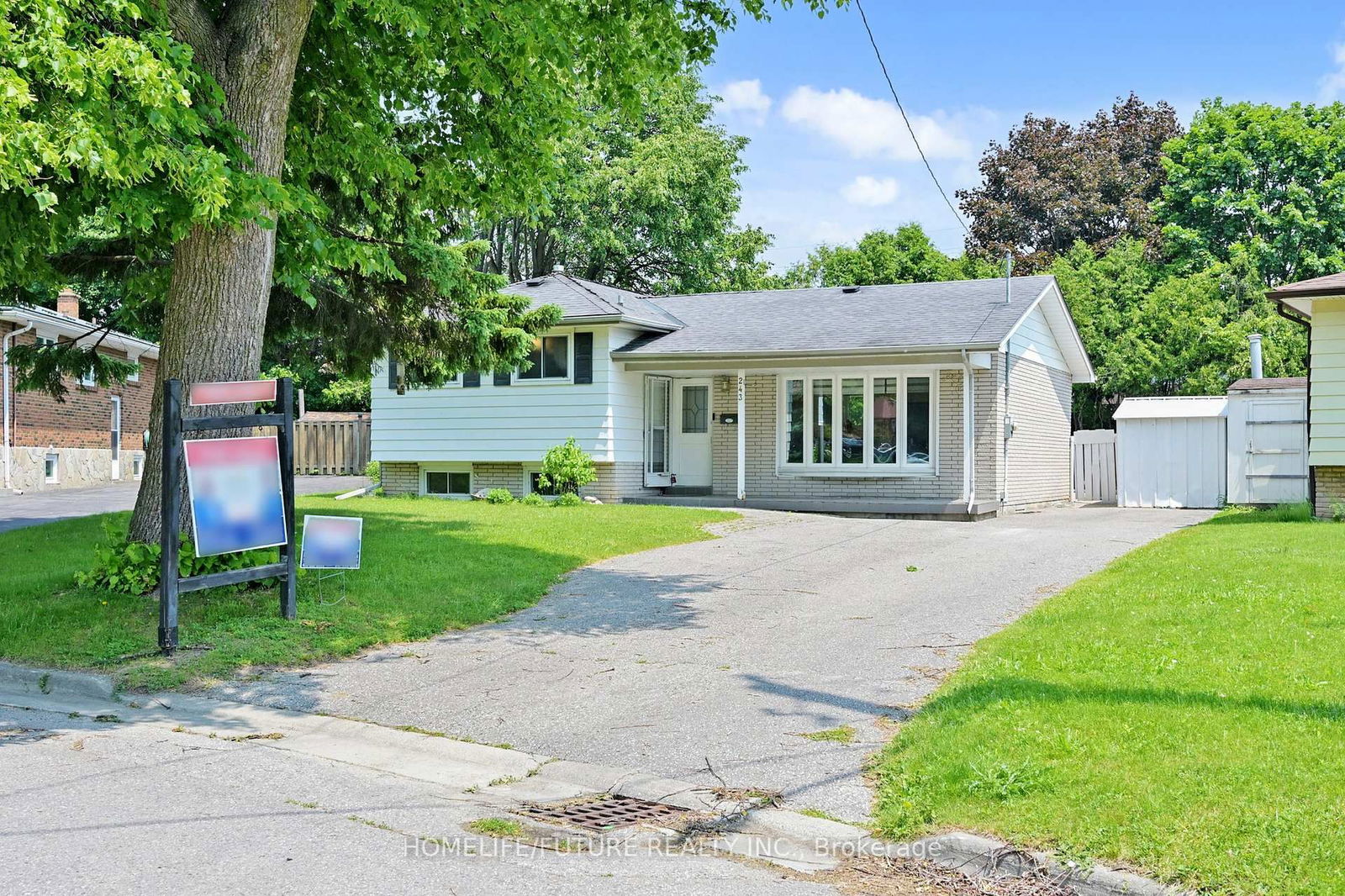





673 Lansdowne Drive, Eastdale
Price
$699,000
Bedrooms3 Beds
Bathrooms2 Baths
Size1100-1500 sqft
Year BuiltNot listed
Property TypeHouse
Property Taxes$5030
Maintenance FeesNot listed
Description
Hello BUYERS your searched should end here! Look what I have found for you !!! Welcome to 673 Lansdown Dr, a thoughtfully designed, 3-level back split in the family-friendly neighborhood of East dale. This home is larger than it looks from the outside with plenty of living space across multiple levels. The large picture window lets the sun shine into the Living room. Pot Lights installed recently in the living/Dining & Rec Room .The floor plan of the main floor makes this home ideal for both families and entertainers. All three bedrooms are a good size so no one feels left out. The lower level features a cozy Rec room with large above-grade windows & Pot Lights. The lower level den is the ideal home office or kids' homework/gaming area. There is potential to add a wall and create a 4th bedroom or a more private office if need be. An L Shaped Dining combination that is open to the kitchen. The show stopper is the huge detached backyard .You can enjoy a large , Pool Sized ,fully fenced backyard with patios and garden shed .Perfect for 1st time buyers , Investors ,Newly Wed or A family with children. Don't Miss it out.
Property Dimensions
Upper Level
Primary Bedroom
Dimensions
4.66' × 2.87'
Features
vinyl floor, double closet, window
Bedroom 3
Dimensions
3.69' × 2.46'
Features
vinyl floor, closet, window
Bedroom 2
Dimensions
3.35' × 3.16'
Features
vinyl floor, closet, window
Main Level
Living Room
Dimensions
4.21' × 3.43'
Features
vinyl floor, l-shaped room, combined w/dining
Dining Room
Dimensions
2.82' × 3.07'
Features
vinyl floor, l-shaped room, combined w/living
Kitchen
Dimensions
2.82' × 3.59'
Features
vinyl floor, breakfast bar
Lower Level
Recreation
Dimensions
3.95' × 5.83'
Features
large window, broadloom
Office
Dimensions
2.36' × 2.38'
Features
vinyl floor, window
All Rooms
Recreation
Dimensions
3.95' × 5.83'
Features
large window, broadloom
Office
Dimensions
2.36' × 2.38'
Features
vinyl floor, window
Living Room
Dimensions
4.21' × 3.43'
Features
vinyl floor, l-shaped room, combined w/dining
Dining Room
Dimensions
2.82' × 3.07'
Features
vinyl floor, l-shaped room, combined w/living
Kitchen
Dimensions
2.82' × 3.59'
Features
vinyl floor, breakfast bar
Primary Bedroom
Dimensions
4.66' × 2.87'
Features
vinyl floor, double closet, window
Bedroom 3
Dimensions
3.69' × 2.46'
Features
vinyl floor, closet, window
Bedroom 2
Dimensions
3.35' × 3.16'
Features
vinyl floor, closet, window
Have questions about this property?
Contact MeSale history for
Sign in to view property history
The Property Location
Mortgage Calculator
Total Monthly Payment
$2,931 / month
Down Payment Percentage
20.00%
Mortgage Amount (Principal)
$559,200
Total Interest Payments
$344,781
Total Payment (Principal + Interest)
$903,981
Determine Your Profits After Selling Your Home
Estimated Net Proceeds
$68,000
Realtor Fees
$25,000
Total Selling Costs
$32,000
Sale Price
$500,000
Mortgage Balance
$400,000

Jess Whitehead
Sales Representative
Related Properties

246 Harmony
CA$749,900Eastdale, Oshawa L1G 6L5

243 Acadia
CA$899,000Eastdale, Oshawa L1G 1X9

129 Briar
CA$879,900Eastdale, Oshawa L1G 6M4

646 Chancery
CA$899,900Eastdale, Oshawa L1G 6P8

Meet Jess Whitehead
A highly successful and experienced real estate agent, Ken has been serving clients in the Greater Toronto Area for almost two decades. Born and raised in Toronto, Ken has a passion for helping people find their dream homes and investment properties has been the driving force behind his success. He has a deep understanding of the local real estate market, and his extensive knowledge and experience have earned him a reputation amongst his clients as a trusted and reliable partner when dealing with their real estate needs.

Scugog
A scenic township encompassing rural communities, agricultural lands, and beautiful waterfront properties around Lake Scugog
Explore Today

Uxbridge
Known as the Trail Capital of Canada, featuring extensive hiking networks, historic downtown, and strong arts community
Explore Today

Oshawa
A dynamic city combining industrial heritage with modern amenities, featuring universities, shopping centers, and waterfront trails
Explore Today

Whitby
A growing community with historic downtown, modern amenities, and beautiful harbor front, perfect for families and professionals
Explore Today

Ajax
A diverse waterfront community offering modern amenities, extensive recreational facilities, and excellent transportation links
Explore Today

Pickering
A vibrant city featuring waterfront trails, conservation areas, and diverse neighborhoods with easy access to Toronto
Explore Today

Clarington
A peaceful rural city known for its friendly atmosphere, agricultural heritage, and tight-knit community spirit
Explore Today

Kawartha Lakes
A picturesque waterfront region featuring over 250 lakes, known for its outdoor recreation, scenic beauty, and welcoming small-town charm
Explore Today
































