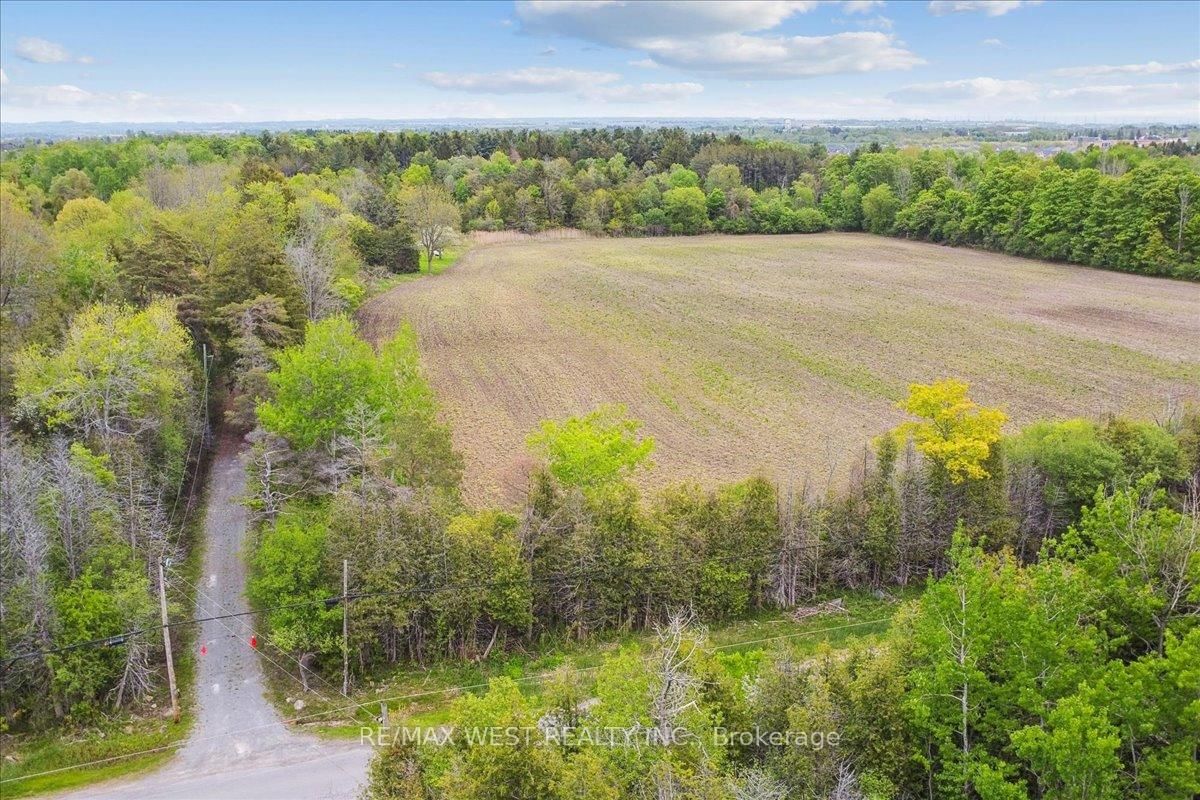





Price
$769,900
Bedrooms2 Beds
Bathrooms1 Baths
Size1100-1500 sqft
Year BuiltNot listed
Property TypeHouse
Property Taxes$4097.77
Maintenance FeesNot listed
Welcome to the spectacular 4028 Courtice Road! This one of a kind custom two-storey home sits right in the heart of Courtice, offering country charm surrounded by privacy and whimsical willow trees, and just 3 minutes from Pingles Farm. Just a short drive also takes you to Harmony Valley Dog Park, SmartCentres, a variety of shops and restaurants, with quick routes to Highway 2 and the 407. The main level showcases a bright, open-concept layout, enhanced by stylish luxury vinyl flooring that flows seamlessly throughout. The inviting living room is anchored by a sun-filled bay window, creating a warm and welcoming atmosphere. The renovated kitchen blends modern design with functionality, featuring stainless steel appliances, quartz countertops, and a sleek new backsplash. Just off the main floor, the three-season sunroom is wrapped in expansive windows, offering panoramic views of the mature willow trees and landscaped yard. This versatile space is ideal for enjoying peaceful sunrises and glowing sunsets year-round, with direct walkout access to the private backyard. The outdoor area includes a brand-new patio, fencing for added privacy, and a natural tree-lined border. Upstairs, you'll find two generous bedrooms, each designed with large windows, double closets, and durable vinyl flooring, creating bright and functional retreats. Modern upgrades throughout the home include fresh exterior and interior paint, a beautifully renovated three-piece bathroom, and all-new contemporary lighting fixtures, ensuring it is truly move-in ready. Additional highlights include a separate basement entrance for future potential, a new washer and dryer, a freshly repaved driveway, and a painted and sealed basement.
Dimensions
4.67' × 3.6'
Features
bay window, vinyl floor
Dimensions
3.84' × 3.6'
Features
quartz counter, stainless steel appl, vinyl floor
Dimensions
3.47' × 3.32'
Features
w/o to sunroom, vinyl floor, open concept
Dimensions
4.77' × 3.63'
Features
w/o to yard, large window
Dimensions
3.32' × 2.87'
Features
vinyl floor, formal rm, overlooks living
Dimensions
4.72' × 3.51'
Features
double closet, window, vinyl floor
Dimensions
4.79' × 3.53'
Features
vinyl floor, double closet, linen closet
Dimensions
4.77' × 3.63'
Features
w/o to yard, large window
Dimensions
3.47' × 3.32'
Features
w/o to sunroom, vinyl floor, open concept
Dimensions
3.32' × 2.87'
Features
vinyl floor, formal rm, overlooks living
Dimensions
3.84' × 3.6'
Features
quartz counter, stainless steel appl, vinyl floor
Dimensions
4.79' × 3.53'
Features
vinyl floor, double closet, linen closet
Dimensions
4.72' × 3.51'
Features
double closet, window, vinyl floor
Dimensions
4.67' × 3.6'
Features
bay window, vinyl floor
Have questions about this property?
Contact MeTotal Monthly Payment
$3,108 / month
Down Payment Percentage
20.00%
Mortgage Amount (Principal)
$615,920
Total Interest Payments
$379,753
Total Payment (Principal + Interest)
$995,673
Estimated Net Proceeds
$68,000
Realtor Fees
$25,000
Total Selling Costs
$32,000
Sale Price
$500,000
Mortgage Balance
$400,000

Sales Representative

Rural Clarington, Clarington L0A 1J0

Rural Clarington, Clarington L1C 3K7

Rural Clarington, Clarington L1C 6N1

Rural Clarington, Clarington L0B 1M0

A highly successful and experienced real estate agent, Ken has been serving clients in the Greater Toronto Area for almost two decades. Born and raised in Toronto, Ken has a passion for helping people find their dream homes and investment properties has been the driving force behind his success. He has a deep understanding of the local real estate market, and his extensive knowledge and experience have earned him a reputation amongst his clients as a trusted and reliable partner when dealing with their real estate needs.

A scenic township encompassing rural communities, agricultural lands, and beautiful waterfront properties around Lake Scugog
Explore Today

Known as the Trail Capital of Canada, featuring extensive hiking networks, historic downtown, and strong arts community
Explore Today

A dynamic city combining industrial heritage with modern amenities, featuring universities, shopping centers, and waterfront trails
Explore Today

A growing community with historic downtown, modern amenities, and beautiful harbor front, perfect for families and professionals
Explore Today

A diverse waterfront community offering modern amenities, extensive recreational facilities, and excellent transportation links
Explore Today

A vibrant city featuring waterfront trails, conservation areas, and diverse neighborhoods with easy access to Toronto
Explore Today

A peaceful rural city known for its friendly atmosphere, agricultural heritage, and tight-knit community spirit
Explore Today

A picturesque waterfront region featuring over 250 lakes, known for its outdoor recreation, scenic beauty, and welcoming small-town charm
Explore Today