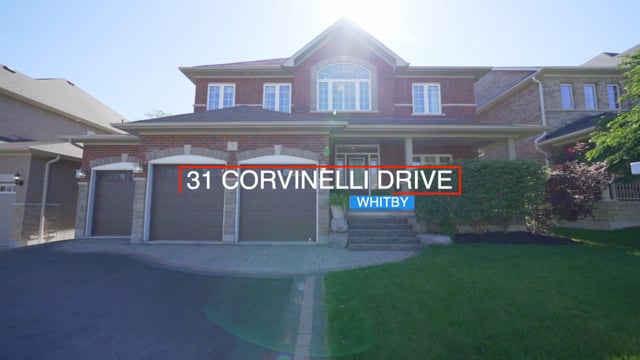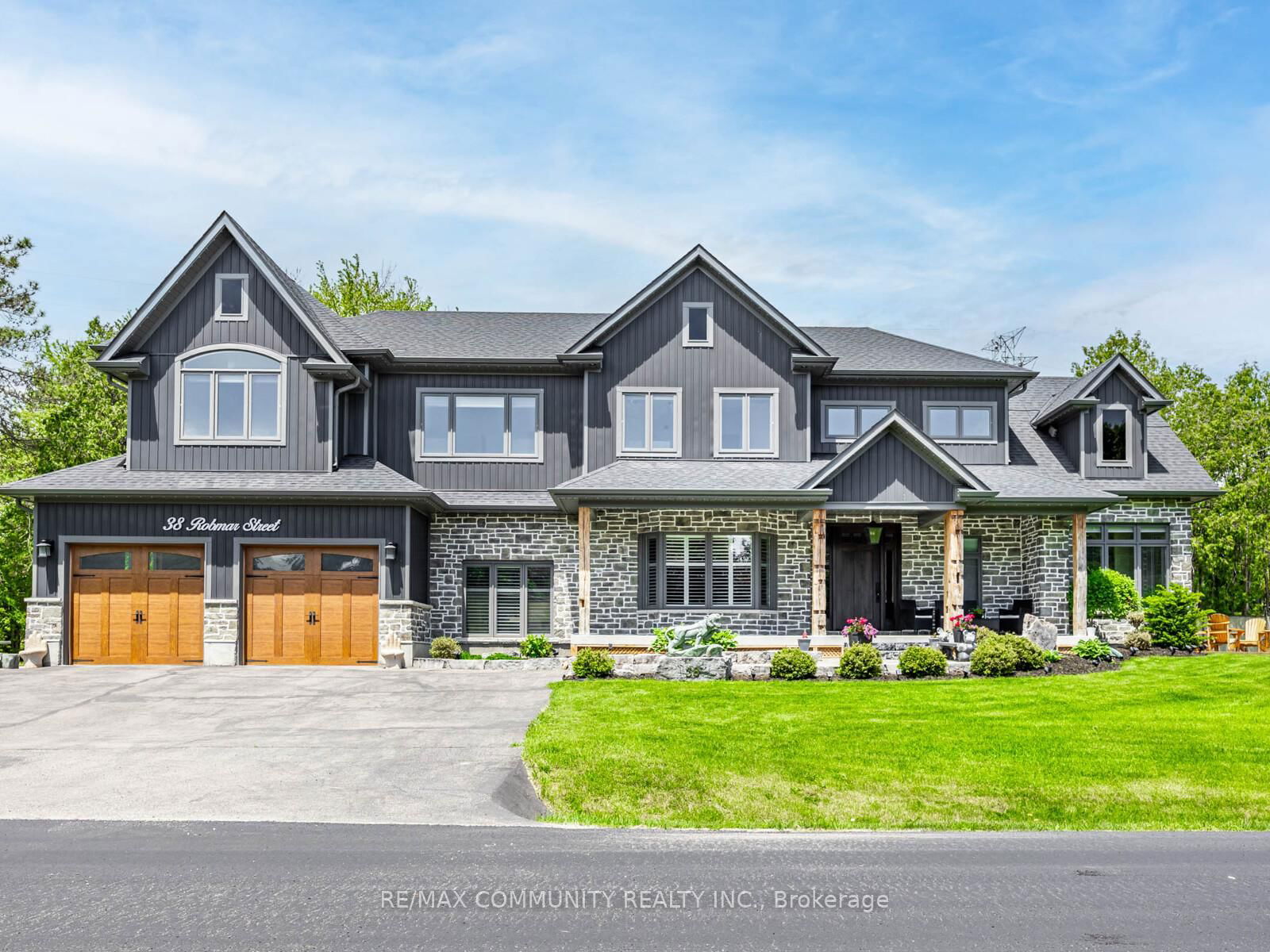





31 Corvinelli Drive, Brooklin
Price
$1,649,000
Bedrooms5 Beds
Bathrooms5 Baths
Size2500-3000 sqft
Year BuiltNot listed
Property TypeHouse
Property Taxes$11323
Maintenance FeesNot listed
Explore A Virtual Tour

Description
Welcome to an exceptional home on one of Brooklin's most coveted streets. Designed for both everyday living and elegant entertaining, this property blends timeless style with modern convenience.Step inside to a bright open layout featuring hardwood floors, a graceful hardwood staircase, and a welcoming front foyer finished with travertine tile. The custom chefs kitchen boasts granite counters, stainless steel appliances, a double wall oven, and a spacious breakfast area with a walkout to the patio. The adjoining great room is the perfect gathering space, complete with custom cabinetry and stone gas fireplace. The main floor also includes a versatile bedroom with its own 3 piece ensuite, ideal for guests or easily used as a private home office. Upstairs, you'll find 4 generously sized bedrooms and 3 bathrooms, including a serene primary retreat with a spa-inspired ensuite and walk-in closet. A Jack & Jill bath connects two of the bedrooms, while a second-floor laundry room and an open office with custom cabinetry add both practicality and style.The professionally landscaped backyard is an entertainers dream, highlighted by a built-in gas fire pit and plenty of space to relax. The extended 3 car garage, with access to both the main level and basement, offers excellent in-law or multi-family potential. All this just steps from Downtown Brooklin's charming shops and restaurants, top-rated schools, parks, and community amenities, with quick access to 407/412/401 and public transit.This home is the perfect blend of luxury, comfort, and location!
Property Dimensions
Second Level
Primary Bedroom
Dimensions
5.94' × 4.2'
Features
5 pc ensuite, large closet, california shutters
Bedroom 4
Dimensions
3.53' × 3.33'
Features
ceiling fan(s), large closet, large window
Bedroom 2
Dimensions
4.14' × 3.68'
Features
ceiling fan(s), overlooks backyard, 5 pc ensuite
Bedroom 3
Dimensions
3.76' × 3.35'
Features
ceiling fan(s), overlooks frontyard, walk-in closet(s)
Main Level
Bedroom 5
Dimensions
4.41' × 3.53'
Features
hardwood floor, pot lights, stone fireplace
Dining Room
Dimensions
4.01' × 3.34'
Features
large window, built-in speakers, hardwood floor
Family Room
Dimensions
5.9' × 4.13'
Features
hardwood floor, pot lights, stone fireplace
Breakfast
Dimensions
3.33' × 3.09'
Features
w/o to yard, pot lights, tile floor
Kitchen
Dimensions
4.66' × 3.3'
Features
granite counters, centre island, stainless steel appl
All Rooms
Breakfast
Dimensions
3.33' × 3.09'
Features
w/o to yard, pot lights, tile floor
Dining Room
Dimensions
4.01' × 3.34'
Features
large window, built-in speakers, hardwood floor
Kitchen
Dimensions
4.66' × 3.3'
Features
granite counters, centre island, stainless steel appl
Primary Bedroom
Dimensions
5.94' × 4.2'
Features
5 pc ensuite, large closet, california shutters
Bedroom 5
Dimensions
4.41' × 3.53'
Features
hardwood floor, pot lights, stone fireplace
Bedroom 4
Dimensions
3.53' × 3.33'
Features
ceiling fan(s), large closet, large window
Bedroom 2
Dimensions
4.14' × 3.68'
Features
ceiling fan(s), overlooks backyard, 5 pc ensuite
Bedroom 3
Dimensions
3.76' × 3.35'
Features
ceiling fan(s), overlooks frontyard, walk-in closet(s)
Family Room
Dimensions
5.9' × 4.13'
Features
hardwood floor, pot lights, stone fireplace
Have questions about this property?
Contact MeSale history for
Sign in to view property history
The Property Location
Mortgage Calculator
Total Monthly Payment
$6,868 / month
Down Payment Percentage
20.00%
Mortgage Amount (Principal)
$1,319,200
Total Interest Payments
$813,368
Total Payment (Principal + Interest)
$2,132,568
Determine Your Profits After Selling Your Home
Estimated Net Proceeds
$68,000
Realtor Fees
$25,000
Total Selling Costs
$32,000
Sale Price
$500,000
Mortgage Balance
$400,000

Jess Whitehead
Sales Representative
Related Properties

Meet Jess Whitehead
A highly successful and experienced real estate agent, Ken has been serving clients in the Greater Toronto Area for almost two decades. Born and raised in Toronto, Ken has a passion for helping people find their dream homes and investment properties has been the driving force behind his success. He has a deep understanding of the local real estate market, and his extensive knowledge and experience have earned him a reputation amongst his clients as a trusted and reliable partner when dealing with their real estate needs.

Scugog
A scenic township encompassing rural communities, agricultural lands, and beautiful waterfront properties around Lake Scugog
Explore Today

Uxbridge
Known as the Trail Capital of Canada, featuring extensive hiking networks, historic downtown, and strong arts community
Explore Today

Oshawa
A dynamic city combining industrial heritage with modern amenities, featuring universities, shopping centers, and waterfront trails
Explore Today

Whitby
A growing community with historic downtown, modern amenities, and beautiful harbor front, perfect for families and professionals
Explore Today

Ajax
A diverse waterfront community offering modern amenities, extensive recreational facilities, and excellent transportation links
Explore Today

Pickering
A vibrant city featuring waterfront trails, conservation areas, and diverse neighborhoods with easy access to Toronto
Explore Today

Clarington
A peaceful rural city known for its friendly atmosphere, agricultural heritage, and tight-knit community spirit
Explore Today

Kawartha Lakes
A picturesque waterfront region featuring over 250 lakes, known for its outdoor recreation, scenic beauty, and welcoming small-town charm
Explore Today
























