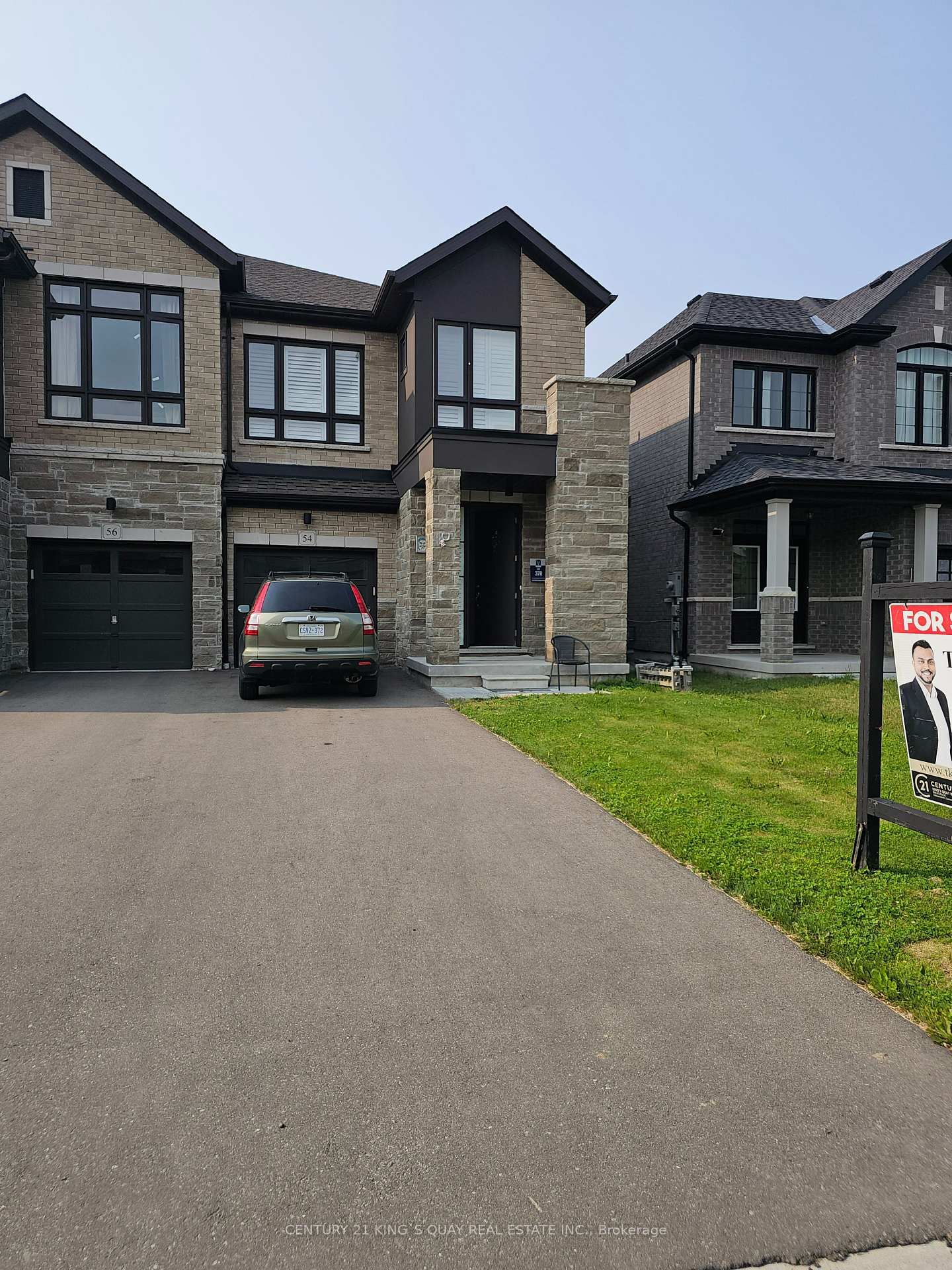





156 Christine Elliott Avenue, Rural Whitby
Price
$899,900
Bedrooms4 Beds
Bathrooms3 Baths
Size1500-2000 sqft
Year BuiltNot listed
Property TypeHouse
Property Taxes$7060.47
Maintenance FeesNot listed
Explore A Virtual Tour
Description
Beautiful 4 Bedroom Freehold Semi Detached Home In One Of Whitby's Most Desirable Area. Less Then Four Years Old The Builder's ( Richmond ) Model. One Owner With Over $ 100,000 in Upgrades. Includes Primary Spa Like Ensuite With An Oversized Glass Walk In Shower & Relaxing Soaker Tub. Quartz Kitchen Expansive Countertop Plus Solid Quartz Backsplash. Additional Coffee Bar Station with Quartz Counter & Additional Wall Pantry. All Custom Window Shutters Throughout. 9 ft Ceilings Throughout Main & Upper Level. Separate Side Entrance To The Basement With a Rough in For A Future 4th Bathroom. All Appliances Are Upgraded Models, Includes Smart Nest Thermostat, Nest Front Door Lock & Doorbell/ Camera & Auto Garage Door Opener. 3 Car Parking Including The Garage. The Location Is Perfect, Mere Steps To The Popular THERMEA SPA Village, Heber Down Trails, Hike, Bike Paths & Park. Super Close To Ideal Shopping Plus The Hwy 412 , 401, 407 & Public Transit.
Property Dimensions
Second Level
Laundry
Dimensions
1.85' × 1.66'
Features
ceramic floor, custom counter
Bedroom 2
Dimensions
3.17' × 3.05'
Features
Closet
Bedroom 4
Dimensions
3.38' × 2.75'
Features
Closet
Primary Bedroom
Dimensions
3.77' × 3.39'
Features
4 pc ensuite, walk-in closet(s)
Bedroom 3
Dimensions
3.39' × 3.04'
Features
Closet
Main Level
Breakfast
Dimensions
5.52' × 3.18'
Features
breakfast area, combined w/kitchen, hardwood floor
Family Room
Dimensions
5.97' × 3.41'
Features
open concept, hardwood floor, combined w/dining
Dining Room
Dimensions
5.97' × 3.41'
Features
walk-out, hardwood floor, open concept
Kitchen
Dimensions
5.52' × 3.18'
Features
open concept, quartz counter, eat-in kitchen
All Rooms
Laundry
Dimensions
1.85' × 1.66'
Features
ceramic floor, custom counter
Breakfast
Dimensions
5.52' × 3.18'
Features
breakfast area, combined w/kitchen, hardwood floor
Dining Room
Dimensions
5.97' × 3.41'
Features
walk-out, hardwood floor, open concept
Kitchen
Dimensions
5.52' × 3.18'
Features
open concept, quartz counter, eat-in kitchen
Primary Bedroom
Dimensions
3.77' × 3.39'
Features
4 pc ensuite, walk-in closet(s)
Bedroom 2
Dimensions
3.17' × 3.05'
Features
Closet
Bedroom 4
Dimensions
3.38' × 2.75'
Features
Closet
Bedroom 3
Dimensions
3.39' × 3.04'
Features
Closet
Family Room
Dimensions
5.97' × 3.41'
Features
open concept, hardwood floor, combined w/dining
Have questions about this property?
Contact MeSale history for
Sign in to view property history
The Property Location
Mortgage Calculator
Total Monthly Payment
$3,822 / month
Down Payment Percentage
20.00%
Mortgage Amount (Principal)
$719,920
Total Interest Payments
$443,875
Total Payment (Principal + Interest)
$1,163,795
Determine Your Profits After Selling Your Home
Estimated Net Proceeds
$68,000
Realtor Fees
$25,000
Total Selling Costs
$32,000
Sale Price
$500,000
Mortgage Balance
$400,000

Jess Whitehead
Sales Representative
Related Properties

20 Bertram
CA$1,049,000Rural Whitby, Whitby L1N 9Y6

48 Louise
CA$998,000Rural Whitby, Whitby L1P 0J8

17 Bertram
CA$999,990Rural Whitby, Whitby L1P 0M5

54 Peter Hogg
CA$1,069,000Rural Whitby, Whitby L1P 0N2

Meet Jess Whitehead
A highly successful and experienced real estate agent, Ken has been serving clients in the Greater Toronto Area for almost two decades. Born and raised in Toronto, Ken has a passion for helping people find their dream homes and investment properties has been the driving force behind his success. He has a deep understanding of the local real estate market, and his extensive knowledge and experience have earned him a reputation amongst his clients as a trusted and reliable partner when dealing with their real estate needs.

Scugog
A scenic township encompassing rural communities, agricultural lands, and beautiful waterfront properties around Lake Scugog
Explore Today

Uxbridge
Known as the Trail Capital of Canada, featuring extensive hiking networks, historic downtown, and strong arts community
Explore Today

Oshawa
A dynamic city combining industrial heritage with modern amenities, featuring universities, shopping centers, and waterfront trails
Explore Today

Whitby
A growing community with historic downtown, modern amenities, and beautiful harbor front, perfect for families and professionals
Explore Today

Ajax
A diverse waterfront community offering modern amenities, extensive recreational facilities, and excellent transportation links
Explore Today

Pickering
A vibrant city featuring waterfront trails, conservation areas, and diverse neighborhoods with easy access to Toronto
Explore Today

Clarington
A peaceful rural city known for its friendly atmosphere, agricultural heritage, and tight-knit community spirit
Explore Today

Kawartha Lakes
A picturesque waterfront region featuring over 250 lakes, known for its outdoor recreation, scenic beauty, and welcoming small-town charm
Explore Today






























