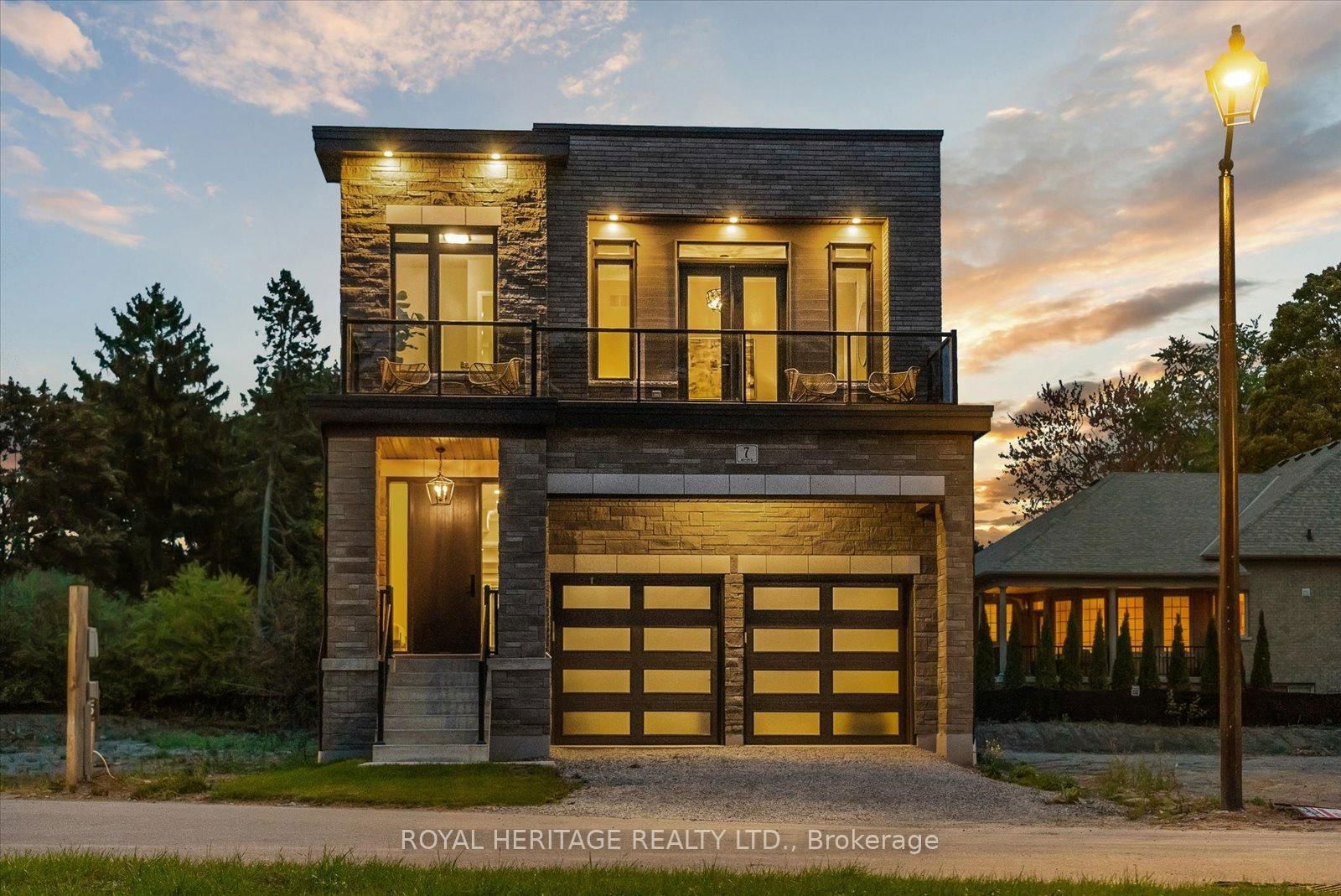





Price
$1,399,999
Bedrooms3 Beds
Bathrooms6 Baths
Size2000-2500 sqft
Year Built16-30
Property TypeHouse
Property Taxes$10161.2
Maintenance FeesNot listed

Stunning Executive Bungalow in Whitby's sought after Lynde Creek Community. Just minutes to schools, parks, shopping, transit, and all amenities. 2 minutes to the 412 & 401. This is a rare opportunity you won't want to miss! 2200 sq ft on the main floor alone plus fully finished basement offering a legal 2 bedroom apartment plus a studio apartment. Fully upgraded -see attached list of renovations & features! Ideal for multi-generational living or income potential! Spacious, modern interiors with premium finishes throughout! 2 Private yards, 2 car garage divided, 6 car parking, and beautiful curb appeal! The main floor features 3 bedrooms & 2 baths with vaulted ceilings, open concept & custom trim work throughout! Walk out to a lovely backyard with a deck, gazebo & shed for storage. This home features an incredible lower level. The basement is legally divided into a studio with walk-in closet, self sustaining A/C and heat unit (2023) with a fire grade access door leading to the main floor if the future home owner chooses so. In addition, the basement has a 2 bedroom apartment with a separate entrance shared with the studio, presented in true luxury hotel fashion. Hosting a chef's kitchen with a large island with a granite countertop and featuring a gas range with a carbon fiber hood. The basement also presents a flex room with its own 3 piece bath that can be used as part of the 2 bedroom apartment, the studio or the main floor, with simple adjustments customized to your preference. Limitless possibilities for family, extended family, rental income or simply an incredible executive home just for you and your family with an in-law or adult child studio potential in the future.
Dimensions
3.5' × 4.62'
Features
ceramic floor, w/o to deck, overlooks living
Dimensions
4.34' × 3.94'
Features
hardwood floor, panelled, coffered ceiling(s)
Dimensions
5.75' × 4.1'
Features
hardwood floor, vaulted ceiling(s), gas fireplace
Dimensions
4.14' × 3.91'
Features
ceramic floor, stone counters
Dimensions
3.5' × 4.62'
Features
ceramic floor, w/o to deck, overlooks living
Dimensions
5.75' × 4.1'
Features
hardwood floor, vaulted ceiling(s), gas fireplace
Dimensions
4.34' × 3.94'
Features
hardwood floor, panelled, coffered ceiling(s)
Dimensions
4.14' × 3.91'
Features
ceramic floor, stone counters
Have questions about this property?
Contact MeTotal Monthly Payment
$5,877 / month
Down Payment Percentage
20.00%
Mortgage Amount (Principal)
$1,120,000
Total Interest Payments
$690,548
Total Payment (Principal + Interest)
$1,810,547
Estimated Net Proceeds
$68,000
Realtor Fees
$25,000
Total Selling Costs
$32,000
Sale Price
$500,000
Mortgage Balance
$400,000

Sales Representative

Lynde Creek, Whitby L1P 1A6

Lynde Creek, Whitby L1N 5N9

Lynde Creek, Whitby L1N 2S6

Lynde Creek, Whitby L1P 0L8

A highly successful and experienced real estate agent, Ken has been serving clients in the Greater Toronto Area for almost two decades. Born and raised in Toronto, Ken has a passion for helping people find their dream homes and investment properties has been the driving force behind his success. He has a deep understanding of the local real estate market, and his extensive knowledge and experience have earned him a reputation amongst his clients as a trusted and reliable partner when dealing with their real estate needs.

A scenic township encompassing rural communities, agricultural lands, and beautiful waterfront properties around Lake Scugog
Explore Today

Known as the Trail Capital of Canada, featuring extensive hiking networks, historic downtown, and strong arts community
Explore Today

A dynamic city combining industrial heritage with modern amenities, featuring universities, shopping centers, and waterfront trails
Explore Today

A growing community with historic downtown, modern amenities, and beautiful harbor front, perfect for families and professionals
Explore Today

A diverse waterfront community offering modern amenities, extensive recreational facilities, and excellent transportation links
Explore Today

A vibrant city featuring waterfront trails, conservation areas, and diverse neighborhoods with easy access to Toronto
Explore Today

A peaceful rural city known for its friendly atmosphere, agricultural heritage, and tight-knit community spirit
Explore Today

A picturesque waterfront region featuring over 250 lakes, known for its outdoor recreation, scenic beauty, and welcoming small-town charm
Explore Today