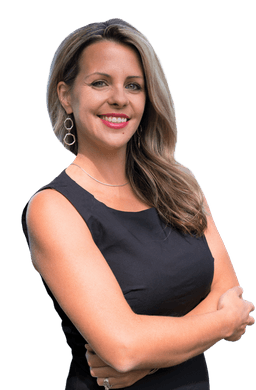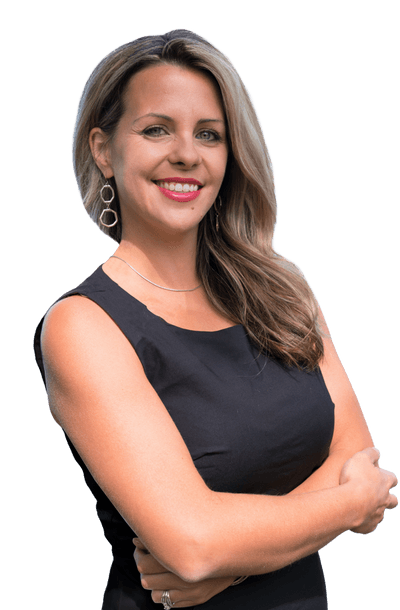





32 Harland Crescent, South East
Price
$950,000
Bedrooms5 Beds
Bathrooms4 Baths
Size1500-2000 sqft
Year BuiltNot listed
Property TypeHouse
Property Taxes$7156.79
Maintenance FeesNot listed
Description
Welcome to a home that truly has it all - space, comfort, and thoughtful touches throughout - perfectly located in one of South Ajax's most desirable neighbourhoods. Just minutes from the lake, parks, hospital, schools, transit, the 401, and everything your family needs. Step inside to a bright and cozy living room where hardwood floors and a built-in electric fireplace create a space you'll love coming home to. The updated kitchen is both stylish and functional, featuring granite counters, stainless steel appliances, a breakfast bar, and warm porcelain floors. The spacious eating area offers a lovely view of the backyard - where you'll find a sunny deck, a refreshing inground pool, and even your own putting green for a little fun and relaxation. Upstairs, the large primary suite is a true retreat with three walk-in closets, hardwood floors, a cathedral ceiling, and a beautiful 5-piece ensuite. The fifth bedroom offers flexibility as a home office or hobby room and is already prepped with capped gas and plumbing if you'd like to add second-floor laundry. The fourth bedroom does have stand alone custom closets - an added bonus that can be negotiated with the seller. The finished basement adds even more room to spread out, complete with a dry bar, 3-piece washroom, dedicated office space, and a flexible room that's perfect for a home gym, studio, or playroom. This is a home made for real living - filled with space, charm, and possibilities, both inside and out.
Property Dimensions
Second Level
Primary Bedroom
Dimensions
4.03' × 3.7'
Features
hardwood floor, 5 pc ensuite, cathedral ceiling(s)
Bedroom 3
Dimensions
3.85' × 3.43'
Features
hardwood floor, window
Bedroom 4
Dimensions
2.81' × 2.79'
Features
laminate, east view
Bedroom 2
Dimensions
3.45' × 2.67'
Features
hardwood floor, window
Bedroom 5
Dimensions
2.43' × 2.41'
Features
laminate, east view
Basement Level
Recreation
Dimensions
6.42' × 4.12'
Features
laminate, pot lights, dry bar
Office
Dimensions
2.38' × 2.28'
Features
3 Pc Ensuite
Other
Dimensions
3.02' × 2.27'
Features
Laminate
Ground Level
Dining Room
Dimensions
3.01' × 2.89'
Features
hardwood floor, overlooks backyard
Kitchen
Dimensions
4.53' × 3'
Features
breakfast bar, granite counters, stainless steel appl
Living Room
Dimensions
4.27' × 3.6'
Features
hardwood floor, electric fireplace, picture window
Breakfast
Dimensions
3.11' × 2.7'
Features
w/o to deck, overlooks pool
All Rooms
Recreation
Dimensions
6.42' × 4.12'
Features
laminate, pot lights, dry bar
Office
Dimensions
2.38' × 2.28'
Features
3 Pc Ensuite
Breakfast
Dimensions
3.11' × 2.7'
Features
w/o to deck, overlooks pool
Living Room
Dimensions
4.27' × 3.6'
Features
hardwood floor, electric fireplace, picture window
Dining Room
Dimensions
3.01' × 2.89'
Features
hardwood floor, overlooks backyard
Kitchen
Dimensions
4.53' × 3'
Features
breakfast bar, granite counters, stainless steel appl
Primary Bedroom
Dimensions
4.03' × 3.7'
Features
hardwood floor, 5 pc ensuite, cathedral ceiling(s)
Bedroom 3
Dimensions
3.85' × 3.43'
Features
hardwood floor, window
Bedroom 4
Dimensions
2.81' × 2.79'
Features
laminate, east view
Bedroom 2
Dimensions
3.45' × 2.67'
Features
hardwood floor, window
Bedroom 5
Dimensions
2.43' × 2.41'
Features
laminate, east view
Other
Dimensions
3.02' × 2.27'
Features
Laminate
Have questions about this property?
Contact MeSale history for
Sign in to view property history
The Property Location
Mortgage Calculator
Total Monthly Payment
$4,010 / month
Down Payment Percentage
20.00%
Mortgage Amount (Principal)
$760,000
Total Interest Payments
$468,587
Total Payment (Principal + Interest)
$1,228,587
Determine Your Profits After Selling Your Home
Estimated Net Proceeds
$68,000
Realtor Fees
$25,000
Total Selling Costs
$32,000
Sale Price
$500,000
Mortgage Balance
$400,000

Jess Whitehead
Sales Representative

Meet Jess Whitehead
A highly successful and experienced real estate agent, Ken has been serving clients in the Greater Toronto Area for almost two decades. Born and raised in Toronto, Ken has a passion for helping people find their dream homes and investment properties has been the driving force behind his success. He has a deep understanding of the local real estate market, and his extensive knowledge and experience have earned him a reputation amongst his clients as a trusted and reliable partner when dealing with their real estate needs.

Scugog
A scenic township encompassing rural communities, agricultural lands, and beautiful waterfront properties around Lake Scugog
Explore Today

Uxbridge
Known as the Trail Capital of Canada, featuring extensive hiking networks, historic downtown, and strong arts community
Explore Today

Oshawa
A dynamic city combining industrial heritage with modern amenities, featuring universities, shopping centers, and waterfront trails
Explore Today

Whitby
A growing community with historic downtown, modern amenities, and beautiful harbor front, perfect for families and professionals
Explore Today

Ajax
A diverse waterfront community offering modern amenities, extensive recreational facilities, and excellent transportation links
Explore Today

Pickering
A vibrant city featuring waterfront trails, conservation areas, and diverse neighborhoods with easy access to Toronto
Explore Today

Clarington
A peaceful rural city known for its friendly atmosphere, agricultural heritage, and tight-knit community spirit
Explore Today

Kawartha Lakes
A picturesque waterfront region featuring over 250 lakes, known for its outdoor recreation, scenic beauty, and welcoming small-town charm
Explore Today






































