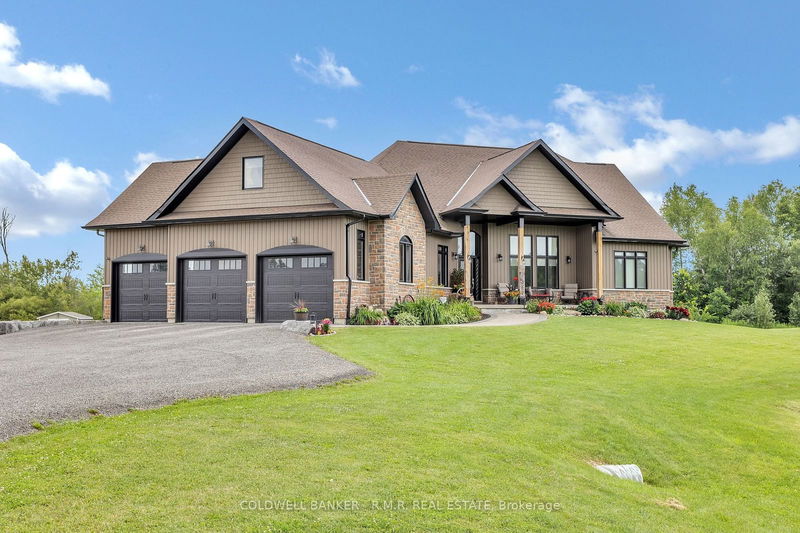

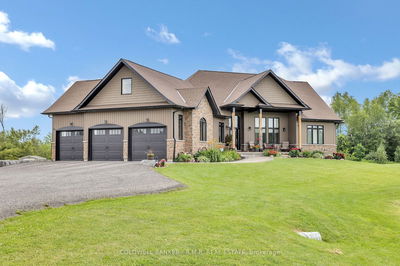
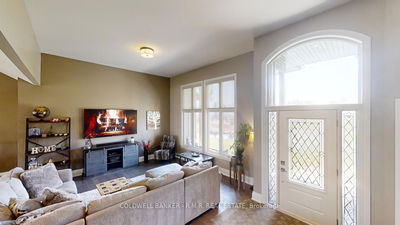
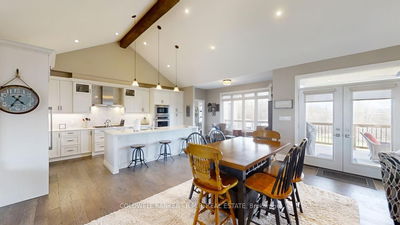
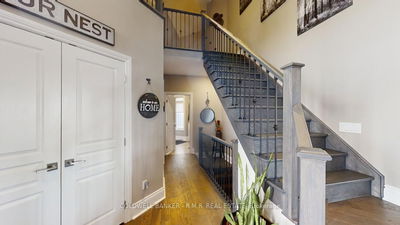
Price
$1,995,000
Bedrooms3 Beds
Bathrooms5 Baths
Size2500-3000 sqft
Year Built6-15
Property TypeHouse
Property Taxes$11456.6
Maintenance FeesNot listed
Welcome to an unparalleled oasis of luxury nestled within the picturesque landscape of a professionally manicured 3.87-acre estate, mere steps away from the tranquil Trans Canada Trail. This remarkable retreat, boasting 6 bedrooms, invites you to indulge in the epitome of comfort and sophistication, with 3 bedrooms gracing each level, accompanied by 5 meticulously appointed bathrooms, including 4 that are fully or semi-ensuite. Elevating the art of culinary mastery, the residence features not one, but 2 open-concept gourmet kitchens, meticulously crafted to cater to the most discerning tastes, with one conveniently situated on each floor, ensuring seamless functionality and effortless entertaining. Convenience meets elegance with a three-bay insulated garage, providing effortless access from both levels of the home, while two garden sheds offer ample storage space for outdoor essentials. Further enhancing the estate's allure are dual tank septic system, ensuring optimal efficiency and reliability, alongside a versatile stone pad complete with power & septic hookups, poised to accommodate a future mobile home or additional outdoor amenities, allowing for endless possibilities. Embrace peace of mind security with a robust 400 AMP service and a Generac whole-home propane generator, ensuring uninterrupted comfort and functionality, even in the face of unforeseen circumstances. Additionally, the home is equipped with two sump pumps, an ejector (sewage) pump, and an HRV system, guaranteeing optimal indoor air quality and moisture control. Unwind and entertain in style on the covered patio off the walk-out lower level or envision future relaxation on the reinforced upper deck, thoughtfully designed to accommodate a luxurious hot tub, providing the perfect setting for indulgent moments of tranquility. The expansive loft, offering versatile living space adaptable to your unique needs and preferences, whether as a recreational haven, home office, or a potential in-law suite.
Dimensions
3.81' × 3.5'
Features
hardwood floor, double closet, semi ensuite
Dimensions
5.26' × 5.41'
Features
hardwood floor, cathedral ceiling(s), pot lights
Dimensions
5.05' × 1.68'
Features
hardwood floor, combined w/kitchen, open concept
Dimensions
4.14' × 3.66'
Features
hardwood floor, walk-in closet(s), semi ensuite
Dimensions
5.23' × 4.27'
Features
hardwood floor, cathedral ceiling(s), w/o to deck
Dimensions
6.93' × 5.05'
Features
hardwood floor, centre island, stainless steel appl
Dimensions
5.2' × 3.048'
Features
hardwood floor, open stairs, combined w/family
Dimensions
4.93' × 4.62'
Features
5 pc bath, walk-in closet(s), w/o to deck
Dimensions
4.14' × 3.66'
Features
broadloom, double closet, semi ensuite
Dimensions
3.6' × 3.5'
Features
laminate, large window, semi ensuite
Dimensions
4.72' × 4.5'
Features
broadloom, 5 pc ensuite, ceiling fan(s)
Dimensions
8.48' × 3.73'
Features
broadloom, cathedral ceiling(s), open concept
Dimensions
5.05' × 1.68'
Features
hardwood floor, combined w/kitchen, open concept
Dimensions
5.23' × 4.27'
Features
hardwood floor, cathedral ceiling(s), w/o to deck
Dimensions
8.48' × 3.73'
Features
broadloom, cathedral ceiling(s), open concept
Dimensions
5.2' × 3.048'
Features
hardwood floor, open stairs, combined w/family
Dimensions
5.26' × 5.41'
Features
hardwood floor, cathedral ceiling(s), pot lights
Dimensions
6.93' × 5.05'
Features
hardwood floor, centre island, stainless steel appl
Dimensions
4.93' × 4.62'
Features
5 pc bath, walk-in closet(s), w/o to deck
Dimensions
3.81' × 3.5'
Features
hardwood floor, double closet, semi ensuite
Dimensions
4.14' × 3.66'
Features
broadloom, double closet, semi ensuite
Dimensions
4.14' × 3.66'
Features
hardwood floor, walk-in closet(s), semi ensuite
Dimensions
3.6' × 3.5'
Features
laminate, large window, semi ensuite
Dimensions
4.72' × 4.5'
Features
broadloom, 5 pc ensuite, ceiling fan(s)
Have questions about this property?
Contact MeTotal Monthly Payment
$8,122 / month
Down Payment Percentage
20.00%
Mortgage Amount (Principal)
$1,596,000
Total Interest Payments
$984,032
Total Payment (Principal + Interest)
$2,580,032
Estimated Net Proceeds
$68,000
Realtor Fees
$25,000
Total Selling Costs
$32,000
Sale Price
$500,000
Mortgage Balance
$400,000

Sales Representative

Rural Uxbridge, Uxbridge L9P 0J6

Rural Uxbridge, Uxbridge L0C 1E0

Rural Uxbridge, Uxbridge L9P 1R1

Rural Uxbridge, Uxbridge L9P 2A1

A highly successful and experienced real estate agent, Ken has been serving clients in the Greater Toronto Area for almost two decades. Born and raised in Toronto, Ken has a passion for helping people find their dream homes and investment properties has been the driving force behind his success. He has a deep understanding of the local real estate market, and his extensive knowledge and experience have earned him a reputation amongst his clients as a trusted and reliable partner when dealing with their real estate needs.

A scenic township encompassing rural communities, agricultural lands, and beautiful waterfront properties around Lake Scugog
Explore Today

Known as the Trail Capital of Canada, featuring extensive hiking networks, historic downtown, and strong arts community
Explore Today

A dynamic city combining industrial heritage with modern amenities, featuring universities, shopping centers, and waterfront trails
Explore Today

A growing community with historic downtown, modern amenities, and beautiful harbor front, perfect for families and professionals
Explore Today

A diverse waterfront community offering modern amenities, extensive recreational facilities, and excellent transportation links
Explore Today

A vibrant city featuring waterfront trails, conservation areas, and diverse neighborhoods with easy access to Toronto
Explore Today

A peaceful rural city known for its friendly atmosphere, agricultural heritage, and tight-knit community spirit
Explore Today

A picturesque waterfront region featuring over 250 lakes, known for its outdoor recreation, scenic beauty, and welcoming small-town charm
Explore Today