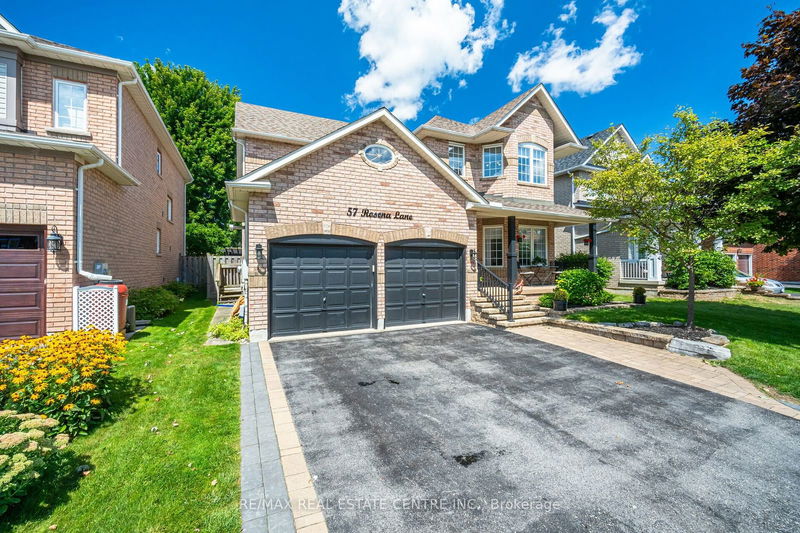

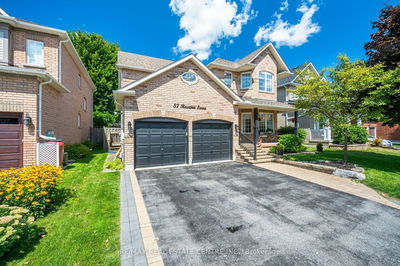



Price
$1,540,000
Bedrooms4 Beds
Bathrooms4 Baths
Size2500-3000 sqft
Year BuiltNot listed
Property TypeHouse
Property Taxes$6798
Maintenance FeesNot listed
For Sale: Stunning 4+1 Bedroom Detached Home with Swimming Pool on a Tranquil Uxbridge immaculate detached home, where every detail has been meticulously upgraded and finished to perfection. This home surpasses even the most beautiful builder model homes and truly needs to be seen to be fully appreciated. From top to bottom, this residence has been thoughtfully renovated, and it shows. The photos simply can't capture its true beauty. You will fall in love the moment you step inside, as no expense or effort has been spared in creating a space that is both unique and exquisitely gorgeous. Boasting over 2500 sq.ft. of elegant living space (excluding the finished basement), this home features a desirable floor plan with separate dining, living, and family rooms. The fully upgraded kitchen is a chefs dream, complete with a large pantry, dark stainless steel appliances, quartz countertops, matching backsplash a breakfast area overlooking the serene backyard with an inviting inground swimming pool. A convenient laundry room eliminates the need to carry laundry up and down stairs, while upgraded lighting throughout adds a modern touch. The second floor offers four generously sized bedrooms, including a master suite with a luxurious en-suite bathroom. The lower level reveals a home cinema room (cinema equipment included) perfect for movie nights say goodbye to Cineplex! Additionally, there is a fifth bedroom and a large playroom with a pooltable (included with the sale).The backyard is an entertainers paradise, featuring a large swimming pool and a charming gazebo (alsoincluded), making it ideal for relaxing summer evenings after a busy day. The two car garage is heated. This home is sure to impress friends and family alike, combining beauty, functionality, and exceptional care. Don't miss your chance to make this dream home your own! **EXTRAS** Upgraded electrical panel. Upgraded light fixtures, floors, bathrooms and more. Recently changed central air condition and pool pump.20 minute drive to 407, and 30 minute drive to 401.
Dimensions
7.26' × 6.79'
Features
irregular room, fireplace, pot lights
Dimensions
3.34' × 3.55'
Features
pot lights, above grade window, renovated
Dimensions
5.26' × 4.16'
Features
built-in speakers, separate room, fireplace
Dimensions
6.2' × 2.94'
Features
open concept, eat-in kitchen, w/o to yard
Dimensions
2.46' × 2.14'
Features
side door, pot lights, separate room
Dimensions
4.43' × 3.33'
Features
large window, pot lights, separate room
Dimensions
4.51' × 3.92'
Features
fireplace, pot lights, large window
Dimensions
3.72' × 3.38'
Features
closet, window, renovated
Dimensions
3.38' × 4.16'
Features
walk-in closet(s), bay window, renovated
Dimensions
4.34' × 3.24'
Features
closet, window, renovated
Dimensions
5.07' × 4.17'
Features
6 pc ensuite, walk-in closet(s), large window
Dimensions
4.49' × 3.32'
Features
bay window, pot lights, separate room
Dimensions
7.26' × 6.79'
Features
irregular room, fireplace, pot lights
Dimensions
5.26' × 4.16'
Features
built-in speakers, separate room, fireplace
Dimensions
2.46' × 2.14'
Features
side door, pot lights, separate room
Dimensions
4.49' × 3.32'
Features
bay window, pot lights, separate room
Dimensions
4.43' × 3.33'
Features
large window, pot lights, separate room
Dimensions
6.2' × 2.94'
Features
open concept, eat-in kitchen, w/o to yard
Dimensions
5.07' × 4.17'
Features
6 pc ensuite, walk-in closet(s), large window
Dimensions
3.72' × 3.38'
Features
closet, window, renovated
Dimensions
3.34' × 3.55'
Features
pot lights, above grade window, renovated
Dimensions
3.38' × 4.16'
Features
walk-in closet(s), bay window, renovated
Dimensions
4.34' × 3.24'
Features
closet, window, renovated
Dimensions
4.51' × 3.92'
Features
fireplace, pot lights, large window
Have questions about this property?
Contact MeTotal Monthly Payment
$6,099 / month
Down Payment Percentage
20.00%
Mortgage Amount (Principal)
$1,232,000
Total Interest Payments
$759,603
Total Payment (Principal + Interest)
$1,991,603
Estimated Net Proceeds
$68,000
Realtor Fees
$25,000
Total Selling Costs
$32,000
Sale Price
$500,000
Mortgage Balance
$400,000

Sales Representative
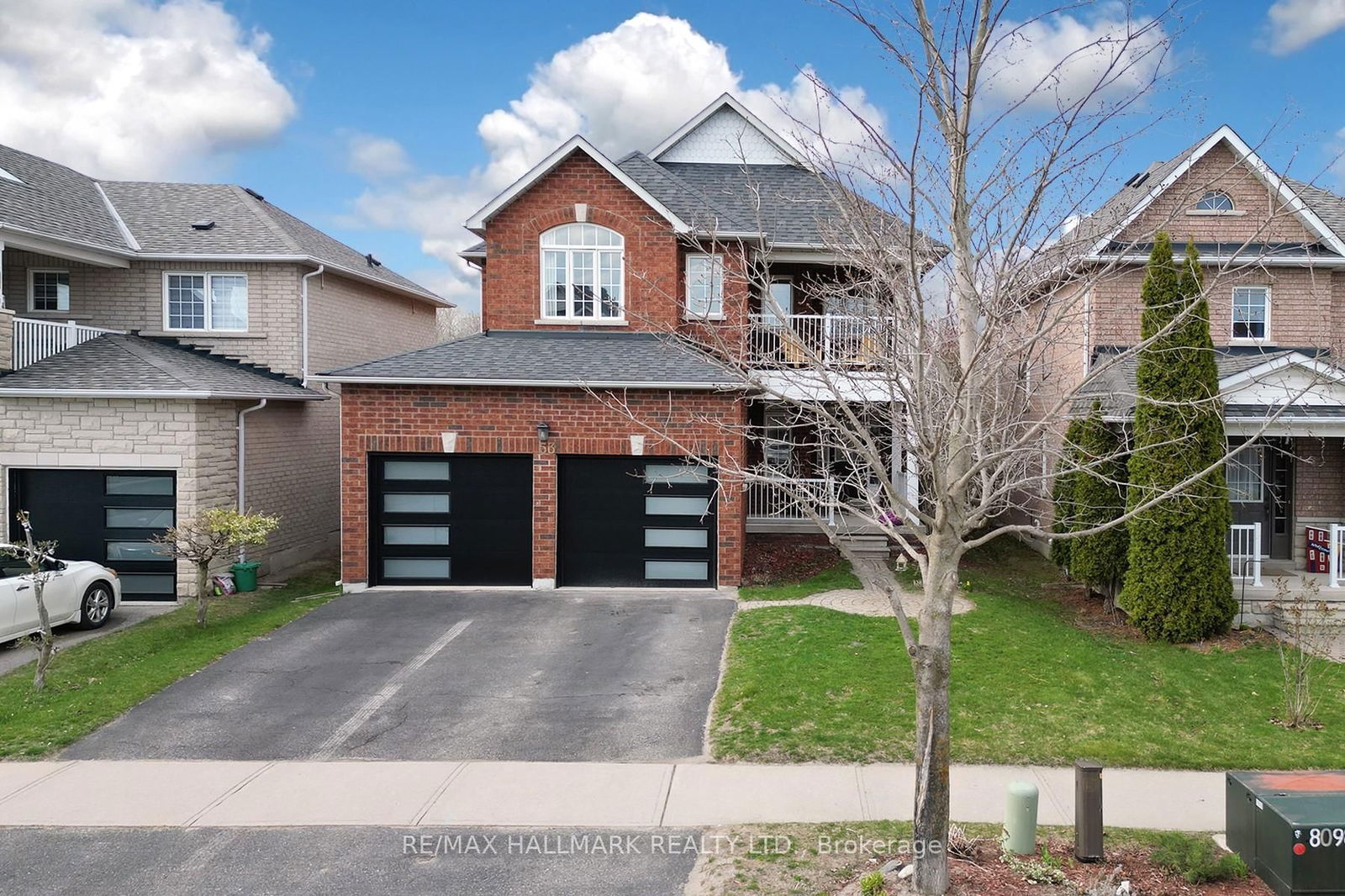
Uxbridge, Uxbridge L9P 1Z2
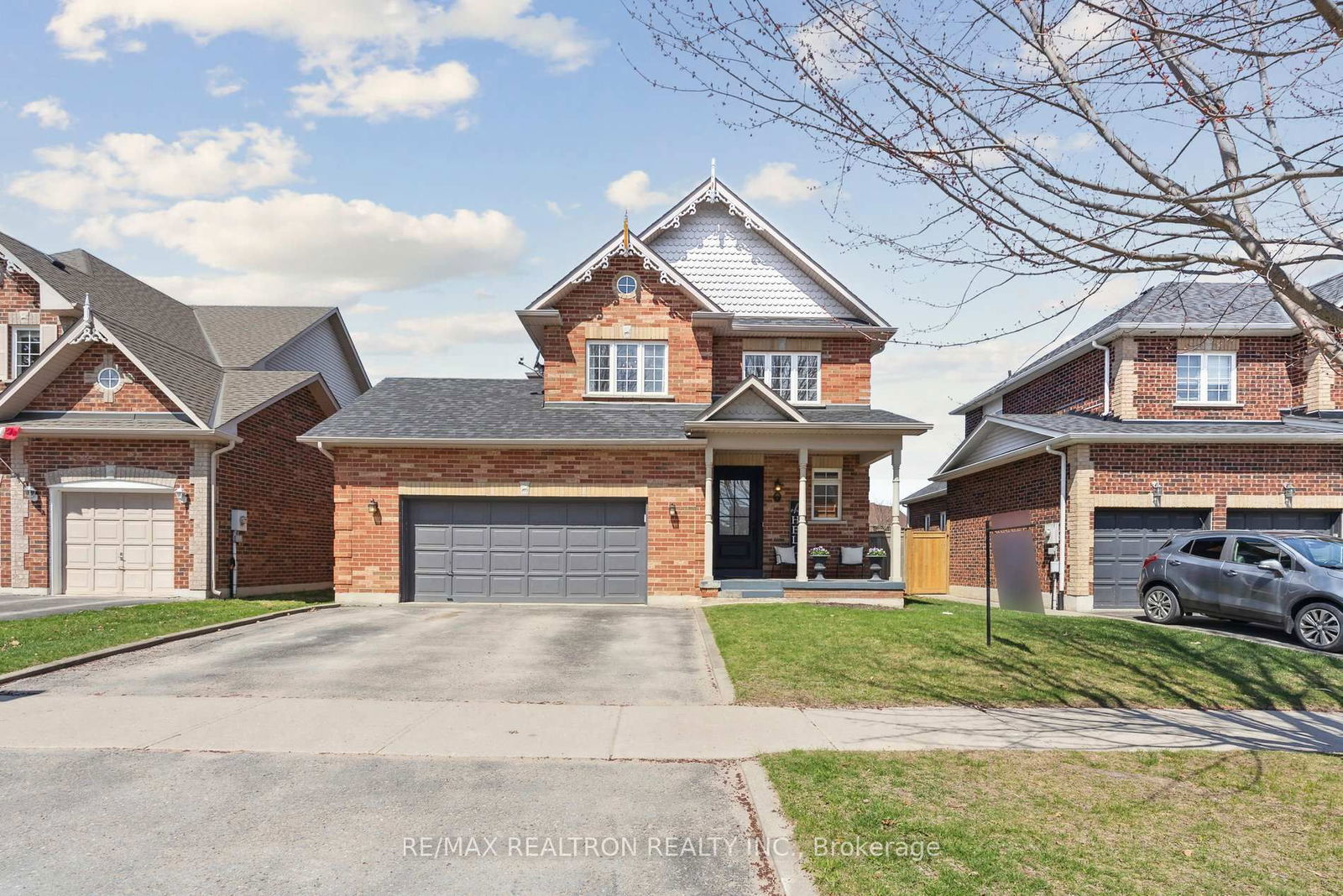
Uxbridge, Uxbridge L9P 1Z8
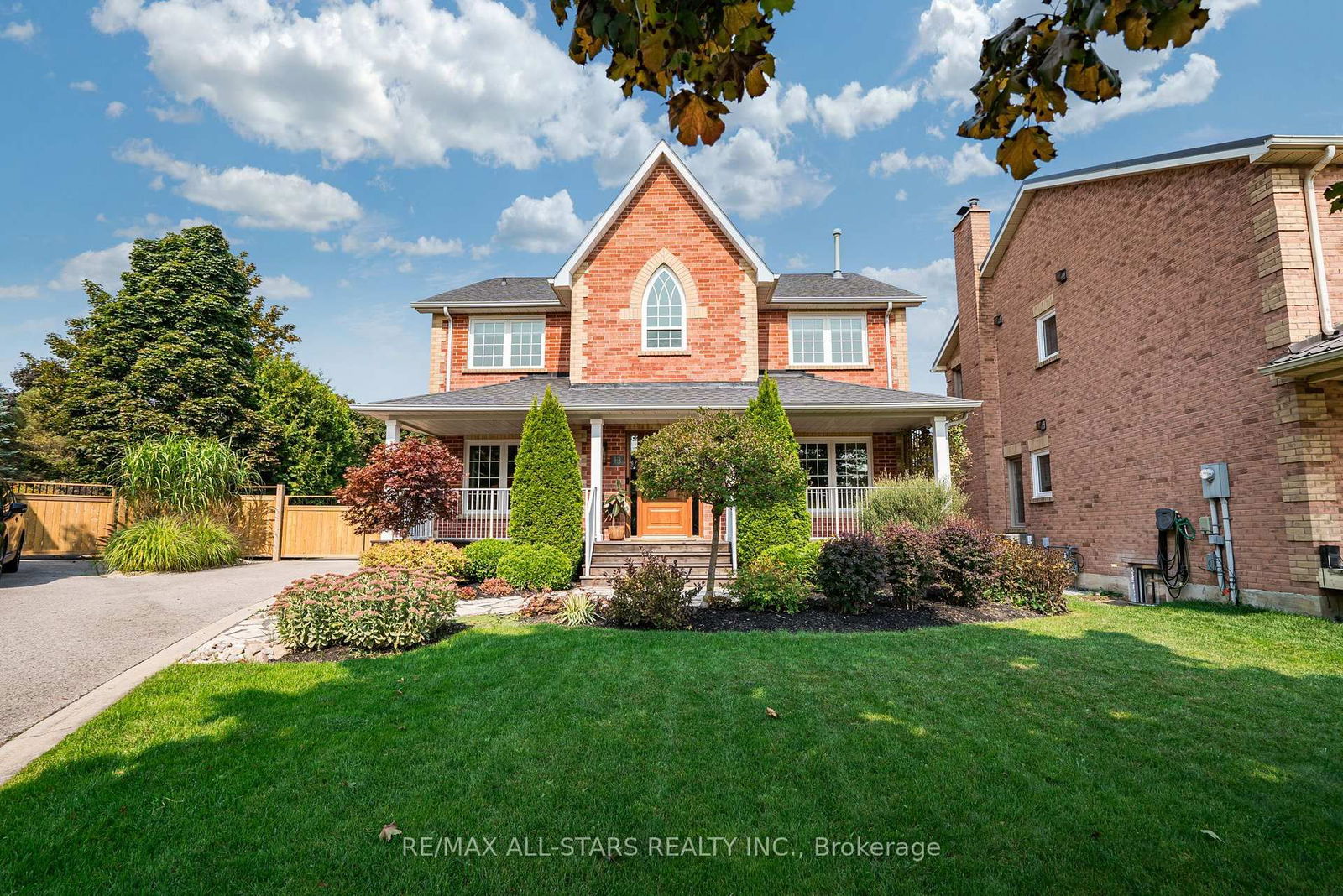
Uxbridge, Uxbridge L9P 1T8
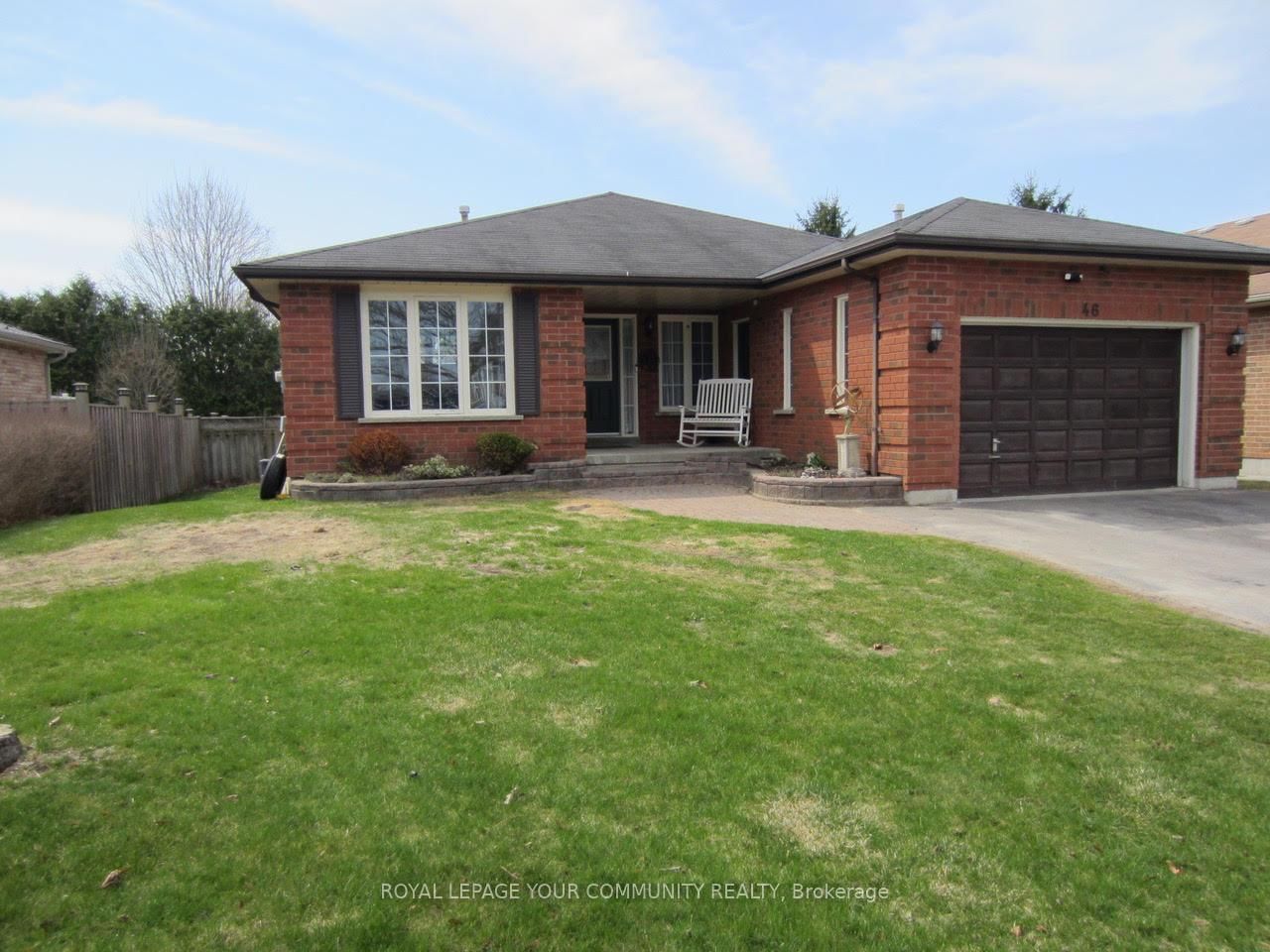
Uxbridge, Uxbridge L9P 1M1

A highly successful and experienced real estate agent, Ken has been serving clients in the Greater Toronto Area for almost two decades. Born and raised in Toronto, Ken has a passion for helping people find their dream homes and investment properties has been the driving force behind his success. He has a deep understanding of the local real estate market, and his extensive knowledge and experience have earned him a reputation amongst his clients as a trusted and reliable partner when dealing with their real estate needs.

A scenic township encompassing rural communities, agricultural lands, and beautiful waterfront properties around Lake Scugog
Explore Today

Known as the Trail Capital of Canada, featuring extensive hiking networks, historic downtown, and strong arts community
Explore Today

A dynamic city combining industrial heritage with modern amenities, featuring universities, shopping centers, and waterfront trails
Explore Today

A growing community with historic downtown, modern amenities, and beautiful harbor front, perfect for families and professionals
Explore Today

A diverse waterfront community offering modern amenities, extensive recreational facilities, and excellent transportation links
Explore Today

A vibrant city featuring waterfront trails, conservation areas, and diverse neighborhoods with easy access to Toronto
Explore Today

A peaceful rural city known for its friendly atmosphere, agricultural heritage, and tight-knit community spirit
Explore Today

A picturesque waterfront region featuring over 250 lakes, known for its outdoor recreation, scenic beauty, and welcoming small-town charm
Explore Today