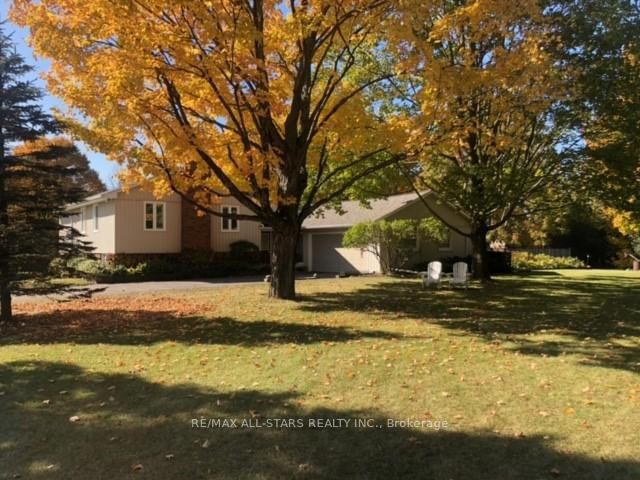

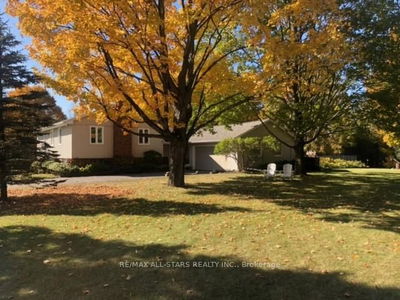
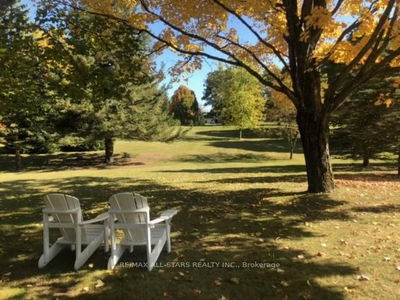
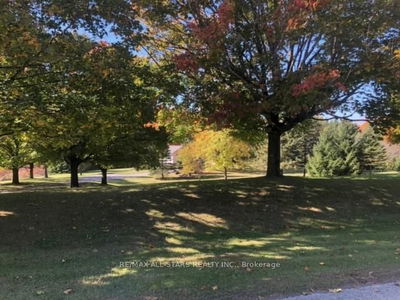
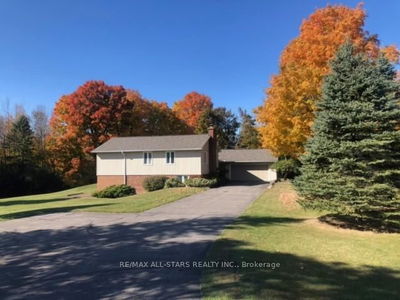
Price
$1,549,000
Bedrooms3 Beds
Bathrooms3 Baths
Size1500-2000 sqft
Year Built31-50
Property TypeHouse
Property Taxes$6568
Maintenance FeesNot listed
Welcome home to 4 Deerfoot Drive! This post card pretty 2-acre country estate property is located on a non through street and backs onto a forested ravine. Tremendous pride of ownership is displayed throughout this 4-level side split beauty featuring multiple picture windows framing the magnificent surroundings. The home's pristine presentation will leave the fussiest of buyers nodding their head in approval. The main level is home to a large white kitchen with center island and is open to the breakfast area addition with vaulted ceiling, skylights, wall to wall picture windows and access to the garage and pool patio. The L-shaped living / dining room area boasts wood floors, crown and chair moldings, picture windows and access to a wraparound patio. The upper level is finished in solid Cherry hardwood and is host to 3 bedrooms including the hotel suite size primary bedroom with recently remodeled 5 pc ensuite including heated flooring. All three of the home's full bathrooms have been beautifully updated. Cozy up with a good book or enjoy your favourite tv show in the lower family room while relaxing in front of the crackling flames of the handsome stone fireplace. Work from home? If so, you'll want to rush downstairs every morning with your coffee to begin your working day in the light filled, Vianet high speed internet office with the large wall-to-wall ground level windows that welcome in the property's natural beauty. Outdoor activities for the family include onsite tobogganing, skateboarding or bike riding on the long sloping tree lined paved driveway or splish splashing away in the heated rectangular vinyl pool surrounded by a natural stone patio and beautiful perennial gardens. Bird watching enthusiasts will delight in observing the amazing variety of winged friends feasting from the well positioned feeders. This private and serene property is only 10 minutes north of downtown Uxbridge and is ready to welcome the next family ready to make forever memories!
Dimensions
4.09' × 3.22'
Features
california shutters, hardwood floor, double closet
Dimensions
6.79' × 4.43'
Features
hardwood floor, 5 pc ensuite, his and hers closets
Dimensions
3.21' × 3.01'
Features
double closet, hardwood floor, california shutters
Dimensions
3.13' × 3.72'
Features
wood, w/o to patio, crown moulding
Dimensions
4.52' × 1.83'
Features
picture window, vaulted ceiling(s), skylight
Dimensions
4.34' × 3.83'
Features
centre island, ceramic floor, double sink
Dimensions
5.35' × 3.68'
Features
picture window, wood, crown moulding
Dimensions
3.22' × 2.49'
Features
laundry sink, laminate
Dimensions
2.96' × 4.87'
Features
laminate, large window, track lighting
Dimensions
7.02' × 4.49'
Features
stone fireplace, pot lights, laminate
Dimensions
9.3' × 7.24'
Features
Concrete Floor
Dimensions
3.22' × 2.49'
Features
laundry sink, laminate
Dimensions
4.52' × 1.83'
Features
picture window, vaulted ceiling(s), skylight
Dimensions
9.3' × 7.24'
Features
Concrete Floor
Dimensions
2.96' × 4.87'
Features
laminate, large window, track lighting
Dimensions
5.35' × 3.68'
Features
picture window, wood, crown moulding
Dimensions
3.13' × 3.72'
Features
wood, w/o to patio, crown moulding
Dimensions
4.34' × 3.83'
Features
centre island, ceramic floor, double sink
Dimensions
6.79' × 4.43'
Features
hardwood floor, 5 pc ensuite, his and hers closets
Dimensions
4.09' × 3.22'
Features
california shutters, hardwood floor, double closet
Dimensions
3.21' × 3.01'
Features
double closet, hardwood floor, california shutters
Dimensions
7.02' × 4.49'
Features
stone fireplace, pot lights, laminate
Have questions about this property?
Contact MeTotal Monthly Payment
$6,112 / month
Down Payment Percentage
20.00%
Mortgage Amount (Principal)
$1,239,200
Total Interest Payments
$764,043
Total Payment (Principal + Interest)
$2,003,243
Estimated Net Proceeds
$68,000
Realtor Fees
$25,000
Total Selling Costs
$32,000
Sale Price
$500,000
Mortgage Balance
$400,000

Sales Representative

A highly successful and experienced real estate agent, Ken has been serving clients in the Greater Toronto Area for almost two decades. Born and raised in Toronto, Ken has a passion for helping people find their dream homes and investment properties has been the driving force behind his success. He has a deep understanding of the local real estate market, and his extensive knowledge and experience have earned him a reputation amongst his clients as a trusted and reliable partner when dealing with their real estate needs.

A scenic township encompassing rural communities, agricultural lands, and beautiful waterfront properties around Lake Scugog
Explore Today

Known as the Trail Capital of Canada, featuring extensive hiking networks, historic downtown, and strong arts community
Explore Today

A dynamic city combining industrial heritage with modern amenities, featuring universities, shopping centers, and waterfront trails
Explore Today

A growing community with historic downtown, modern amenities, and beautiful harbor front, perfect for families and professionals
Explore Today

A diverse waterfront community offering modern amenities, extensive recreational facilities, and excellent transportation links
Explore Today

A vibrant city featuring waterfront trails, conservation areas, and diverse neighborhoods with easy access to Toronto
Explore Today

A peaceful rural city known for its friendly atmosphere, agricultural heritage, and tight-knit community spirit
Explore Today

A picturesque waterfront region featuring over 250 lakes, known for its outdoor recreation, scenic beauty, and welcoming small-town charm
Explore Today