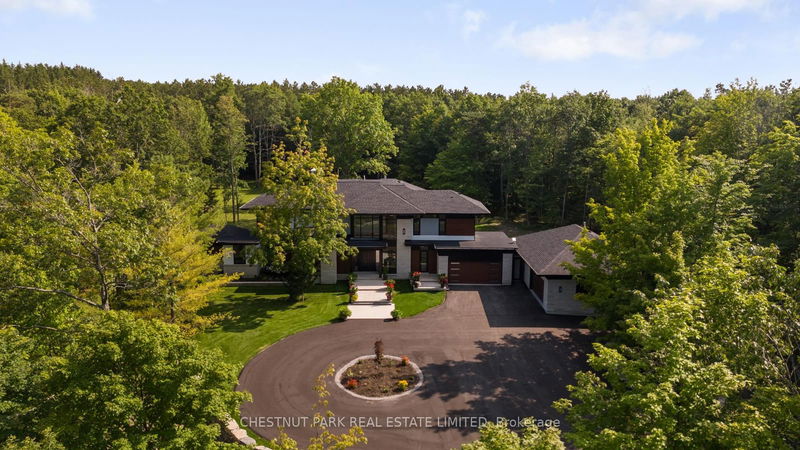

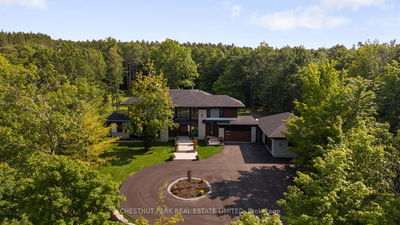
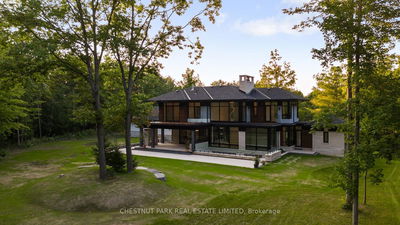
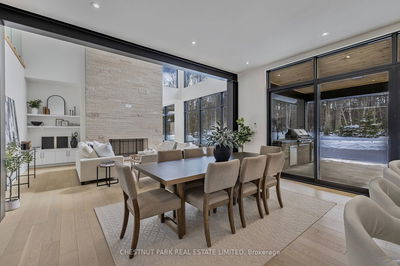
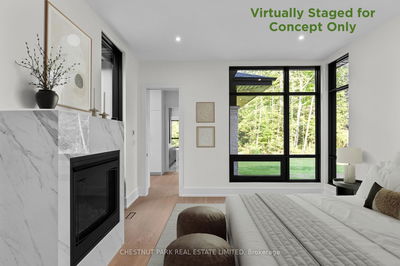
Price
$4,995,000
Bedrooms4 Beds
Bathrooms6 Baths
Size3500-5000 sqft
Year Built0-5
Property TypeHouse
Property Taxes$454.77
Maintenance FeesNot listed
Over 11 acres - set in a premium location, on a highly coveted road in Uxbridge, this contemporary modern David Small Designs masterpiece was meticulously crafted with no expense spared. A winding, fully paved driveway, stretching approximately 1000 feet, leads you through an enchanting forest towards this breathtaking newly constructed custom residence boasting 4+1 bedrooms & 6 bathrooms. The elegant facade features clean lines, organic textures, & expansive glass windows. Accentuated by rich wood tones & limestone detailing, this home blends beautifully into the breathtaking landscape. Upon entry, soaring ceilings & abundant natural light greet you. The gourmet kitchen & servery combine functionality with luxury. Two primary suites featuring walk-in closets, gas fireplaces, 5 piece ensuite, & private outdoor space. 3 more bedrooms, each with an ensuite & walk-out to decks. The lower level offers an unparalleled entertaining experience featuring a fully equipped second kitchen, recreation room & access to the outdoors. This premier resort-like property provides seamless indoor/outdoor living. Both an entertainer's dream & a private oasis, the outdoor space encompasses a large grassy yard & a stunning cabana, with a fireplace feature, an outdoor kitchen, & dining space. The estate promises leisure & luxury for friends, family, & party guests. The main house garage & second attached garage fit 5 cars. Only a 45 minute drive to Toronto, this residence stands as a testament to luxury living, seamlessly fusing technology, design, & comfort for an unparalleled living experience. **EXTRAS** Recreational options are boundless with cut trails throughout the entire property. The property backs onto lush conservation land and trails, enhancing its serene, countryside appeal. Minutes away is the vibrant community of Uxbridge. Please see the multimedia link for more images and video to enjoy this spectacular property.
Dimensions
4.35' × 5.5'
Features
stainless steel appl, centre island, open concept
Dimensions
4.49' × 4.55'
Features
b/i closet, 3 pc ensuite, hardwood floor
Dimensions
11.45' × 6.36'
Features
gas fireplace, w/o to deck, window floor to ceiling
Dimensions
4.15' × 4.13'
Features
b/i closet, 3 pc ensuite, w/o to deck
Dimensions
5.57' × 4.08'
Features
b/i closet, 3 pc ensuite, w/o to deck
Dimensions
4.12' × 4.72'
Features
walk-in closet(s), 5 pc ensuite, w/o to deck
Dimensions
3.4' × 3.93'
Features
glass doors, hardwood floor, heated floor
Dimensions
3.49' × 5.41'
Features
open concept, overlooks backyard, hardwood floor
Dimensions
5.04' × 4.08'
Features
walk-in closet(s), 5 pc ensuite, w/o to deck
Dimensions
3.33' × 5.41'
Features
centre island, pantry, modern kitchen
Dimensions
4.51' × 6.31'
Features
heated floor, floating stairs, stone fireplace
Dimensions
3.4' × 3.93'
Features
glass doors, hardwood floor, heated floor
Dimensions
11.45' × 6.36'
Features
gas fireplace, w/o to deck, window floor to ceiling
Dimensions
4.51' × 6.31'
Features
heated floor, floating stairs, stone fireplace
Dimensions
3.49' × 5.41'
Features
open concept, overlooks backyard, hardwood floor
Dimensions
4.35' × 5.5'
Features
stainless steel appl, centre island, open concept
Dimensions
3.33' × 5.41'
Features
centre island, pantry, modern kitchen
Dimensions
5.04' × 4.08'
Features
walk-in closet(s), 5 pc ensuite, w/o to deck
Dimensions
4.12' × 4.72'
Features
walk-in closet(s), 5 pc ensuite, w/o to deck
Dimensions
4.49' × 4.55'
Features
b/i closet, 3 pc ensuite, hardwood floor
Dimensions
4.15' × 4.13'
Features
b/i closet, 3 pc ensuite, w/o to deck
Dimensions
5.57' × 4.08'
Features
b/i closet, 3 pc ensuite, w/o to deck
Dimensions
3.78' × 3.74'
Features
hardwood floor, window floor to ceiling, overlooks backyard
Have questions about this property?
Contact MeTotal Monthly Payment
$17,982 / month
Down Payment Percentage
20.00%
Mortgage Amount (Principal)
$3,996,000
Total Interest Payments
$2,463,778
Total Payment (Principal + Interest)
$6,459,778
Estimated Net Proceeds
$68,000
Realtor Fees
$25,000
Total Selling Costs
$32,000
Sale Price
$500,000
Mortgage Balance
$400,000

Sales Representative

Rural Uxbridge, Uxbridge L9P 1R2

Rural Uxbridge, Uxbridge L9P 1X2

Rural Uxbridge, Uxbridge L9P 1R9

Rural Uxbridge, Uxbridge L0C 1A0

A highly successful and experienced real estate agent, Ken has been serving clients in the Greater Toronto Area for almost two decades. Born and raised in Toronto, Ken has a passion for helping people find their dream homes and investment properties has been the driving force behind his success. He has a deep understanding of the local real estate market, and his extensive knowledge and experience have earned him a reputation amongst his clients as a trusted and reliable partner when dealing with their real estate needs.

A scenic township encompassing rural communities, agricultural lands, and beautiful waterfront properties around Lake Scugog
Explore Today

Known as the Trail Capital of Canada, featuring extensive hiking networks, historic downtown, and strong arts community
Explore Today

A dynamic city combining industrial heritage with modern amenities, featuring universities, shopping centers, and waterfront trails
Explore Today

A growing community with historic downtown, modern amenities, and beautiful harbor front, perfect for families and professionals
Explore Today

A diverse waterfront community offering modern amenities, extensive recreational facilities, and excellent transportation links
Explore Today

A vibrant city featuring waterfront trails, conservation areas, and diverse neighborhoods with easy access to Toronto
Explore Today

A peaceful rural city known for its friendly atmosphere, agricultural heritage, and tight-knit community spirit
Explore Today

A picturesque waterfront region featuring over 250 lakes, known for its outdoor recreation, scenic beauty, and welcoming small-town charm
Explore Today