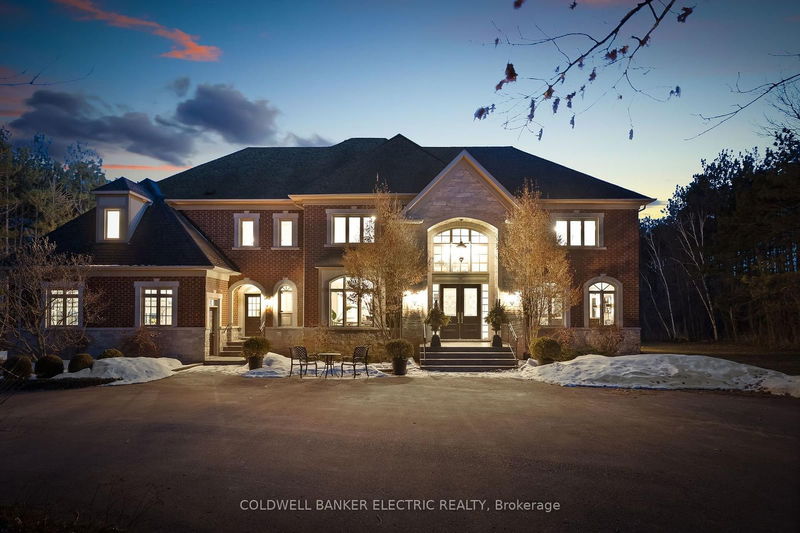

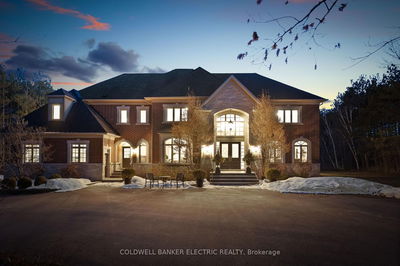
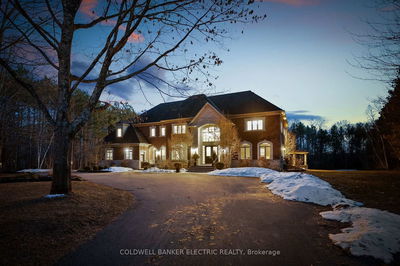
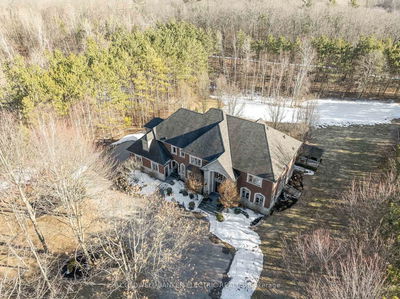

Price
$3,299,000
Bedrooms6 Beds
Bathrooms6 Baths
Size3500-5000 sqft
Year Built16-30
Property TypeHouse
Property Taxes$15419.35
Maintenance FeesNot listed
5 REASONS YOU'LL LOVE THIS CUSTOM HOME - 1) The GROUNDS - Nestled on 2+ acres of picturesque land, this estate blends elegance with endless possibilities. Mature pear trees and lush, low maintenance perennial gardens frame an expansive patio with cedar pergolas perfect for entertaining. A large private lawn offers space to further customize your outdoor oasis, whether it's a luxurious pool, a sports court, or more. 2) The KITCHEN - The heart of the home features a stunning maple kitchen with a painted finish, designed for both style and function. Ample storage, pullouts, and pot drawers ensure effortless organization. The spacious layout is perfect for entertaining, with room for two chefs to prepare meals. Just off the kitchen, a sunroom invites you to sip morning coffee while enjoying serene backyard views. 3) The BASEMENT - A home within a home, the finished basement boasts tall 8'6" ceilings, a second kitchen, a 4-piece bath, and private garage access, making it ideal for extended family or a nanny. A dedicated gym offers the convenience of working out without leaving home. With its generous layout, this lower level provides both independence and comfort. 4) The LUXURY FEATURES - Timeless elegance meets modern luxury throughout. A breathtaking Scarlett O'Hara maple staircase with open risers serves as a stunning focal point, beautifully open to the basement. Heated floors in multiple bathrooms add everyday indulgence, while a built-in intercom system keeps you effortlessly connected. Two stately fireplaces cast warmth and charm in this magnificent home. 5) The GREAT ROOM - Designed to impress, the grand great room boasts soaring 19' ceilings, classic wainscoting, and a stunning fireplace perfect for both entertaining and intimate moments. Large windows frame breathtaking backyard views, seamlessly blending indoor and outdoor living! DON'T MISS THIS RARE OPPORTUNITY! TOUR THIS STUNNING HOME ON A SPRAWLING 2+ ACRE LOT BEFORE IT'S GONE!
Dimensions
4.19' × 3.67'
Features
laminate, closet
Dimensions
7.83' × 8.62'
Features
walk-thru, b/i shelves, networked
Dimensions
5.04' × 3.86'
Features
quartz counter, backsplash, stainless steel appl
Dimensions
2.73' × 1.83'
Features
Unfinished
Dimensions
2.57' × 1.99'
Features
4 pc bath, separate shower
Dimensions
4.43' × 5.12'
Features
b/i shelves, unfinished
Dimensions
4.59' × 4.86'
Features
above grade window, french doors, sump pump
Dimensions
4.64' × 5.7'
Features
mirrored walls, laminate, above grade window
Dimensions
1.68' × 2.84'
Features
laundry sink, tile floor
Dimensions
3.15' × 5.4'
Features
eat-in kitchen, b/i desk, tile floor
Dimensions
3.99' × 5.44'
Features
hardwood floor, crown moulding, large window
Dimensions
4.15' × 6.01'
Features
custom backsplash, pantry, stainless steel appl
Dimensions
2.65' × 1.11'
Features
2 Pc Bath
Dimensions
4.12' × 2.18'
Features
scarlet ohara stairs, tile floor, double doors
Dimensions
5.04' × 5.86'
Features
wainscoting, gas fireplace, hardwood floor
Dimensions
4.3' × 4.31'
Features
slate flooring, gas fireplace, french doors
Dimensions
5.1' × 4.83'
Features
hardwood floor, beamed ceilings, casement windows
Dimensions
1.85' × 3.67'
Features
access to garage, tile floor
Dimensions
4.76' × 3.51'
Features
casement windows, hardwood floor
Dimensions
3.21' × 4.83'
Features
semi ensuite, hardwood floor, closet
Dimensions
6.87' × 6.67'
Features
walk-in closet(s), 4 pc ensuite, hardwood floor
Dimensions
4.76' × 4.19'
Features
walk-in closet(s), 4 pc ensuite, hardwood floor
Dimensions
1.67' × 3.27'
Features
4 pc bath, semi ensuite
Dimensions
4.08' × 4.57'
Features
4 pc ensuite, separate shower, ensuite bath
Dimensions
3.99' × 5.53'
Features
semi ensuite, hardwood floor, pocket doors
Dimensions
4.75' × 3.44'
Features
6 pc bath, separate shower, whirlpool
Dimensions
2.37' × 2.53'
Features
4 pc ensuite, separate shower, ensuite bath
Dimensions
5.15' × 4.83'
Features
walk-in closet(s), 6 pc ensuite, hardwood floor
Dimensions
1.68' × 2.84'
Features
laundry sink, tile floor
Dimensions
7.83' × 8.62'
Features
walk-thru, b/i shelves, networked
Dimensions
3.15' × 5.4'
Features
eat-in kitchen, b/i desk, tile floor
Dimensions
2.65' × 1.11'
Features
2 Pc Bath
Dimensions
4.12' × 2.18'
Features
scarlet ohara stairs, tile floor, double doors
Dimensions
2.73' × 1.83'
Features
Unfinished
Dimensions
5.04' × 5.86'
Features
wainscoting, gas fireplace, hardwood floor
Dimensions
4.3' × 4.31'
Features
slate flooring, gas fireplace, french doors
Dimensions
1.85' × 3.67'
Features
access to garage, tile floor
Dimensions
4.64' × 5.7'
Features
mirrored walls, laminate, above grade window
Dimensions
4.76' × 3.51'
Features
casement windows, hardwood floor
Dimensions
4.19' × 3.67'
Features
laminate, closet
Dimensions
5.1' × 4.83'
Features
hardwood floor, beamed ceilings, casement windows
Dimensions
3.99' × 5.44'
Features
hardwood floor, crown moulding, large window
Dimensions
4.15' × 6.01'
Features
custom backsplash, pantry, stainless steel appl
Dimensions
5.04' × 3.86'
Features
quartz counter, backsplash, stainless steel appl
Dimensions
5.15' × 4.83'
Features
walk-in closet(s), 6 pc ensuite, hardwood floor
Dimensions
3.21' × 4.83'
Features
semi ensuite, hardwood floor, closet
Dimensions
6.87' × 6.67'
Features
walk-in closet(s), 4 pc ensuite, hardwood floor
Dimensions
4.76' × 4.19'
Features
walk-in closet(s), 4 pc ensuite, hardwood floor
Dimensions
3.99' × 5.53'
Features
semi ensuite, hardwood floor, pocket doors
Dimensions
4.59' × 4.86'
Features
above grade window, french doors, sump pump
Dimensions
1.67' × 3.27'
Features
4 pc bath, semi ensuite
Dimensions
2.57' × 1.99'
Features
4 pc bath, separate shower
Dimensions
4.08' × 4.57'
Features
4 pc ensuite, separate shower, ensuite bath
Dimensions
4.75' × 3.44'
Features
6 pc bath, separate shower, whirlpool
Dimensions
2.37' × 2.53'
Features
4 pc ensuite, separate shower, ensuite bath
Dimensions
4.43' × 5.12'
Features
b/i shelves, unfinished
Have questions about this property?
Contact MeTotal Monthly Payment
$13,137 / month
Down Payment Percentage
20.00%
Mortgage Amount (Principal)
$2,639,200
Total Interest Payments
$1,627,228
Total Payment (Principal + Interest)
$4,266,428
Estimated Net Proceeds
$68,000
Realtor Fees
$25,000
Total Selling Costs
$32,000
Sale Price
$500,000
Mortgage Balance
$400,000
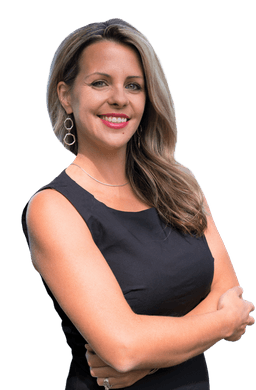
Sales Representative
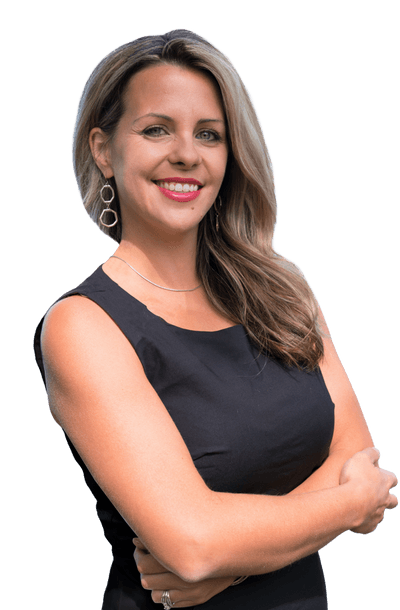
A highly successful and experienced real estate agent, Ken has been serving clients in the Greater Toronto Area for almost two decades. Born and raised in Toronto, Ken has a passion for helping people find their dream homes and investment properties has been the driving force behind his success. He has a deep understanding of the local real estate market, and his extensive knowledge and experience have earned him a reputation amongst his clients as a trusted and reliable partner when dealing with their real estate needs.

A scenic township encompassing rural communities, agricultural lands, and beautiful waterfront properties around Lake Scugog
Explore Today

Known as the Trail Capital of Canada, featuring extensive hiking networks, historic downtown, and strong arts community
Explore Today

A dynamic city combining industrial heritage with modern amenities, featuring universities, shopping centers, and waterfront trails
Explore Today

A growing community with historic downtown, modern amenities, and beautiful harbor front, perfect for families and professionals
Explore Today

A diverse waterfront community offering modern amenities, extensive recreational facilities, and excellent transportation links
Explore Today

A vibrant city featuring waterfront trails, conservation areas, and diverse neighborhoods with easy access to Toronto
Explore Today

A peaceful rural city known for its friendly atmosphere, agricultural heritage, and tight-knit community spirit
Explore Today

A picturesque waterfront region featuring over 250 lakes, known for its outdoor recreation, scenic beauty, and welcoming small-town charm
Explore Today