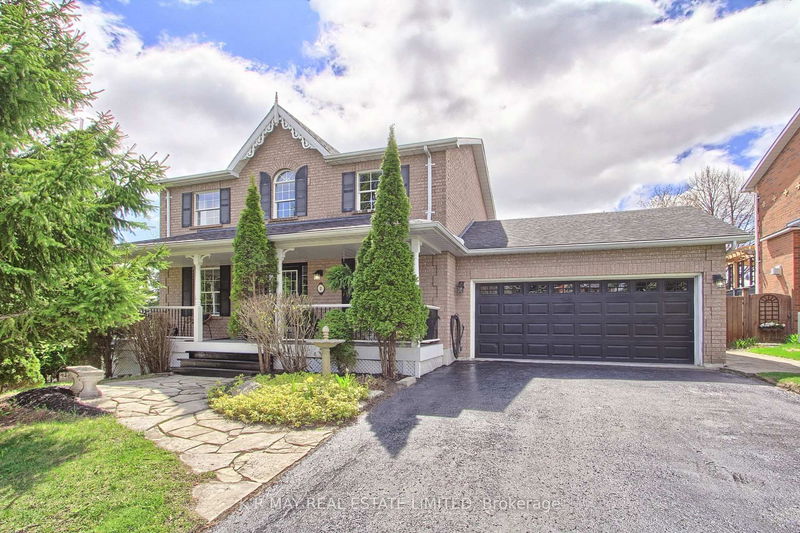

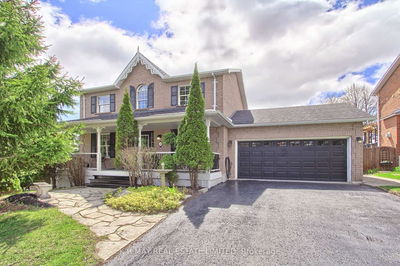
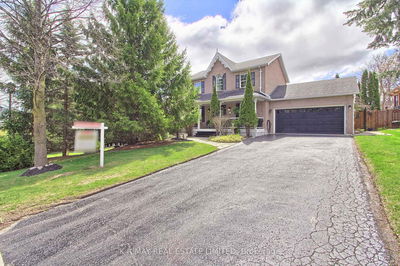
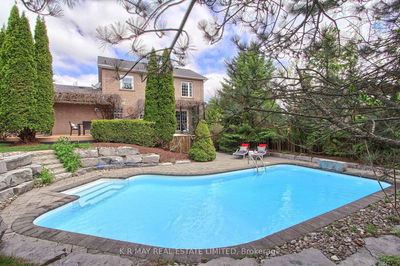
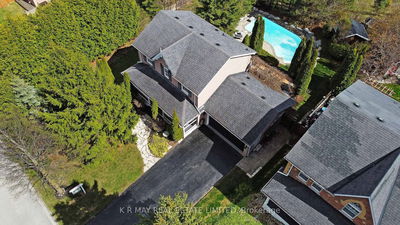
Price
$1,300,000
Bedrooms3 Beds
Bathrooms4 Baths
Size1100-1500 sqft
Year BuiltNot listed
Property TypeHouse
Property Taxes$5696.93
Maintenance FeesNot listed
Your private Staycation awaits in this coveted neighbourhood of Quaker Village. At the west end of town, this ideal location affords a quick commute to the GTA. Tucked on a quiet, mature cul-de-sac where families can shoot hoops and play ball hockey. Enjoy sipping morning coffee on your covered front porch swing while watching your kids walk to school. This 2 storey brick Wycliffe built home has been thoughtfully designed and elegantly updated on all 3 levels, offering nearly 2,200 sq.ft. of total living space.Potential for future addition over garage as has been done in the area. Bonus 61 ft. lot frontage and no sidewalk provides ample parking for 6 vehicles. Deep 118 ft. lot boasts a sunny south exposure, backs and sides on to open space and ravine owned by the Township. Escape the hustle and bustle of everyday life and experience tranquility in your serene retreat, while being mere steps to both public & catholic schools, daycare, parks, trails, rec centre & all downtown amenities. Thousands have been spent in this postcard pretty backyard highlighted by Lazy L inground pool, armour stone, hot tub, expansive composite decking, pergolas, fencing, garden shed and multiple entertainment areas. Gather your friends and family to create lasting memories at poolside and while dining al fresco in a peaceful, natural setting. See extensive list of updates and features that enhance both style and functionality. This property is more than a house, it is a lifestyle. Move in ready, make it a "must see" in order to fully appreciate the harmonious blend of privacy, convenience and comfort.
Dimensions
3.04' × 3.04'
Features
bamboo, closet organizers
Dimensions
5.18' × 3.04'
Features
2 pc ensuite, bamboo, closet organizers
Dimensions
3.2' × 3.04'
Features
closet organizers, bamboo, overlooks pool
Dimensions
3.05' × 3.23'
Features
laminate, closet, above grade window
Dimensions
6.83' × 5.18'
Features
gas fireplace, wet bar, pot lights
Dimensions
4.27' × 1.899'
Features
heated floor, sauna, vinyl floor
Dimensions
3.04' × 3.11'
Features
ceramic floor, w/o to deck, gas fireplace
Dimensions
3.04' × 3.26'
Features
bamboo, crown moulding, chair rail
Dimensions
3.04' × 3.87'
Features
crown moulding, combined w/dining, bamboo
Dimensions
5.46' × 3.11'
Features
centre island, overlooks pool, access to garage
Dimensions
3.05' × 3.23'
Features
laminate, closet, above grade window
Dimensions
4.27' × 1.899'
Features
heated floor, sauna, vinyl floor
Dimensions
3.04' × 3.26'
Features
bamboo, crown moulding, chair rail
Dimensions
3.04' × 3.87'
Features
crown moulding, combined w/dining, bamboo
Dimensions
3.04' × 3.11'
Features
ceramic floor, w/o to deck, gas fireplace
Dimensions
5.46' × 3.11'
Features
centre island, overlooks pool, access to garage
Dimensions
5.18' × 3.04'
Features
2 pc ensuite, bamboo, closet organizers
Dimensions
3.04' × 3.04'
Features
bamboo, closet organizers
Dimensions
3.2' × 3.04'
Features
closet organizers, bamboo, overlooks pool
Dimensions
6.83' × 5.18'
Features
gas fireplace, wet bar, pot lights
Have questions about this property?
Contact MeTotal Monthly Payment
$5,145 / month
Down Payment Percentage
20.00%
Mortgage Amount (Principal)
$1,040,000
Total Interest Payments
$641,224
Total Payment (Principal + Interest)
$1,681,224
Estimated Net Proceeds
$68,000
Realtor Fees
$25,000
Total Selling Costs
$32,000
Sale Price
$500,000
Mortgage Balance
$400,000

Sales Representative
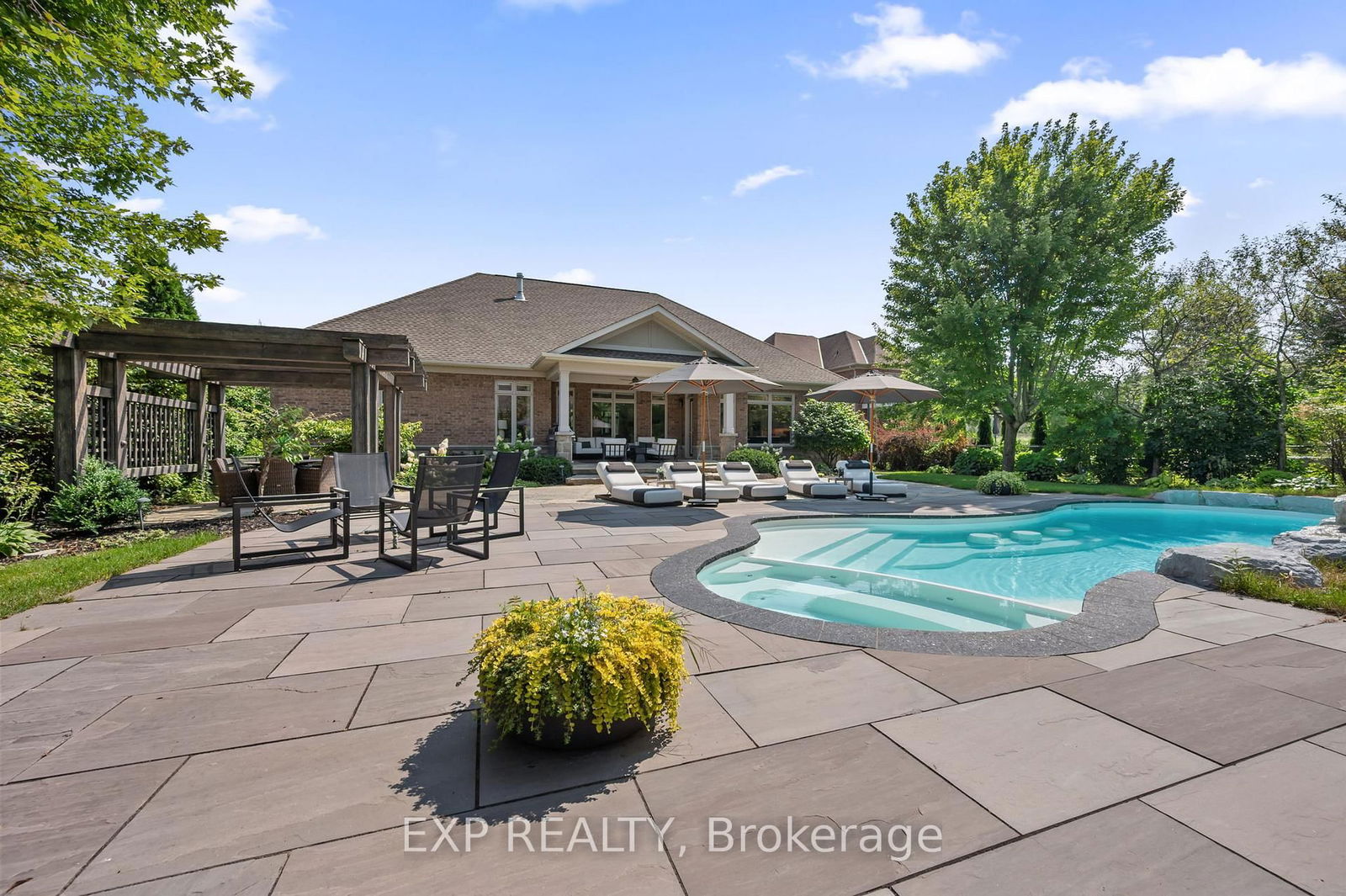
Uxbridge, Uxbridge L9P 0B8
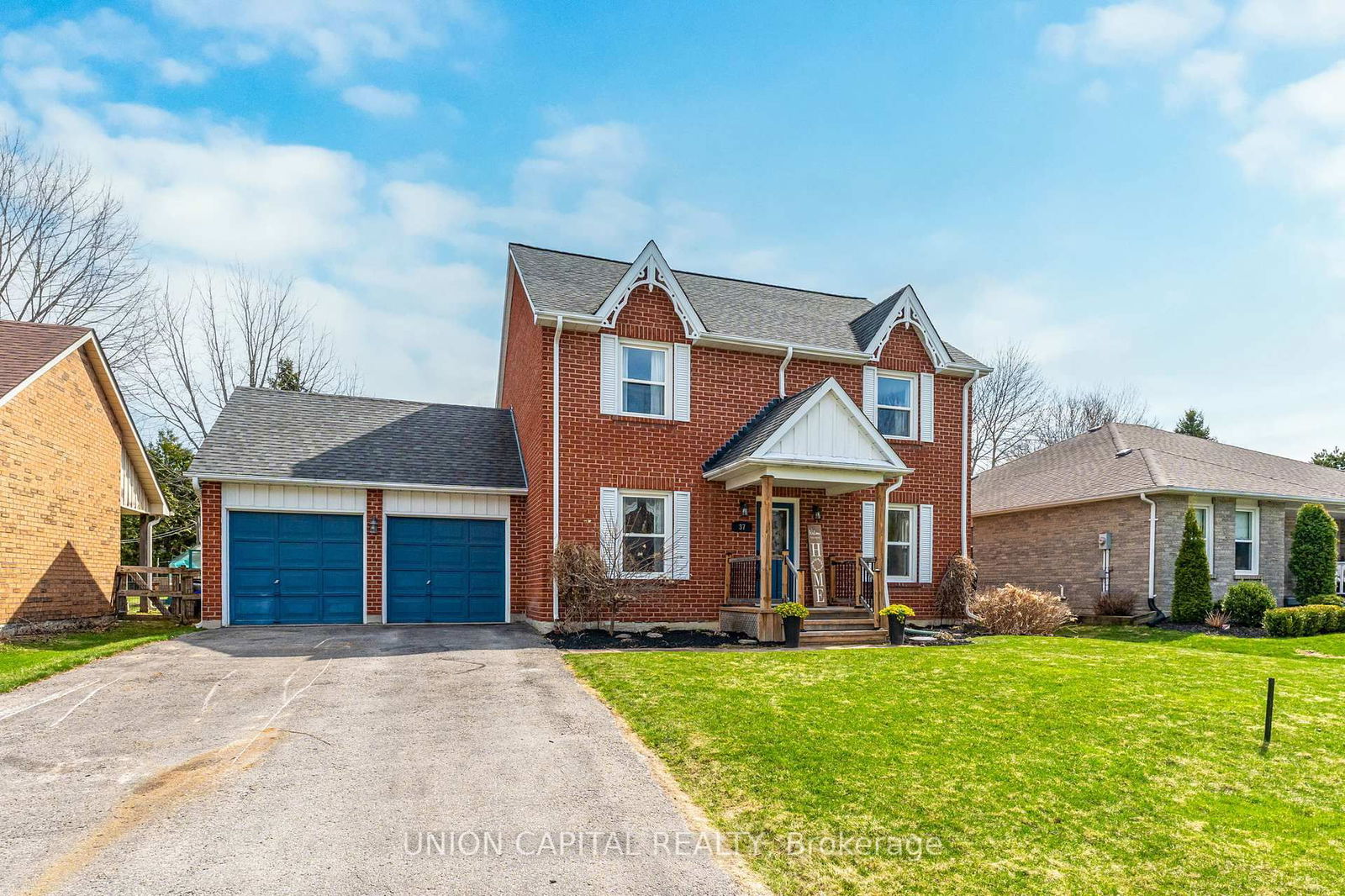
Uxbridge, Uxbridge L9P 1A5
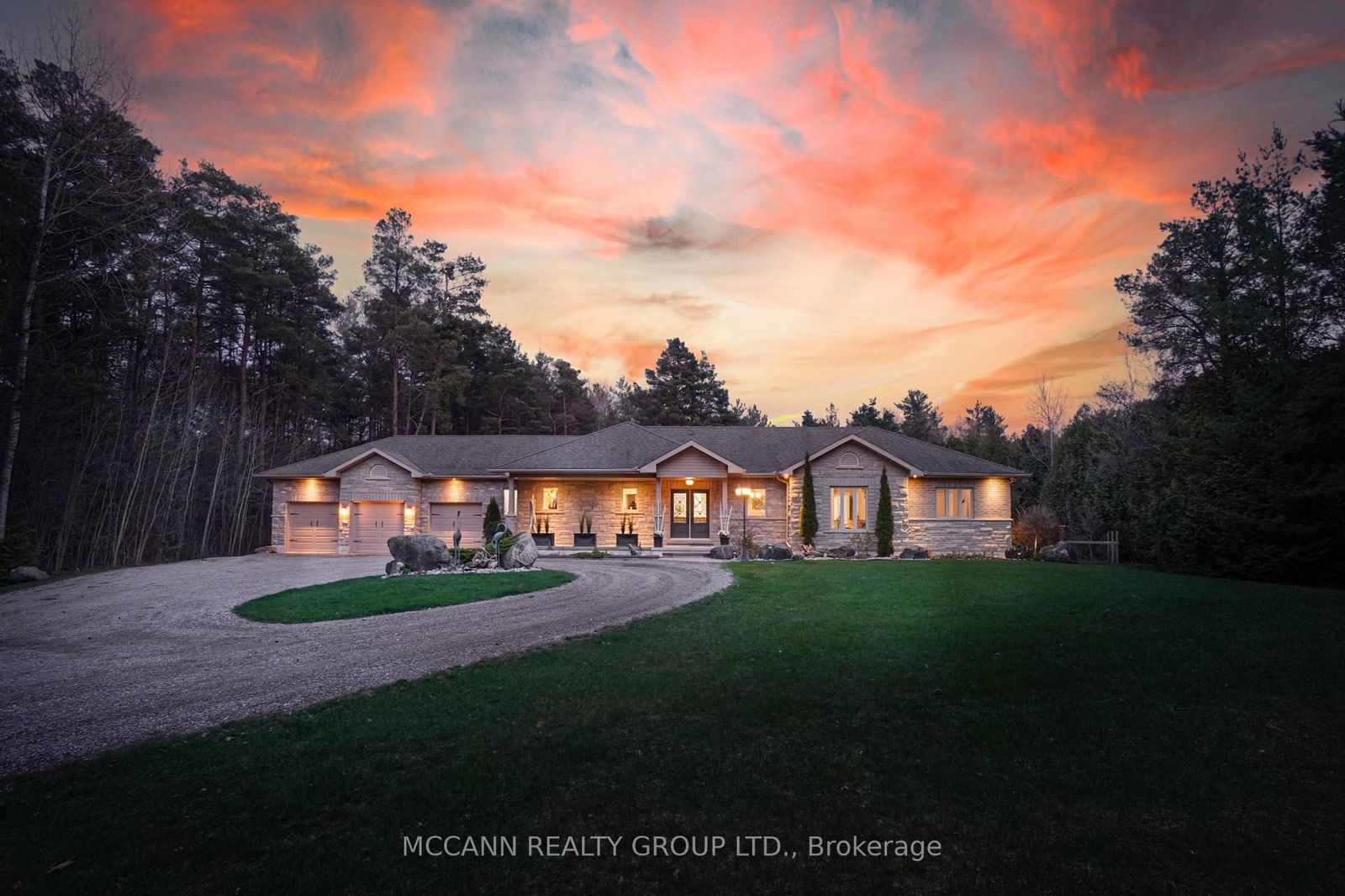
Uxbridge, Uxbridge L9P 1X2
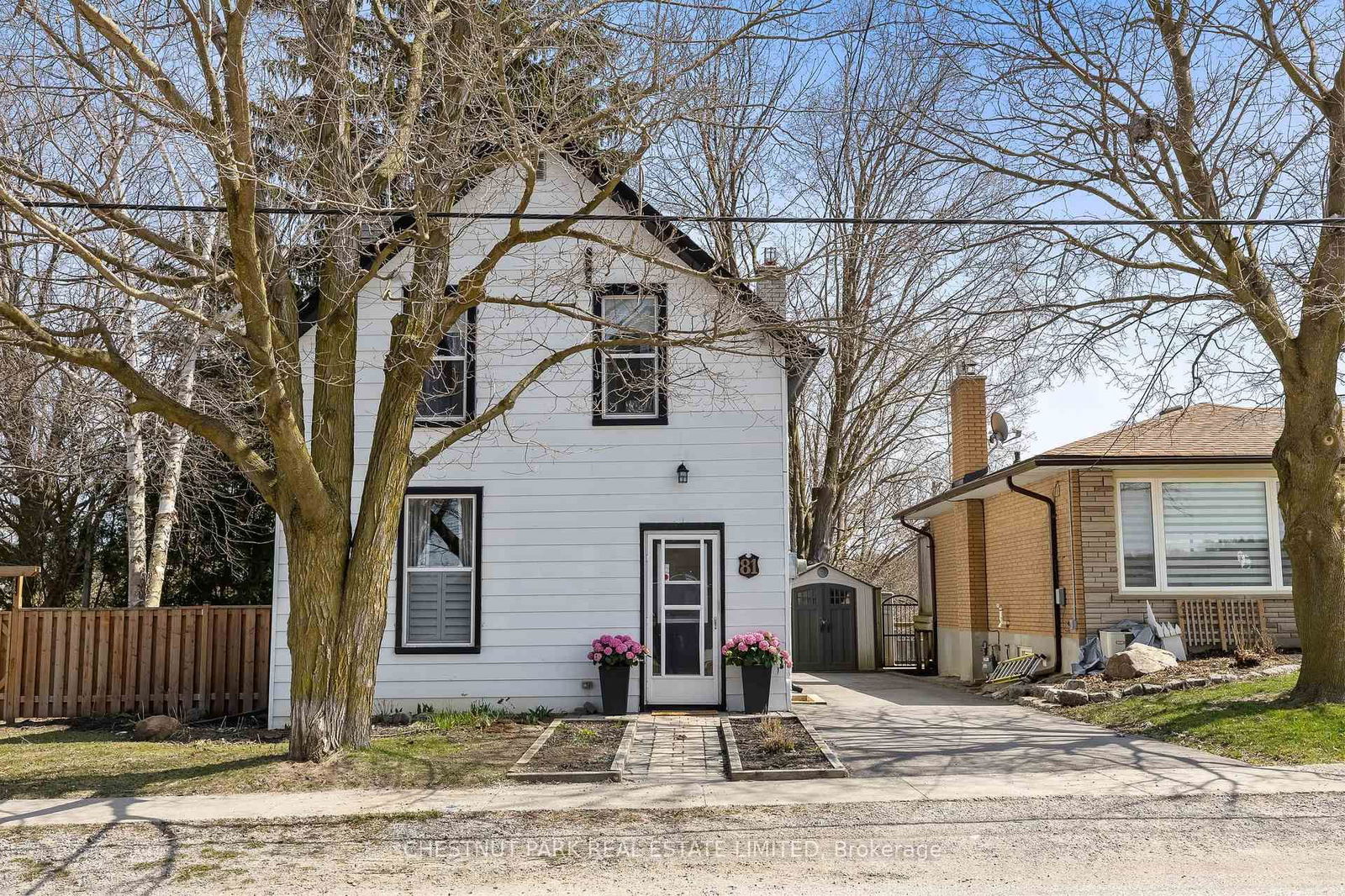
Uxbridge, Uxbridge L9P 1H2

A highly successful and experienced real estate agent, Ken has been serving clients in the Greater Toronto Area for almost two decades. Born and raised in Toronto, Ken has a passion for helping people find their dream homes and investment properties has been the driving force behind his success. He has a deep understanding of the local real estate market, and his extensive knowledge and experience have earned him a reputation amongst his clients as a trusted and reliable partner when dealing with their real estate needs.

A scenic township encompassing rural communities, agricultural lands, and beautiful waterfront properties around Lake Scugog
Explore Today

Known as the Trail Capital of Canada, featuring extensive hiking networks, historic downtown, and strong arts community
Explore Today

A dynamic city combining industrial heritage with modern amenities, featuring universities, shopping centers, and waterfront trails
Explore Today

A growing community with historic downtown, modern amenities, and beautiful harbor front, perfect for families and professionals
Explore Today

A diverse waterfront community offering modern amenities, extensive recreational facilities, and excellent transportation links
Explore Today

A vibrant city featuring waterfront trails, conservation areas, and diverse neighborhoods with easy access to Toronto
Explore Today

A peaceful rural city known for its friendly atmosphere, agricultural heritage, and tight-knit community spirit
Explore Today

A picturesque waterfront region featuring over 250 lakes, known for its outdoor recreation, scenic beauty, and welcoming small-town charm
Explore Today