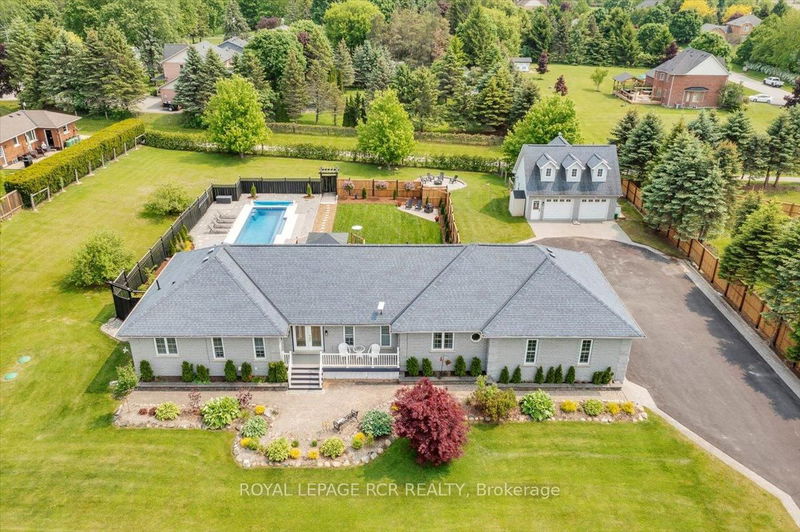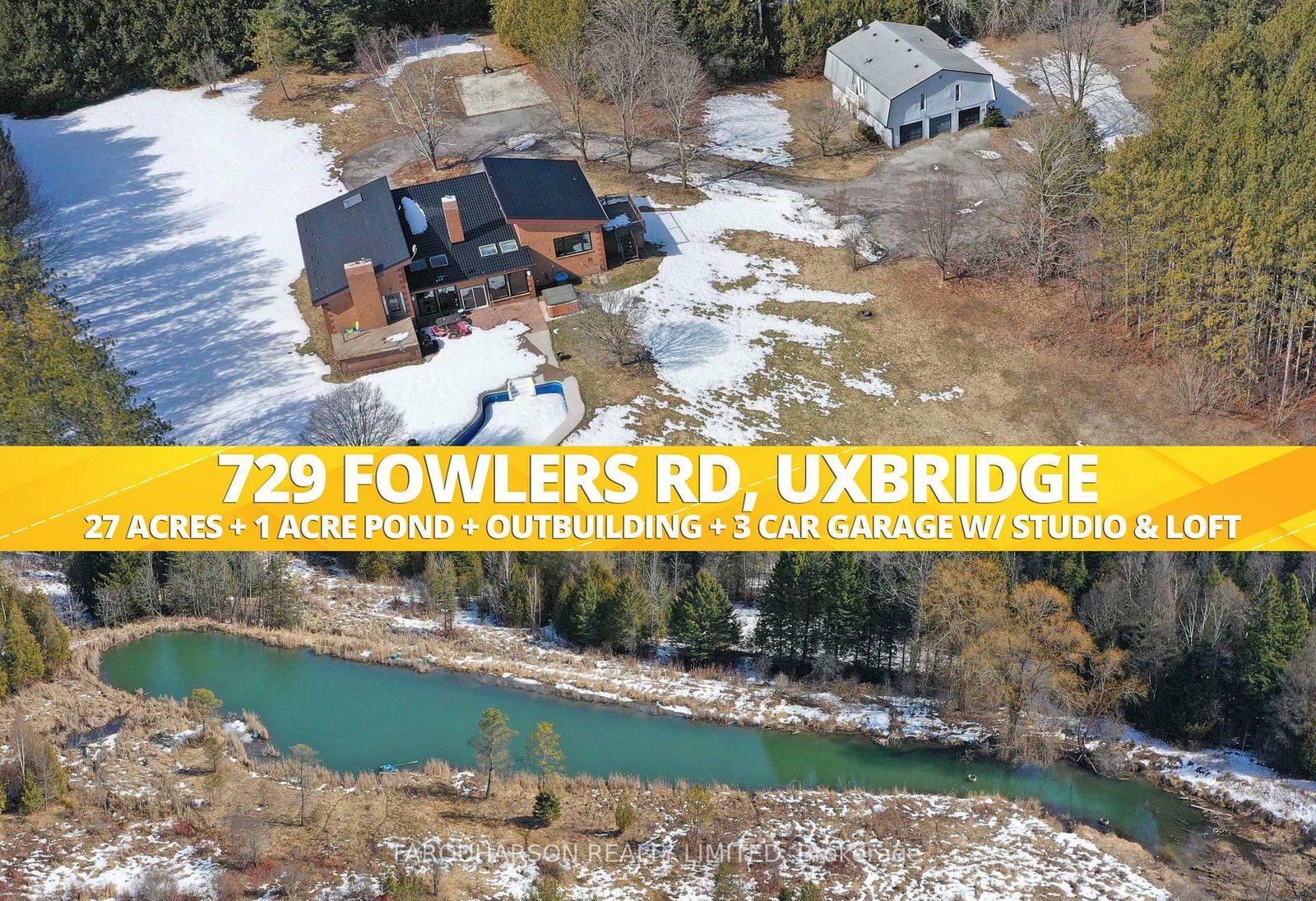





395 Sandford Road, Rural Uxbridge
Price
$1,699,000
Bedrooms2 Beds
Bathrooms3 Baths
Size1500-2000 sqft
Year Built16-30
Property TypeHouse
Property Taxes$8033.46
Maintenance FeesNot listed
Description
Shows 10+++++ Your clients will be delighted to walk through this open concept ranch style bungalow, beautifully reno'd top to bottom. Sitting well back from road on over an acre of manicured grounds with 3 car garage and bonus detached 2 car heated garage/workshop with finished loft. Sit on the entertainers-delight back deck and enjoy the brand new heated salt water pool and enjoy a full-sun expansive backyard looking over new landscaping, fire pits, and pool surround. The interior of the home features newly updated kitchen, baths, appliances, floors, trim, and lighting leading to a massive lower level with high ceilings, large above grade windows, 3 additional bedrooms, spa like bathroom including new sauna, all recently completely renovated with a separate walk-up into garage from massive laundry room with ample storage. The detached heated garage and loft is perfect for extra vehicles, workshop, or work from home office and the finished loft above (22ft x 15Ft) is perfect for teens or sleepovers. The garage and workshop both have 2-part epoxy floors perfect for a garage enthusiast. Too many upgrades to list, check out attached feature sheet. Third bedroom on main level was converted to a sitting room easily converted back to third bedroom.
Property Dimensions
Lower Level
Bedroom 5
Dimensions
2.7' × 2.6'
Features
above grade window, closet, vinyl floor
Bedroom 4
Dimensions
7.1' × 3.6'
Features
above grade window, double closet, vinyl floor
Laundry
Dimensions
11.69' × 2.5'
Features
walk-up, access to garage, renovated
Recreation
Dimensions
7' × 6.17'
Features
open concept, above grade window, sauna
Bedroom 3
Dimensions
4.81' × 3.87'
Features
irregular room, above grade window, walk-in closet(s)
Main Level
Living Room
Dimensions
4.32' × 3.83'
Features
open concept, large window, pocket doors
Kitchen
Dimensions
7.07' × 7.9'
Features
irregular room, renovated, breakfast area
Family Room
Dimensions
4.77' × 3.02'
Features
open concept, large window, vinyl floor
Office
Dimensions
3' × 1.57'
Features
irregular room, pot lights, vinyl floor
Dining Room
Dimensions
4.3' × 3.83'
Features
open concept, w/o to deck, cathedral ceiling(s)
Primary Bedroom
Dimensions
5.65' × 3.11'
Features
5 pc ensuite, b/i closet, large window
Upper Level
Loft
Dimensions
6.67' × 4.55'
Features
open concept, cathedral ceiling(s)
All Rooms
Laundry
Dimensions
11.69' × 2.5'
Features
walk-up, access to garage, renovated
Loft
Dimensions
6.67' × 4.55'
Features
open concept, cathedral ceiling(s)
Recreation
Dimensions
7' × 6.17'
Features
open concept, above grade window, sauna
Office
Dimensions
3' × 1.57'
Features
irregular room, pot lights, vinyl floor
Living Room
Dimensions
4.32' × 3.83'
Features
open concept, large window, pocket doors
Dining Room
Dimensions
4.3' × 3.83'
Features
open concept, w/o to deck, cathedral ceiling(s)
Kitchen
Dimensions
7.07' × 7.9'
Features
irregular room, renovated, breakfast area
Primary Bedroom
Dimensions
5.65' × 3.11'
Features
5 pc ensuite, b/i closet, large window
Bedroom 5
Dimensions
2.7' × 2.6'
Features
above grade window, closet, vinyl floor
Bedroom 4
Dimensions
7.1' × 3.6'
Features
above grade window, double closet, vinyl floor
Bedroom 3
Dimensions
4.81' × 3.87'
Features
irregular room, above grade window, walk-in closet(s)
Family Room
Dimensions
4.77' × 3.02'
Features
open concept, large window, vinyl floor
Have questions about this property?
Contact MeSale history for
Sign in to view property history
The Property Location
Mortgage Calculator
Total Monthly Payment
$6,773 / month
Down Payment Percentage
20.00%
Mortgage Amount (Principal)
$1,359,200
Total Interest Payments
$838,030
Total Payment (Principal + Interest)
$2,197,230
Determine Your Profits After Selling Your Home
Estimated Net Proceeds
$68,000
Realtor Fees
$25,000
Total Selling Costs
$32,000
Sale Price
$500,000
Mortgage Balance
$400,000

Jess Whitehead
Sales Representative
Related Properties

19 Bristol Sands
CA$2,199,000Rural Uxbridge, Uxbridge L9P 0G1

3839 Front
CA$1,295,000Rural Uxbridge, Uxbridge L0C 1A0

729 Fowlers
CA$2,188,000Rural Uxbridge, Uxbridge L0C 1C0

3960 Front
CA$749,000Rural Uxbridge, Uxbridge L0C 1A0

Meet Jess Whitehead
A highly successful and experienced real estate agent, Ken has been serving clients in the Greater Toronto Area for almost two decades. Born and raised in Toronto, Ken has a passion for helping people find their dream homes and investment properties has been the driving force behind his success. He has a deep understanding of the local real estate market, and his extensive knowledge and experience have earned him a reputation amongst his clients as a trusted and reliable partner when dealing with their real estate needs.

Scugog
A scenic township encompassing rural communities, agricultural lands, and beautiful waterfront properties around Lake Scugog
Explore Today

Uxbridge
Known as the Trail Capital of Canada, featuring extensive hiking networks, historic downtown, and strong arts community
Explore Today

Oshawa
A dynamic city combining industrial heritage with modern amenities, featuring universities, shopping centers, and waterfront trails
Explore Today

Whitby
A growing community with historic downtown, modern amenities, and beautiful harbor front, perfect for families and professionals
Explore Today

Ajax
A diverse waterfront community offering modern amenities, extensive recreational facilities, and excellent transportation links
Explore Today

Pickering
A vibrant city featuring waterfront trails, conservation areas, and diverse neighborhoods with easy access to Toronto
Explore Today

Clarington
A peaceful rural city known for its friendly atmosphere, agricultural heritage, and tight-knit community spirit
Explore Today

Kawartha Lakes
A picturesque waterfront region featuring over 250 lakes, known for its outdoor recreation, scenic beauty, and welcoming small-town charm
Explore Today











































