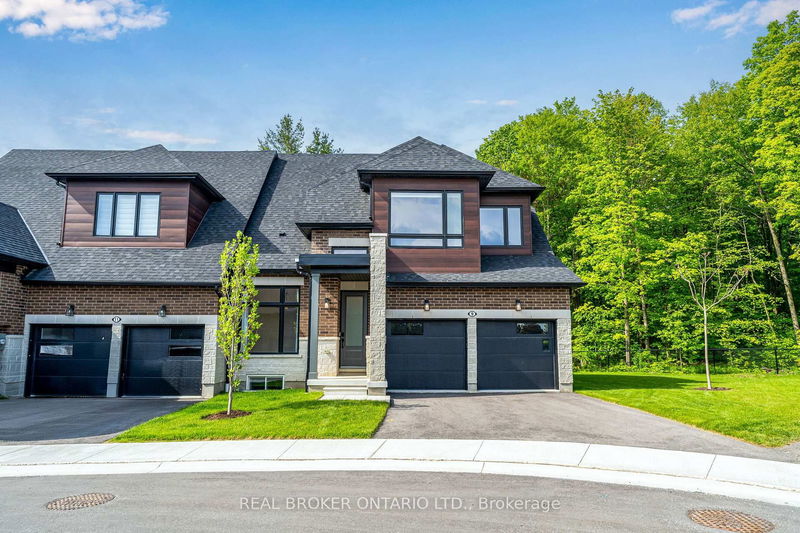





9 Vern Robertson Gate, Uxbridge
Price
$1,668,000
Bedrooms3 Beds
Bathrooms4 Baths
Size2000-2500 sqft
Year BuiltNew
Property TypeHouse
Property Taxes$7460.53
Maintenance FeesNot listed
Explore A Virtual Tour
Description
Welcome to Exceptional Luxury Living. Step into over 2,900 sq. ft. of impeccably designed living space in this stunning 3 + 2 bedroom, 4-bathroom executive residence, featuring a professionally finished basement complete with a private bedroom, kitchenette, gym, laundry, and 4-piece bath - an ideal in-law or guest suite. Designed by the renowned Miriam Manzo Interiors and enhanced with over $250,000 in bespoke upgrades, every detail has been thoughtfully curated to elevate everyday living. View the full transformation in the included video. Highlights include 10-foot ceilings on the main and 9-foot ceilings on the upper level. Custom Level 4 Chef's Kitchen with premium fixtures and finishes. 8-ft doors and smooth ceilings throughout. Rich stained oak hardwood flooring. Designer-selected custom window coverings, hardware, lighting, and plumbing fixtures throughout. Smart electrical switches for modern convenience. Two laundry rooms, located on the main floor and basement, for ultimate practicality. Gas lines for both BBQ and stove. Electric vehicle charging outlet. An additional window well in basement gym for enhanced light and safety. This exclusive end unit offers the largest outdoor footprint in the community, a pool-size side yard backing onto forested privacy for ultimate tranquillity. A detailed feature sheet is available outlining all upgrades. This is a rare and remarkable offering, truly one-of-a-kind, a must-see for the discerning buyer.
Property Dimensions
Second Level
Loft
Dimensions
4.54' × 3.23'
Features
Hardwood Floor
Bedroom 2
Dimensions
2.8' × 3.84'
Features
hardwood floor, walk-in closet(s), large window
Bedroom 3
Dimensions
2.83' × 3.96'
Features
hardwood floor, large closet, large window
Ground Level
Laundry
Dimensions
0' × 0'
Features
access to garage, tile floor
Dining Room
Dimensions
3.54' × 3.41'
Features
hardwood floor, wall sconce lighting, vaulted ceiling(s)
Primary Bedroom
Dimensions
3.96' × 4.57'
Features
4 pc ensuite, walk-in closet(s), large window
Kitchen
Dimensions
2.93' × 3.72'
Features
hardwood floor, stainless steel appl, centre island
Office
Dimensions
3.05' × 3.05'
Features
hardwood floor, large window
Living Room
Dimensions
6.4' × 3.78'
Features
hardwood floor, electric fireplace, walk-out
Basement Level
Bedroom 4
Dimensions
3.96' × 5.03'
Features
laminate, above grade window
Laundry
Dimensions
0' × 0'
Features
Tile Floor
Recreation
Dimensions
6.4' × 4.99'
Features
laminate, combined w/kitchen, double closet
Bedroom 5
Dimensions
4.66' × 4.91'
Features
laminate, above grade window, closet
Kitchen
Dimensions
0' × 0'
Features
laminate, combined w/great rm
All Rooms
Loft
Dimensions
4.54' × 3.23'
Features
Hardwood Floor
Laundry
Dimensions
0' × 0'
Features
access to garage, tile floor
Laundry
Dimensions
0' × 0'
Features
Tile Floor
Recreation
Dimensions
6.4' × 4.99'
Features
laminate, combined w/kitchen, double closet
Dimensions
0' × 0'
Features
Office
Dimensions
3.05' × 3.05'
Features
hardwood floor, large window
Living Room
Dimensions
6.4' × 3.78'
Features
hardwood floor, electric fireplace, walk-out
Dining Room
Dimensions
3.54' × 3.41'
Features
hardwood floor, wall sconce lighting, vaulted ceiling(s)
Kitchen
Dimensions
2.93' × 3.72'
Features
hardwood floor, stainless steel appl, centre island
Kitchen
Dimensions
0' × 0'
Features
laminate, combined w/great rm
Primary Bedroom
Dimensions
3.96' × 4.57'
Features
4 pc ensuite, walk-in closet(s), large window
Bedroom 4
Dimensions
3.96' × 5.03'
Features
laminate, above grade window
Bedroom 5
Dimensions
4.66' × 4.91'
Features
laminate, above grade window, closet
Bedroom 2
Dimensions
2.8' × 3.84'
Features
hardwood floor, walk-in closet(s), large window
Bedroom 3
Dimensions
2.83' × 3.96'
Features
hardwood floor, large closet, large window
Have questions about this property?
Contact MeSale history for
Sign in to view property history
The Property Location
Mortgage Calculator
Total Monthly Payment
$6,614 / month
Down Payment Percentage
20.00%
Mortgage Amount (Principal)
$1,334,400
Total Interest Payments
$822,739
Total Payment (Principal + Interest)
$2,157,139
Determine Your Profits After Selling Your Home
Estimated Net Proceeds
$68,000
Realtor Fees
$25,000
Total Selling Costs
$32,000
Sale Price
$500,000
Mortgage Balance
$400,000

Jess Whitehead
Sales Representative
Related Properties

9 Gord Matthews
CA$949,000Uxbridge, Uxbridge L9P 0E9

2 Vern Robertson
CA$1,099,000Uxbridge, Uxbridge L9P 0R9

7 Harry Thornton
CA$939,890Uxbridge, Uxbridge L9P 0E9

11 Howard Williams
CA$1,390,000Uxbridge, Uxbridge L9P 0R2

Meet Jess Whitehead
A highly successful and experienced real estate agent, Ken has been serving clients in the Greater Toronto Area for almost two decades. Born and raised in Toronto, Ken has a passion for helping people find their dream homes and investment properties has been the driving force behind his success. He has a deep understanding of the local real estate market, and his extensive knowledge and experience have earned him a reputation amongst his clients as a trusted and reliable partner when dealing with their real estate needs.

Scugog
A scenic township encompassing rural communities, agricultural lands, and beautiful waterfront properties around Lake Scugog
Explore Today

Uxbridge
Known as the Trail Capital of Canada, featuring extensive hiking networks, historic downtown, and strong arts community
Explore Today

Oshawa
A dynamic city combining industrial heritage with modern amenities, featuring universities, shopping centers, and waterfront trails
Explore Today

Whitby
A growing community with historic downtown, modern amenities, and beautiful harbor front, perfect for families and professionals
Explore Today

Ajax
A diverse waterfront community offering modern amenities, extensive recreational facilities, and excellent transportation links
Explore Today

Pickering
A vibrant city featuring waterfront trails, conservation areas, and diverse neighborhoods with easy access to Toronto
Explore Today

Clarington
A peaceful rural city known for its friendly atmosphere, agricultural heritage, and tight-knit community spirit
Explore Today

Kawartha Lakes
A picturesque waterfront region featuring over 250 lakes, known for its outdoor recreation, scenic beauty, and welcoming small-town charm
Explore Today


























