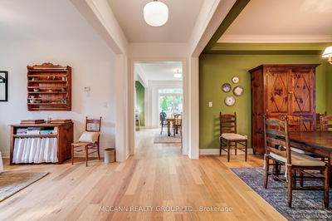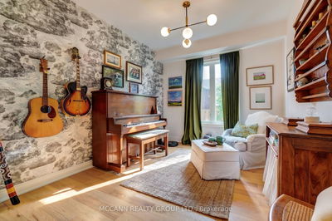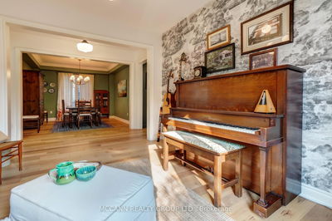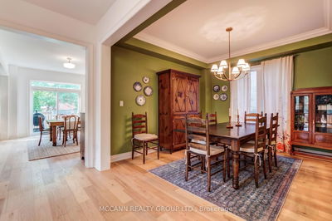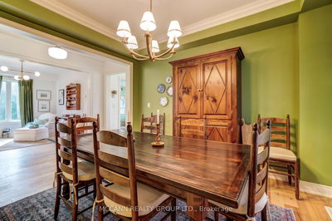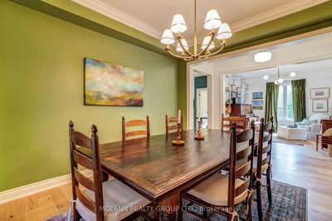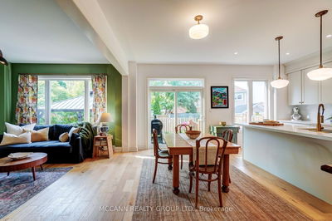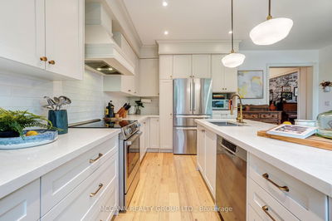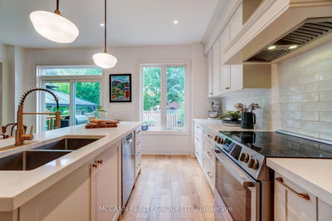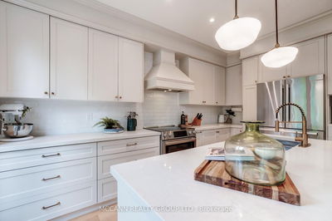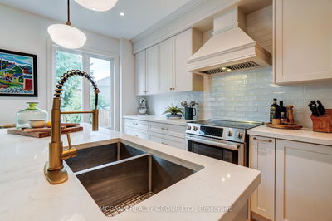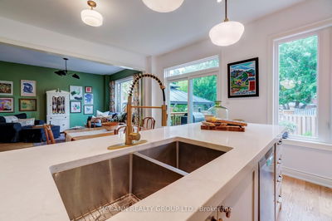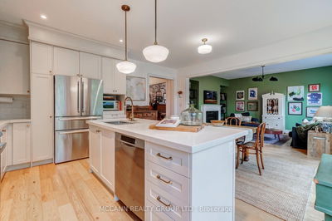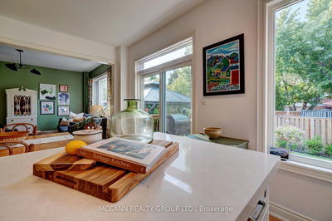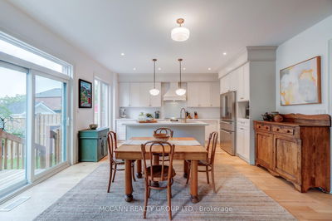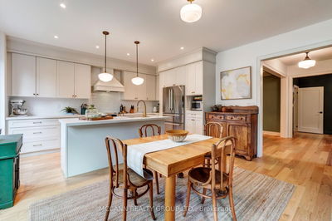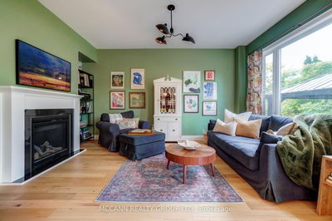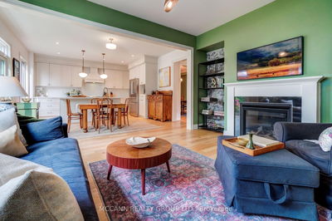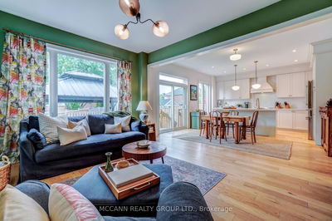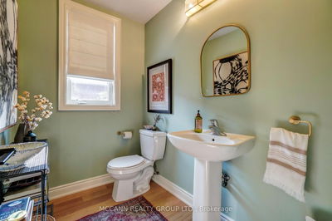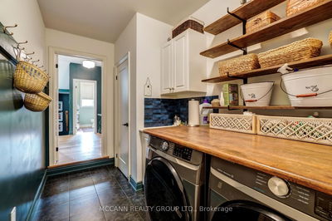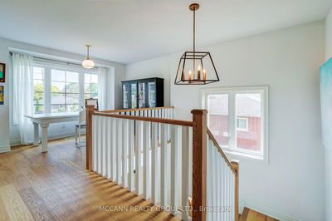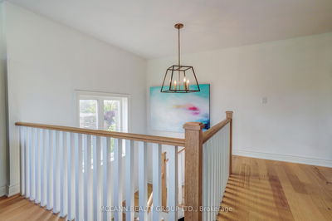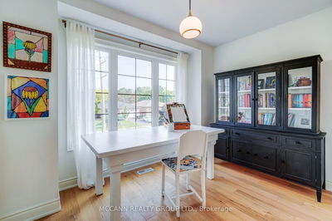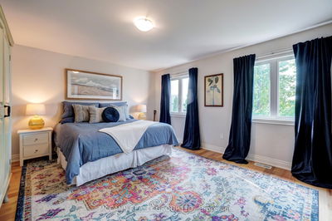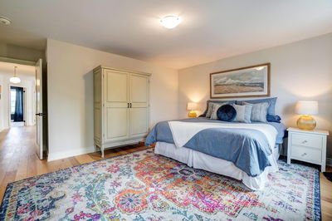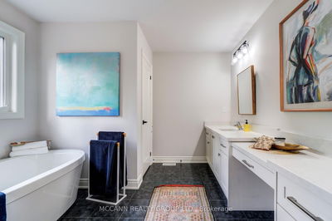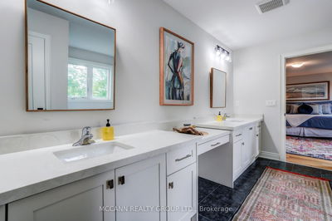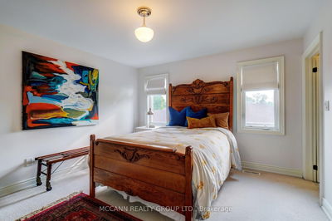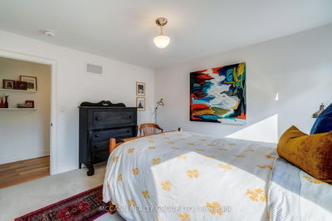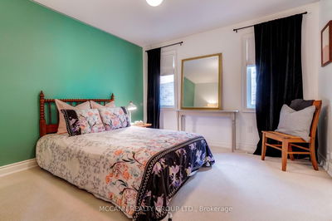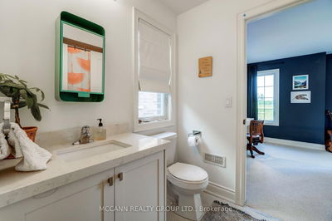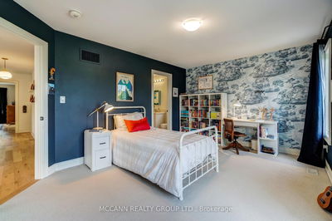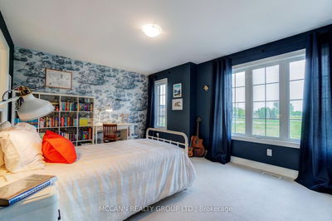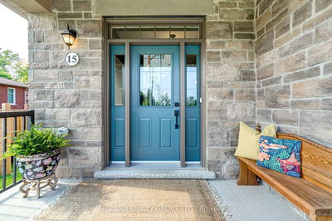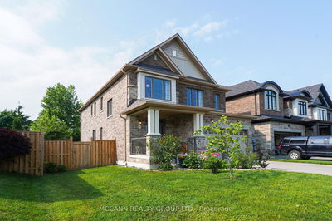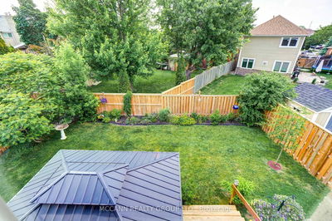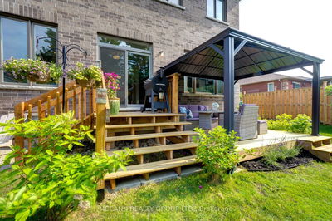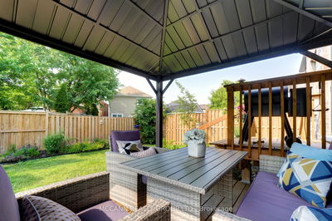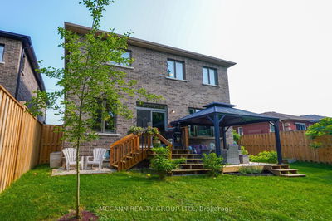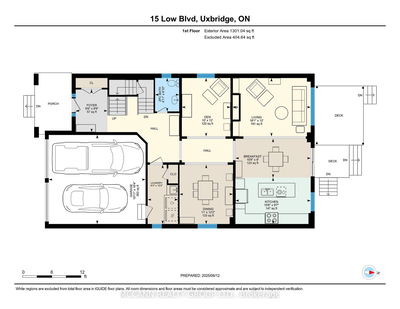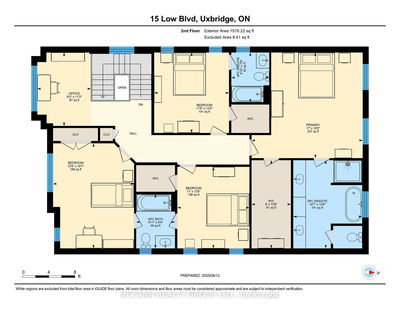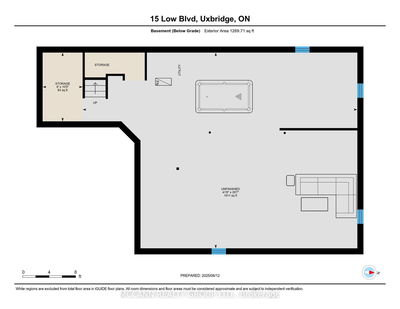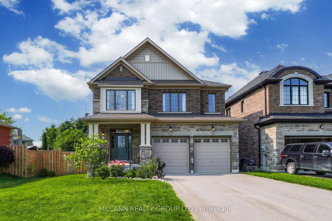

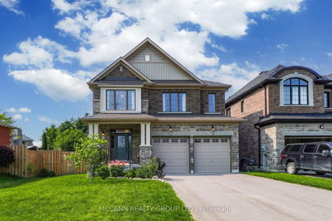
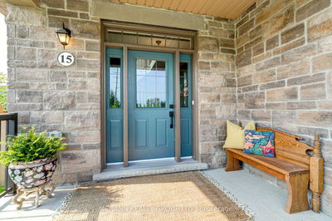
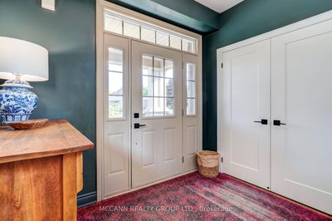
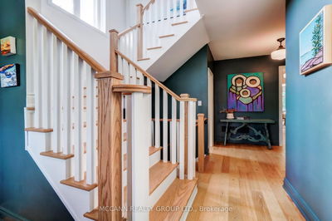
15 Low Boulevard, Uxbridge
Price
$1,398,000
Bedrooms4 Beds
Bathrooms4 Baths
Size2500-3000 sqft
Year BuiltNot listed
Property TypeHouse
Property Taxes$8768.3
Maintenance FeesNot listed
Description
Welcome to 15 Low Blvd., Nestled in the Heart of Uxbridge! This beautifully designed 4-bedroom, 4-bath family home, built in 2021, offers a perfect blend of timeless style, modern upgrades, and everyday functionality all within walking distance to top-rated schools, downtown Uxbridge, and its charming selection of restaurants, coffee shops, local boutiques, and the Uxbridge Theatre. Step inside and you'll immediately notice the attention to detail: engineered hickory hardwood flooring throughout, stylish upgraded lighting, and a thoughtfully laid out floorplan with distinct, spacious rooms for both living and entertaining. The chefs kitchen is a true showpiece, featuring Bosch appliances including a four-burner induction cooktop with warming zone, convection oven, Bosch fridge and dishwasher, built-in spice drawers, and crisp cabinetry with ample storage. The oversized layout includes space for a full dining table and a large eat-in island, perfect for hosting family and friends. Enjoy a variety of inviting living spaces including a formal dining room, a cozy den/family room, and a bright, welcoming living room with a gas fireplace ideal for relaxing or gathering with loved ones. Upstairs, you'll find generously sized bedrooms and well-appointed bathrooms filled with natural light. The primary suite is a true retreat, offering a massive walk-in closet and a spa-like ensuite with oversized double sinks, plenty of counter space, and a deep soaker tub perfect for unwinding at the end of the day. Step outside to a beautiful backyard retreat, complete with a spacious entertaining deck surrounded by mature trees, offering privacy and a peaceful setting for outdoor living. Don't miss the opportunity to make this exceptional home yours where comfort, convenience, and community come together beautifully.
Property Dimensions
Main Level
Living Room
Dimensions
3.05' × 3.66'
Features
hardwood floor, picture window
Laundry
Dimensions
1.91' × 3.72'
Features
laundry sink, tile floor, w/o to garage
Family Room
Dimensions
4.89' × 3.66'
Features
hardwood floor, fireplace, open concept
Kitchen
Dimensions
4.72' × 2.91'
Features
stainless steel appl, hardwood floor, centre island
Dining Room
Dimensions
3.36' × 3.72'
Features
hardwood floor, window, crown moulding
Breakfast
Dimensions
4.72' × 2.44'
Features
hardwood floor, w/o to deck, combined w/kitchen
Second Level
Bedroom 3
Dimensions
3.37' × 3.81'
Features
walk-in closet(s), window, broadloom
Primary Bedroom
Dimensions
5.19' × 4.93'
Features
hardwood floor, walk-in closet(s), 5 pc ensuite
Office
Dimensions
2.5' × 3.43'
Features
leaded glass, open concept, large window
Bedroom 4
Dimensions
3.78' × 4.91'
Features
closet, leaded glass, large window
Bedroom 2
Dimensions
3.49' × 3.76'
Features
ensuite bath, walk-in closet(s), window
Lower Level
Other
Dimensions
1.84' × 3.17'
Features
All Rooms
Laundry
Dimensions
1.91' × 3.72'
Features
laundry sink, tile floor, w/o to garage
Dimensions
0' × 0'
Features
Unfinished
Office
Dimensions
2.5' × 3.43'
Features
leaded glass, open concept, large window
Breakfast
Dimensions
4.72' × 2.44'
Features
hardwood floor, w/o to deck, combined w/kitchen
Living Room
Dimensions
3.05' × 3.66'
Features
hardwood floor, picture window
Dining Room
Dimensions
3.36' × 3.72'
Features
hardwood floor, window, crown moulding
Kitchen
Dimensions
4.72' × 2.91'
Features
stainless steel appl, hardwood floor, centre island
Primary Bedroom
Dimensions
5.19' × 4.93'
Features
hardwood floor, walk-in closet(s), 5 pc ensuite
Bedroom 3
Dimensions
3.37' × 3.81'
Features
walk-in closet(s), window, broadloom
Bedroom 4
Dimensions
3.78' × 4.91'
Features
closet, leaded glass, large window
Bedroom 2
Dimensions
3.49' × 3.76'
Features
ensuite bath, walk-in closet(s), window
Family Room
Dimensions
4.89' × 3.66'
Features
hardwood floor, fireplace, open concept
Other
Dimensions
1.84' × 3.17'
Features
Have questions about this property?
Contact MeSale history for
Sign in to view property history
The Property Location
Mortgage Calculator
Total Monthly Payment
$5,753 / month
Down Payment Percentage
20.00%
Mortgage Amount (Principal)
$1,118,400
Total Interest Payments
$689,562
Total Payment (Principal + Interest)
$1,807,962
Determine Your Profits After Selling Your Home
Estimated Net Proceeds
$68,000
Realtor Fees
$25,000
Total Selling Costs
$32,000
Sale Price
$500,000
Mortgage Balance
$400,000

Jess Whitehead
Sales Representative
Related Properties
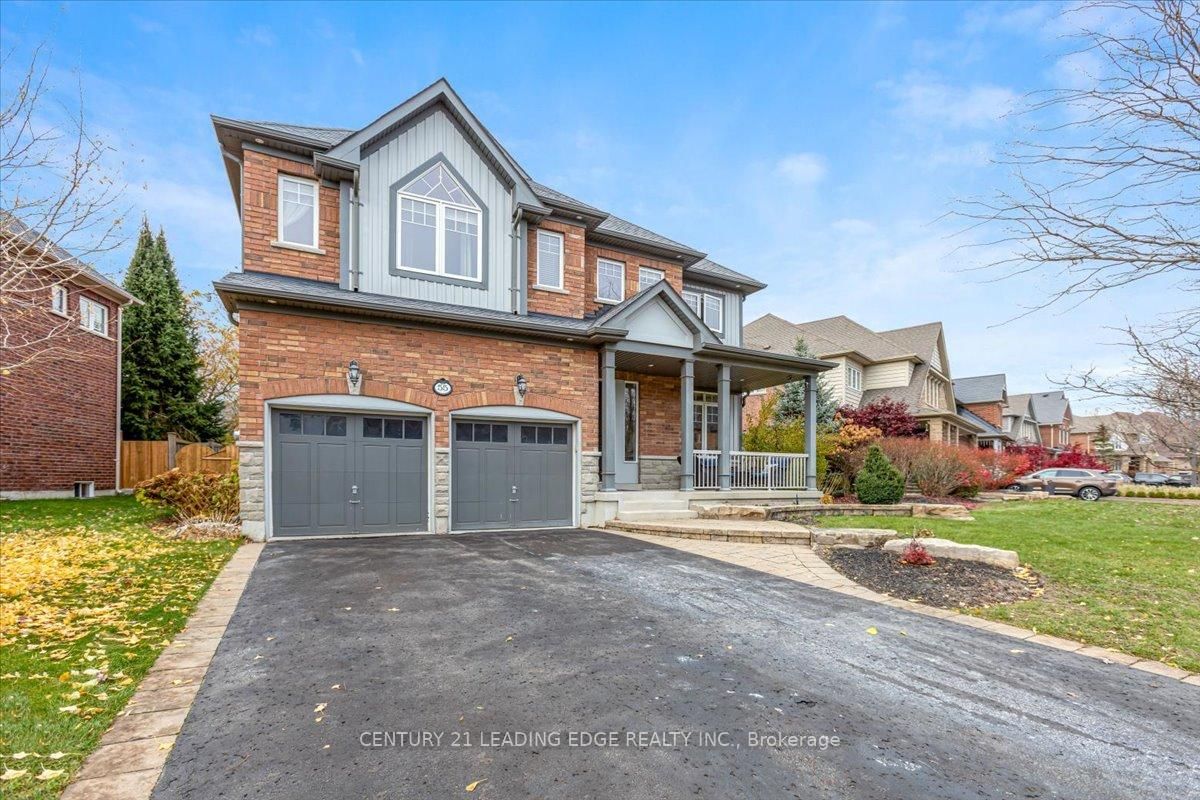
55 CAMPBELL
CA$1,499,999Uxbridge, Uxbridge L9P 0B3
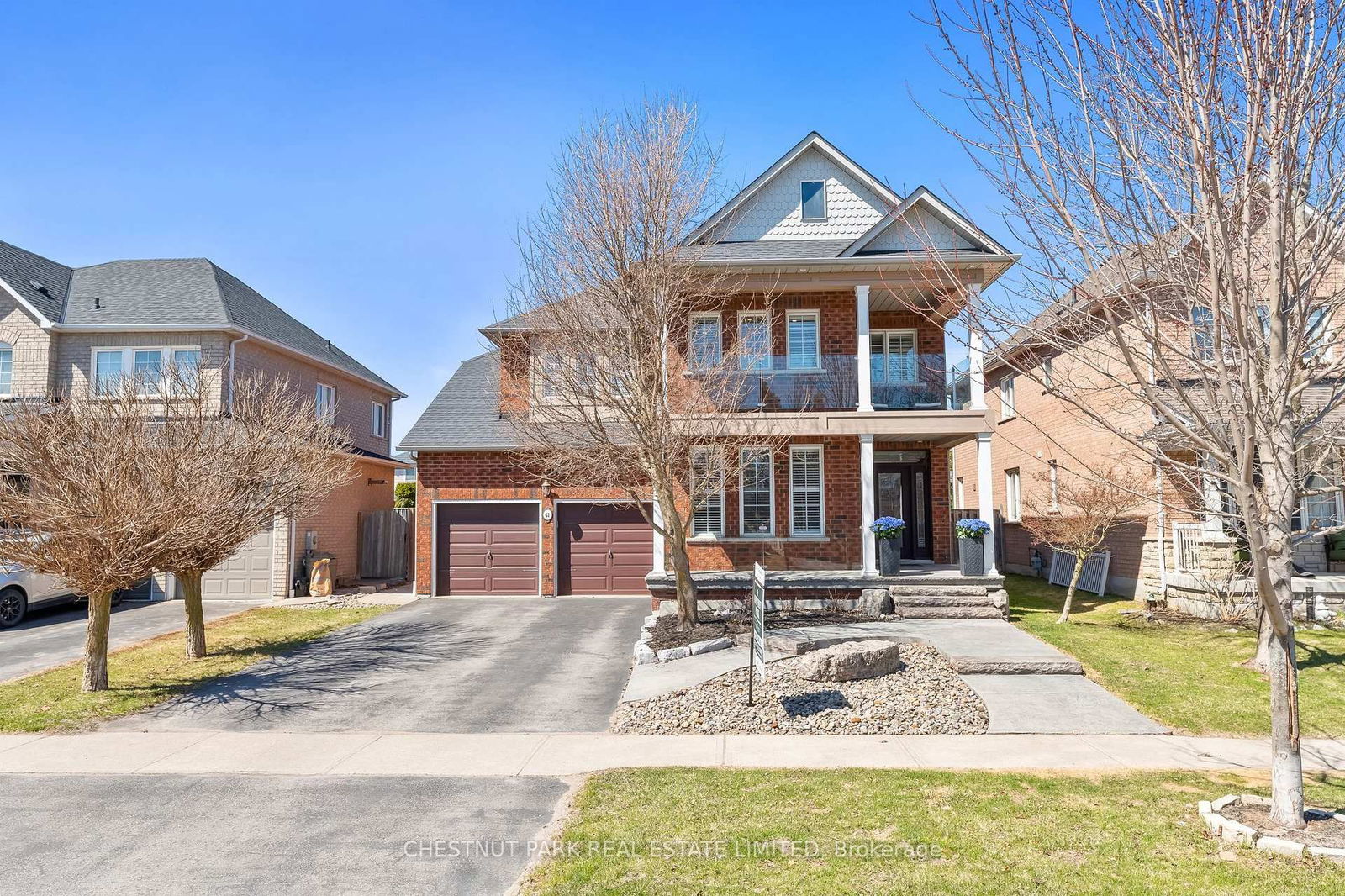
61 Rosena
CA$1,365,000Uxbridge, Uxbridge L9P 1X6
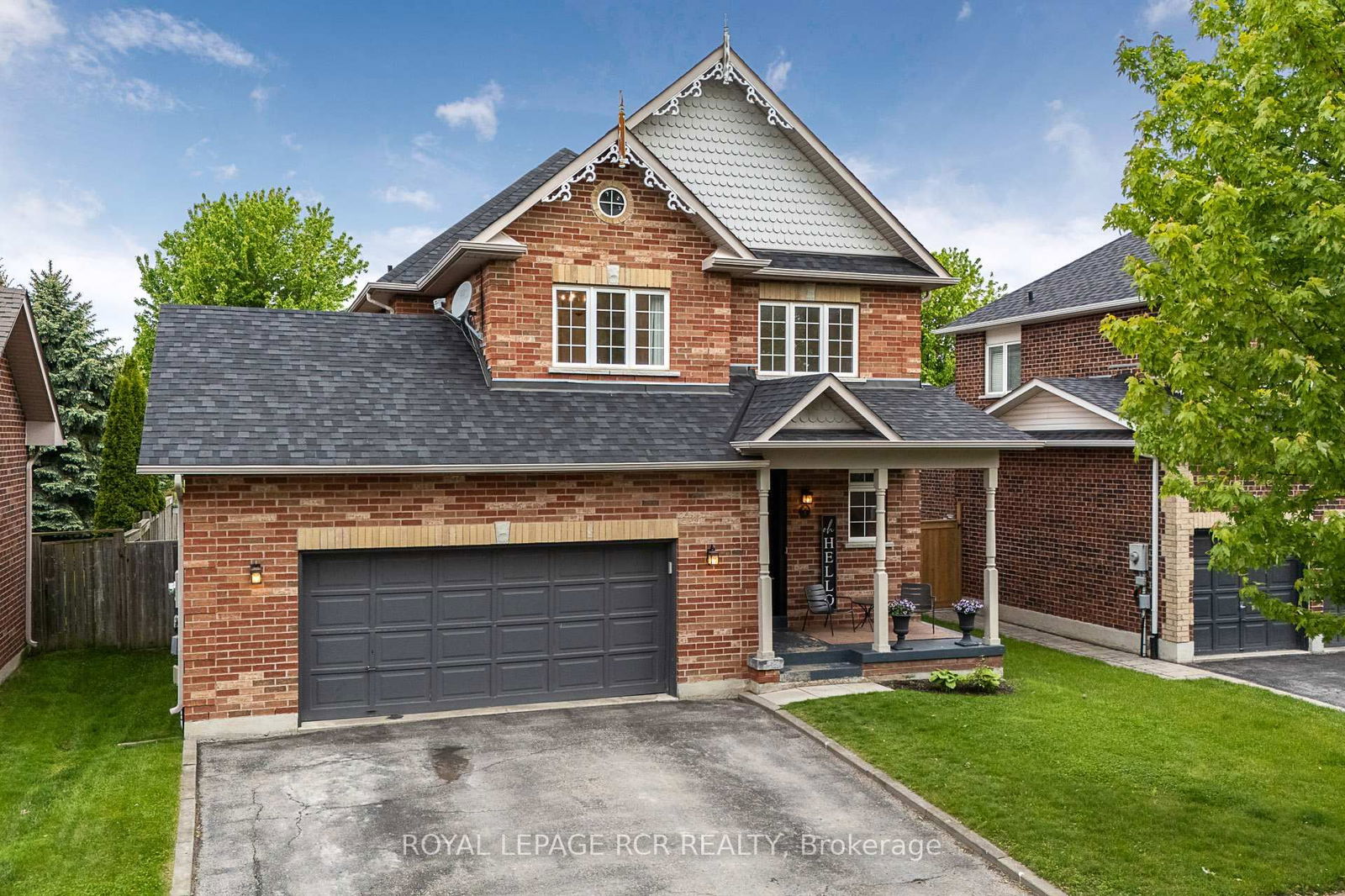
4 Caseton
CA$1,269,999Uxbridge, Uxbridge L9P 1Z8
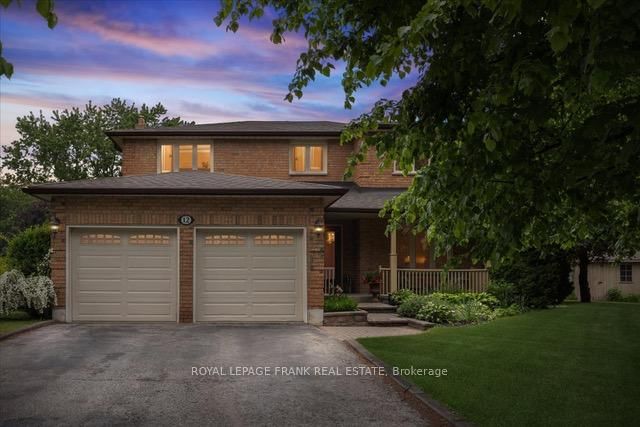
12 Linton
CA$1,349,900Uxbridge, Uxbridge L9P 1L6

Meet Jess Whitehead
A highly successful and experienced real estate agent, Ken has been serving clients in the Greater Toronto Area for almost two decades. Born and raised in Toronto, Ken has a passion for helping people find their dream homes and investment properties has been the driving force behind his success. He has a deep understanding of the local real estate market, and his extensive knowledge and experience have earned him a reputation amongst his clients as a trusted and reliable partner when dealing with their real estate needs.

Scugog
A scenic township encompassing rural communities, agricultural lands, and beautiful waterfront properties around Lake Scugog
Explore Today

Uxbridge
Known as the Trail Capital of Canada, featuring extensive hiking networks, historic downtown, and strong arts community
Explore Today

Oshawa
A dynamic city combining industrial heritage with modern amenities, featuring universities, shopping centers, and waterfront trails
Explore Today

Whitby
A growing community with historic downtown, modern amenities, and beautiful harbor front, perfect for families and professionals
Explore Today

Ajax
A diverse waterfront community offering modern amenities, extensive recreational facilities, and excellent transportation links
Explore Today

Pickering
A vibrant city featuring waterfront trails, conservation areas, and diverse neighborhoods with easy access to Toronto
Explore Today

Clarington
A peaceful rural city known for its friendly atmosphere, agricultural heritage, and tight-knit community spirit
Explore Today

Kawartha Lakes
A picturesque waterfront region featuring over 250 lakes, known for its outdoor recreation, scenic beauty, and welcoming small-town charm
Explore Today
