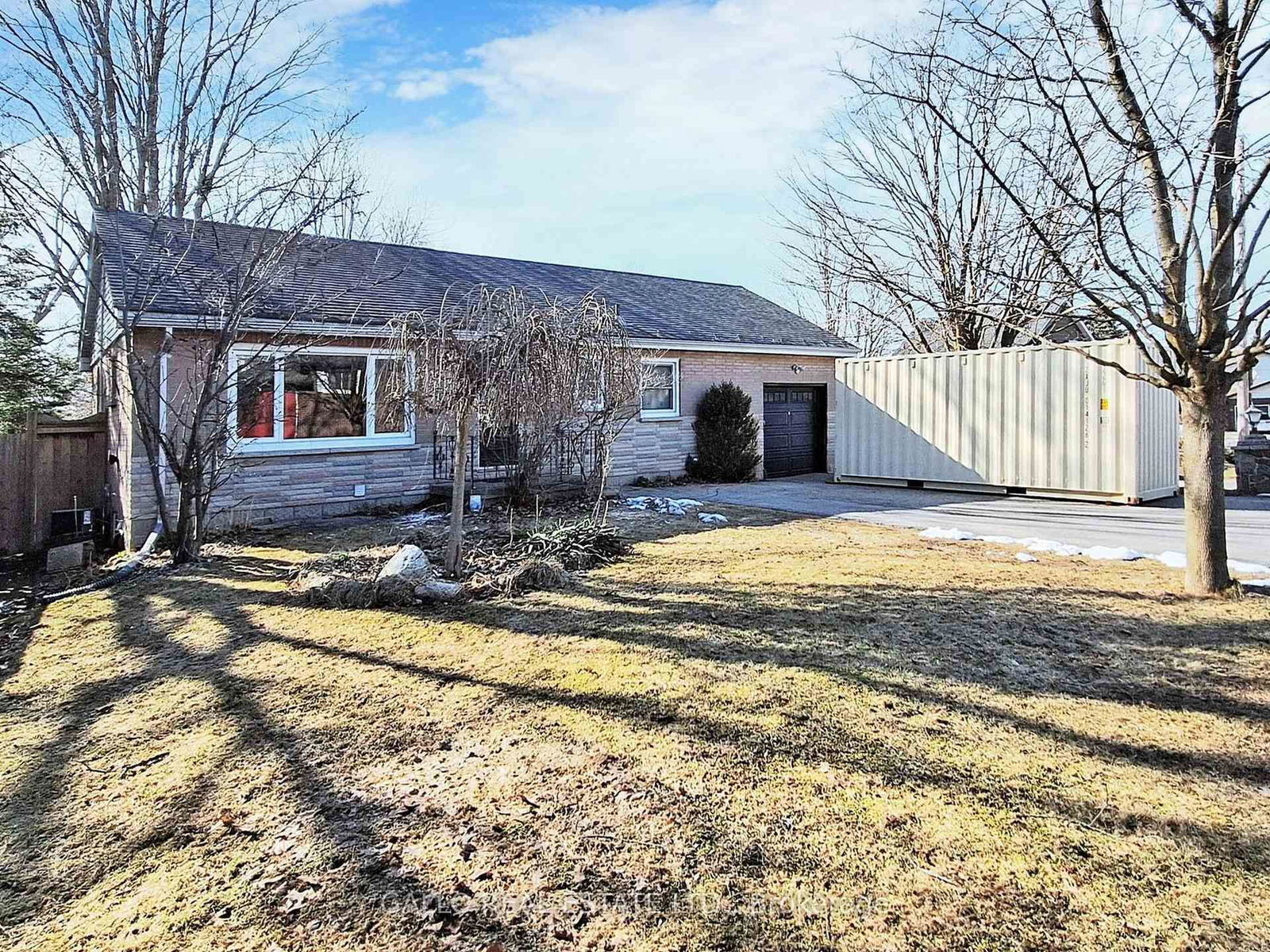





Price
$1,429,900
Bedrooms3 Beds
Bathrooms3 Baths
Size1500-2000 sqft
Year Built16-30
Property TypeHouse
Property Taxes$8045.91
Maintenance FeesNot listed
Presenting the bungalow you've been waiting for in the acclaimed neighbourhood of "Wooden Sticks". This 2000 sq ft "Pinehurst" model was the most desired bungalow layout in this sought after urban Uxbridge community and sits on a beautifully landscaped 50' x 131' lot with west facing rear deck and patio perfect for sunset watching. The front view of the house offers curb appeal + with its manicured lawn, mature shady boulevard tree, handsome stone bordering and walkway leading to an inviting covered porch with updated double door entry. Upon entering the spacious front foyer with coffered ceiling, you'll immediately be impressed by the large, combined living / dining room with dramatic Cathedral ceiling including beamed accents, wainscoting, hardwood floor and two storey windows. The updated "heart of the home" all-white kitchen features a food prep friendly center island with granite counter and overlooks an eat-in area made cozy by the double-sided fireplace and has access to a side porch with direct BBQ line. Twin entrances flow through to the adjacent family room also featuring the double-sided fireplace, hardwood and double door access out to the upper deck. The primary bedroom showcases a large bow window overlooking the rear yard, walk -in closet and 4 pc ensuite. The mostly finished basement level is home to a sprawling rec / family gathering area with freestanding Napoleon gas stove, pot lights galore and above grade windows allowing for an abundance of natural light. Significant improvements and upgrades since ownership include gas furnace, shingles, boosted insulation, windows & doors, landscaping, deck conversion to composite, garden shed, pergola upgrade, crown moldings and California shutters throughout plus many additional interior upgrades including the replacement of all original baseboards, trims and casings. Your retirement living with plenty of room for the visiting grandchildren...starts here!
Dimensions
4.65' × 3.65'
Features
2 way fireplace, hardwood floor, w/o to deck
Dimensions
3.29' × 3.05'
Features
broadloom, closet
Dimensions
5.19' × 4.45'
Features
updated, centre island, pot lights
Dimensions
6.18' × 4.3'
Features
4 pc ensuite, walk-in closet(s), broadloom
Dimensions
5.19' × 2.43'
Features
2 way fireplace, ceramic floor, w/o to deck
Dimensions
3.73' × 2.67'
Features
hardwood floor, wainscoting, beamed ceilings
Dimensions
3.13' × 3.03'
Features
closet, broadloom
Dimensions
2.36' × 1.91'
Features
laundry sink, ceramic floor
Dimensions
3.73' × 3.01'
Features
hardwood floor, cathedral ceiling(s), wainscoting
Dimensions
3.89' × 2.58'
Features
coffered ceiling(s), double doors, ceramic floor
Dimensions
7.12' × 4.63'
Features
concrete floor, folding door
Dimensions
6.02' × 3.6'
Features
pot lights, laminate, folding door
Dimensions
10.01' × 7.2'
Features
laminate, pot lights, gas fireplace
Dimensions
7.12' × 4.63'
Features
concrete floor, folding door
Dimensions
6.02' × 3.6'
Features
pot lights, laminate, folding door
Dimensions
5.19' × 2.43'
Features
2 way fireplace, ceramic floor, w/o to deck
Dimensions
10.01' × 7.2'
Features
laminate, pot lights, gas fireplace
Dimensions
2.36' × 1.91'
Features
laundry sink, ceramic floor
Dimensions
3.89' × 2.58'
Features
coffered ceiling(s), double doors, ceramic floor
Dimensions
3.73' × 3.01'
Features
hardwood floor, cathedral ceiling(s), wainscoting
Dimensions
3.73' × 2.67'
Features
hardwood floor, wainscoting, beamed ceilings
Dimensions
5.19' × 4.45'
Features
updated, centre island, pot lights
Dimensions
6.18' × 4.3'
Features
4 pc ensuite, walk-in closet(s), broadloom
Dimensions
3.29' × 3.05'
Features
broadloom, closet
Dimensions
3.13' × 3.03'
Features
closet, broadloom
Dimensions
4.65' × 3.65'
Features
2 way fireplace, hardwood floor, w/o to deck
Have questions about this property?
Contact MeTotal Monthly Payment
$5,808 / month
Down Payment Percentage
20.00%
Mortgage Amount (Principal)
$1,143,920
Total Interest Payments
$705,297
Total Payment (Principal + Interest)
$1,849,217
Estimated Net Proceeds
$68,000
Realtor Fees
$25,000
Total Selling Costs
$32,000
Sale Price
$500,000
Mortgage Balance
$400,000

Sales Representative

Uxbridge, Uxbridge L9P 1L2

Uxbridge, Uxbridge L9P 1A8

Uxbridge, Uxbridge L9P 1C8

Uxbridge, Uxbridge L9P 1R9

A highly successful and experienced real estate agent, Ken has been serving clients in the Greater Toronto Area for almost two decades. Born and raised in Toronto, Ken has a passion for helping people find their dream homes and investment properties has been the driving force behind his success. He has a deep understanding of the local real estate market, and his extensive knowledge and experience have earned him a reputation amongst his clients as a trusted and reliable partner when dealing with their real estate needs.

A scenic township encompassing rural communities, agricultural lands, and beautiful waterfront properties around Lake Scugog
Explore Today

Known as the Trail Capital of Canada, featuring extensive hiking networks, historic downtown, and strong arts community
Explore Today

A dynamic city combining industrial heritage with modern amenities, featuring universities, shopping centers, and waterfront trails
Explore Today

A growing community with historic downtown, modern amenities, and beautiful harbor front, perfect for families and professionals
Explore Today

A diverse waterfront community offering modern amenities, extensive recreational facilities, and excellent transportation links
Explore Today

A vibrant city featuring waterfront trails, conservation areas, and diverse neighborhoods with easy access to Toronto
Explore Today

A peaceful rural city known for its friendly atmosphere, agricultural heritage, and tight-knit community spirit
Explore Today

A picturesque waterfront region featuring over 250 lakes, known for its outdoor recreation, scenic beauty, and welcoming small-town charm
Explore Today