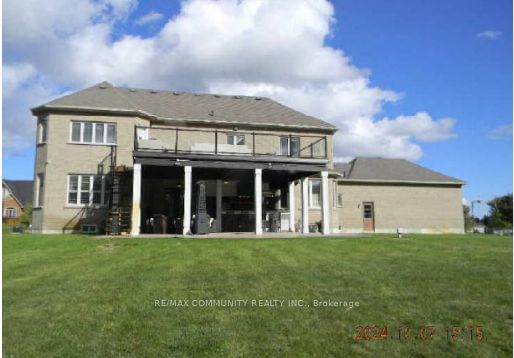





Price
$2,099,999
Bedrooms4 Beds
Bathrooms4 Baths
Size2500-3000 sqft
Year BuiltNot listed
Property TypeHouse
Property Taxes$10008
Maintenance FeesNot listed
Welcome to Blues Holler, an exceptional 10 acre country estate in Uxbridge where business & pleasure seamlessly meet. This renovated property offers an unparalleled opportunity for the entrepreneur or tradesperson seeking to combine a luxury residence w/ a professional-grade workspace, all within Durham Region's most coveted rural enclave. Imagine operating your business from home, eliminating commercial lease costs & long commutes. This meticulously maintained property features a stunning main home alongside a commercial-grade shop, allowing for a truly integrated live-work lifestyle. The residence, fully renovated & maintained to the highest standards, is a showpiece featuring a granite fieldstone fireplace, an open-concept layout, & modern finishes incl. heated porcelain flrs & leathered quartz counters. Enjoy golden-hour sunsets from the covered deck, or relax in the private hot tub, all while being met w/ the peaceful seclusion of beautiful 60-ft pines. The finished lower lvl provides a sep-entry in-law suite, perfect for multi-generational living or income potential. For your business needs, this property is a dream setup. It features dual driveways for easy access & a massive 2,000 sq. ft. shop w/ in-flr glycol heat, 4 bay doors, & a versatile loft above for office space/storage. A large open-air car/boat port & a 2nd detached garage provide even more utility, while the expansive cleared lot at the back offers ample space for equip., materials, & machinery perfect for maintaining a professional & organized base of operations. The property also includes the original 1970s bank barn, complete w/ 4 box stalls, a sunlit workshop, & dedicated hay storage. Whether you envision it for horses, other animals, or as a character-filled workshop or storage facility, this space offers incredible potential. Adding to the property's unique appeal are the tranquil walking trails behind the cleared lot, offering a perfect way to connect w/ nature.
Dimensions
7.18' × 6.44'
Features
fireplace, heated floor, w/o to patio
Dimensions
5.01' × 3.8'
Features
bay window, heated floor, open concept
Dimensions
5.92' × 3.85'
Features
stainless steel appl, heated floor, quartz counter
Dimensions
6.16' × 4.43'
Features
walk-in closet(s), 4 pc ensuite, w/o to deck
Dimensions
3.97' × 3.83'
Features
Broadloom
Dimensions
4.3' × 3.34'
Features
laminate, window, closet
Dimensions
5.23' × 3.64'
Features
laminate, window
Dimensions
5.23' × 3.85'
Features
laminate, window, combined w/dining
Dimensions
5.23' × 3.85'
Features
laminate, window, combined w/kitchen
Dimensions
5.27' × 3.43'
Features
double closet, large window, hardwood floor
Dimensions
5.27' × 3.65'
Features
double closet, large window, hardwood floor
Dimensions
7.18' × 4.71'
Features
double closet, large window, hardwood floor
Dimensions
7.18' × 6.44'
Features
fireplace, heated floor, w/o to patio
Dimensions
5.23' × 3.64'
Features
laminate, window
Dimensions
5.01' × 3.8'
Features
bay window, heated floor, open concept
Dimensions
5.23' × 3.85'
Features
laminate, window, combined w/kitchen
Dimensions
5.23' × 3.85'
Features
laminate, window, combined w/dining
Dimensions
5.92' × 3.85'
Features
stainless steel appl, heated floor, quartz counter
Dimensions
6.16' × 4.43'
Features
walk-in closet(s), 4 pc ensuite, w/o to deck
Dimensions
5.27' × 3.43'
Features
double closet, large window, hardwood floor
Dimensions
4.3' × 3.34'
Features
laminate, window, closet
Dimensions
5.27' × 3.65'
Features
double closet, large window, hardwood floor
Dimensions
7.18' × 4.71'
Features
double closet, large window, hardwood floor
Dimensions
3.97' × 3.83'
Features
Broadloom
Have questions about this property?
Contact MeTotal Monthly Payment
$8,378 / month
Down Payment Percentage
20.00%
Mortgage Amount (Principal)
$1,680,000
Total Interest Payments
$1,035,822
Total Payment (Principal + Interest)
$2,715,821
Estimated Net Proceeds
$68,000
Realtor Fees
$25,000
Total Selling Costs
$32,000
Sale Price
$500,000
Mortgage Balance
$400,000

Sales Representative

Rural Uxbridge, Uxbridge L0C 1A0

Rural Uxbridge, Uxbridge L9P 1R1

Rural Uxbridge, Uxbridge L9P 1X2

Rural Uxbridge, Uxbridge L9P 1R9

A highly successful and experienced real estate agent, Ken has been serving clients in the Greater Toronto Area for almost two decades. Born and raised in Toronto, Ken has a passion for helping people find their dream homes and investment properties has been the driving force behind his success. He has a deep understanding of the local real estate market, and his extensive knowledge and experience have earned him a reputation amongst his clients as a trusted and reliable partner when dealing with their real estate needs.

A scenic township encompassing rural communities, agricultural lands, and beautiful waterfront properties around Lake Scugog
Explore Today

Known as the Trail Capital of Canada, featuring extensive hiking networks, historic downtown, and strong arts community
Explore Today

A dynamic city combining industrial heritage with modern amenities, featuring universities, shopping centers, and waterfront trails
Explore Today

A growing community with historic downtown, modern amenities, and beautiful harbor front, perfect for families and professionals
Explore Today

A diverse waterfront community offering modern amenities, extensive recreational facilities, and excellent transportation links
Explore Today

A vibrant city featuring waterfront trails, conservation areas, and diverse neighborhoods with easy access to Toronto
Explore Today

A peaceful rural city known for its friendly atmosphere, agricultural heritage, and tight-knit community spirit
Explore Today

A picturesque waterfront region featuring over 250 lakes, known for its outdoor recreation, scenic beauty, and welcoming small-town charm
Explore Today