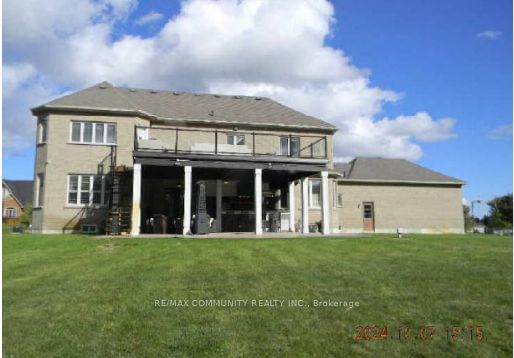





Price
$2,495,000
Bedrooms4 Beds
Bathrooms6 Baths
Size3500-5000 sqft
Year BuiltNot listed
Property TypeHouse
Property Taxes$14709
Maintenance FeesNot listed
A MUST-SEE in Prestigious Wyndance Estates! Totally renovated with over $400,000 in upgrades and approx. 7,000 sq. ft. of finished living space, this exquisite King Valley home is designed for the discerning buyer who loves to entertain and golf and live in a secure gated community. Backyard is a quiet oasis backing onto lush forest offering features such as professional landscaping, gardens, stone patio, gazebo, trellis, outdoor surround sound, and inground sprinklers - perfect for a peaceful escape. Located in a gated community with Wyndance Golf and Clublink membership included for residents. The 3-car garage and 11-car driveway provide ample parking for guests. Enter through majestic glass door into a grand foyer with 2-storey cathedral ceilings, pot lights, and an elegant formal living room. A private library/office offers a quiet retreat, while the formal dining room seats 12 for entertaining and connects conveniently to the gourmet kitchen through a serving area. The chef's kitchen boasts top-tier appliances, a gas stove, granite counters, large island, pantry, and custom high cabinetry. The adjoining breakfast area features a cathedral ceiling and designer lg hanging pendant light, opening to a spacious family room with a floor-to-ceiling stone fireplace and large windows overlooking the garden and forest. Main floor includes laundry and interior access to all garages. The fully finished basement is an entertainer's dream - featuring a wet bar with ice maker, wine cooler, built-in fridge; a bath with steam room & oversized shower, gym, great room with surround sound system. A separate cold wine cellar and guest suite with ensuite bath complete this luxurious lower level. Also there is an abundance of storage space. This stunning home combines elegance, comfort, and lifestyle - a rare find !!
Dimensions
4.64' × 3.53'
Features
3 pc ensuite, double closet, large window
Dimensions
4.9' × 4.75'
Features
5 pc bath, separate shower, his and hers closets
Dimensions
4.29' × 4.19'
Features
4 pc ensuite, walk-in closet(s), hardwood floor
Dimensions
4.29' × 4.19'
Features
3 pc ensuite, walk-in closet(s), laminate
Dimensions
6.09' × 4.87'
Features
fireplace, hardwood floor, overlook greenbelt
Dimensions
4.34' × 3.99'
Features
ceramic floor, cathedral ceiling(s), w/o to patio
Dimensions
4.72' × 4.29'
Features
open concept, centre island, ceramic floor
Dimensions
4.29' × 3.29'
Features
hardwood floor, large window
Dimensions
5.42' × 3.97'
Features
cathedral ceiling(s), fireplace, pot lights
Dimensions
4.87' × 3.96'
Features
formal rm, hardwood floor
Dimensions
3.66' × 3.96'
Features
3 pc ensuite, walk-in closet(s), b/i shelves
Dimensions
9.75' × 4.57'
Features
b/i fridge, wet bar, open concept
Dimensions
4.34' × 3.99'
Features
ceramic floor, cathedral ceiling(s), w/o to patio
Dimensions
4.29' × 3.29'
Features
hardwood floor, large window
Dimensions
9.75' × 4.57'
Features
b/i fridge, wet bar, open concept
Dimensions
5.42' × 3.97'
Features
cathedral ceiling(s), fireplace, pot lights
Dimensions
4.87' × 3.96'
Features
formal rm, hardwood floor
Dimensions
4.72' × 4.29'
Features
open concept, centre island, ceramic floor
Dimensions
4.9' × 4.75'
Features
5 pc bath, separate shower, his and hers closets
Dimensions
4.64' × 3.53'
Features
3 pc ensuite, double closet, large window
Dimensions
4.29' × 4.19'
Features
4 pc ensuite, walk-in closet(s), hardwood floor
Dimensions
3.66' × 3.96'
Features
3 pc ensuite, walk-in closet(s), b/i shelves
Dimensions
4.29' × 4.19'
Features
3 pc ensuite, walk-in closet(s), laminate
Dimensions
6.09' × 4.87'
Features
fireplace, hardwood floor, overlook greenbelt
Have questions about this property?
Contact MeTotal Monthly Payment
$10,189 / month
Down Payment Percentage
20.00%
Mortgage Amount (Principal)
$1,996,000
Total Interest Payments
$1,230,656
Total Payment (Principal + Interest)
$3,226,656
Estimated Net Proceeds
$68,000
Realtor Fees
$25,000
Total Selling Costs
$32,000
Sale Price
$500,000
Mortgage Balance
$400,000

Sales Representative

Rural Uxbridge, Uxbridge L9P 1R2

Rural Uxbridge, Uxbridge L9P 1R4

Rural Uxbridge, Uxbridge L0C 1A0

Rural Uxbridge, Uxbridge L9P 1R4

A highly successful and experienced real estate agent, Ken has been serving clients in the Greater Toronto Area for almost two decades. Born and raised in Toronto, Ken has a passion for helping people find their dream homes and investment properties has been the driving force behind his success. He has a deep understanding of the local real estate market, and his extensive knowledge and experience have earned him a reputation amongst his clients as a trusted and reliable partner when dealing with their real estate needs.

A scenic township encompassing rural communities, agricultural lands, and beautiful waterfront properties around Lake Scugog
Explore Today

Known as the Trail Capital of Canada, featuring extensive hiking networks, historic downtown, and strong arts community
Explore Today

A dynamic city combining industrial heritage with modern amenities, featuring universities, shopping centers, and waterfront trails
Explore Today

A growing community with historic downtown, modern amenities, and beautiful harbor front, perfect for families and professionals
Explore Today

A diverse waterfront community offering modern amenities, extensive recreational facilities, and excellent transportation links
Explore Today

A vibrant city featuring waterfront trails, conservation areas, and diverse neighborhoods with easy access to Toronto
Explore Today

A peaceful rural city known for its friendly atmosphere, agricultural heritage, and tight-knit community spirit
Explore Today

A picturesque waterfront region featuring over 250 lakes, known for its outdoor recreation, scenic beauty, and welcoming small-town charm
Explore Today