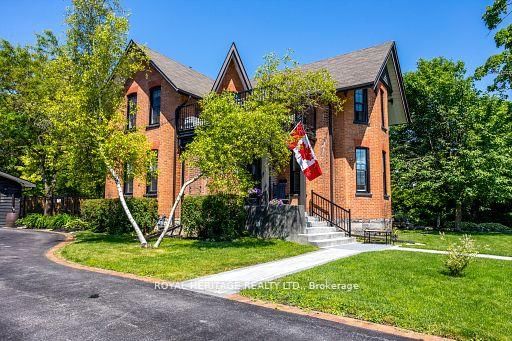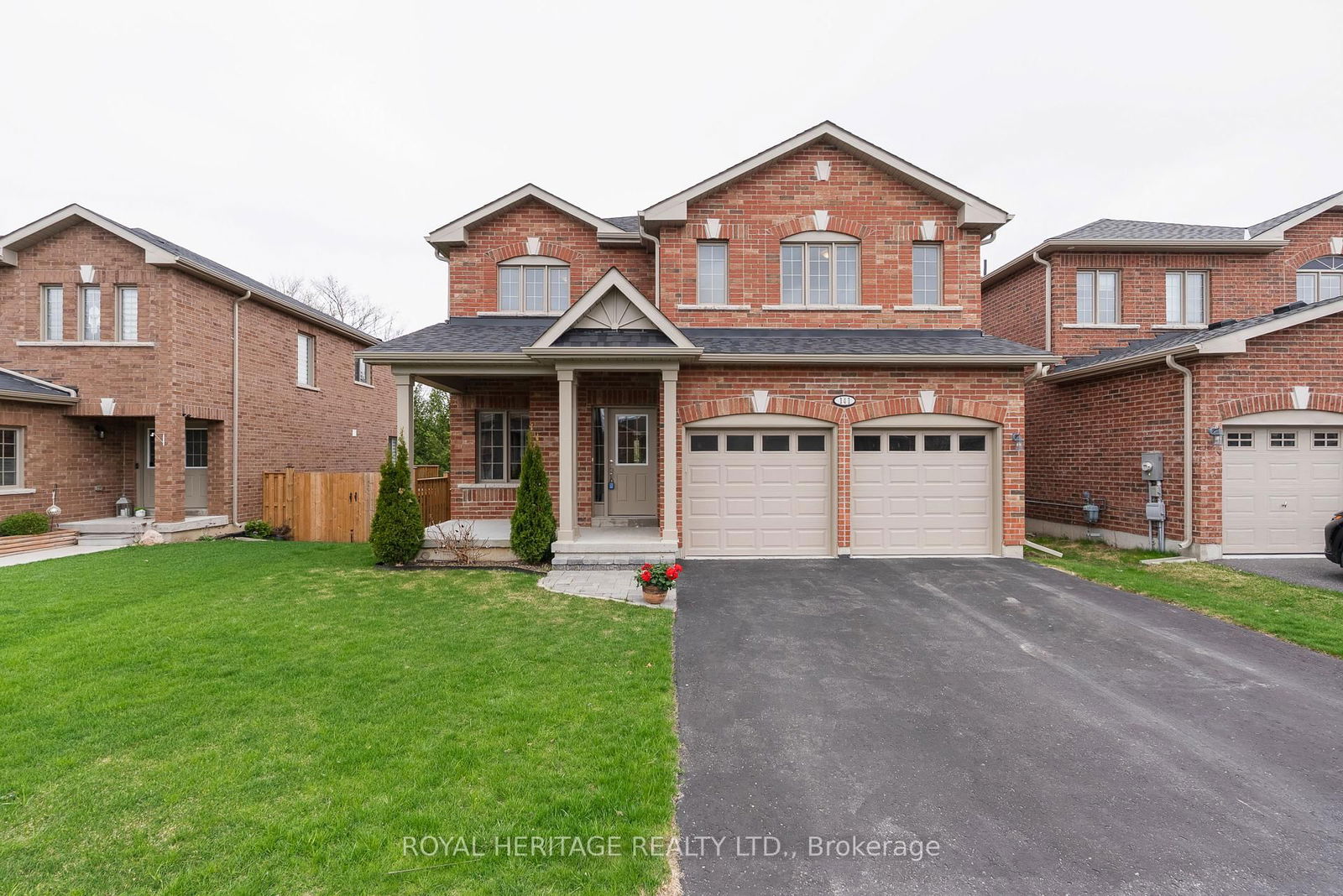





Price
$859,900
Bedrooms4 Beds
Bathrooms3 Baths
Size2500-3000 sqft
Year Built100+
Property TypeHouse
Property Taxes$5919.61
Maintenance FeesNot listed
Your family home is waiting for you at 33 Victoria Avenue N. This home has had decades of love and ready for the next family. When location is important look no further. Walk to amenities including beautiful Downtown Lindsay that boasts of beautiful parks, markets, restaurants, trails and so much more. Imagine sitting on your semi-private 2nd floor patio this summer listening to the music in the park and enjoying morning coffee or evening beverage. Your busy family life will change once you walk through these doors. Basket your phones and technology at the door. Going back in time as this home was originally built in the late 1800s and since 2 more additions. Many recent updates and renovations have been completed. Oversized gathering rooms for family time and entertaining. Spacious entry opening to formal living room with gas fireplace then lets go to the formal dining room that will create many family memories at your dining room table. Take time now to pick up a book in the library or at home office with walk out to private back yard. Tucked away you may appreciate the closet wet bar. Did I mention the fireplace is ready for cooler weather! Now lets talk about the main floor family room with yet another gas stove. Overlooking your fenced back yard oasis, you will struggle with whether to be inside or outside. Just off the family room you will find the games room in the partially finished basement. Pool table is all set up and ready for the next brake. Did I mention you have a main floor laundry room! In addition to the 3 bedrooms in the main part of the house tucked away you will find the 4th bedroom with 3pc ensuite bath that is ideal for in-laws, nanny, care giver or your extended family - guest room. I could go on and on about this home however seeing it is the only way to appreciate this home. Thank you for taking time to view the pictures and walkthrough.
Dimensions
3' × 2.1'
Features
Dimensions
5.04' × 4.56'
Features
fireplace, hardwood floor
Dimensions
4.92' × 4.58'
Features
Hardwood Floor
Dimensions
4.32' × 4.05'
Features
galley kitchen, b/i appliances, hardwood floor
Dimensions
5.93' × 4.79'
Features
w/o to patio, gas fireplace, hardwood floor
Dimensions
5.03' × 4.26'
Features
double closet, hardwood floor
Dimensions
4.48' × 3.51'
Features
3 pc ensuite, walk-in closet(s)
Dimensions
3.63' × 3.29'
Features
Hardwood Floor
Dimensions
4.41' × 2.85'
Features
Hardwood Floor
Dimensions
4' × 3'
Features
Dimensions
3' × 2.1'
Features
Dimensions
4' × 3'
Features
Dimensions
5.04' × 4.56'
Features
fireplace, hardwood floor
Dimensions
4.92' × 4.58'
Features
Hardwood Floor
Dimensions
4.32' × 4.05'
Features
galley kitchen, b/i appliances, hardwood floor
Dimensions
5.03' × 4.26'
Features
double closet, hardwood floor
Dimensions
4.48' × 3.51'
Features
3 pc ensuite, walk-in closet(s)
Dimensions
3.63' × 3.29'
Features
Hardwood Floor
Dimensions
4.41' × 2.85'
Features
Hardwood Floor
Dimensions
5.93' × 4.79'
Features
w/o to patio, gas fireplace, hardwood floor
Have questions about this property?
Contact MeTotal Monthly Payment
$3,583 / month
Down Payment Percentage
20.00%
Mortgage Amount (Principal)
$687,920
Total Interest Payments
$424,145
Total Payment (Principal + Interest)
$1,112,065
Estimated Net Proceeds
$68,000
Realtor Fees
$25,000
Total Selling Costs
$32,000
Sale Price
$500,000
Mortgage Balance
$400,000

Sales Representative

Lindsay, Kawartha Lakes K9V 6E7

Lindsay, Kawartha Lakes K9V 0M2

Lindsay, Kawartha Lakes K9V 0N1

Lindsay, Kawartha Lakes K9V 5H9

A highly successful and experienced real estate agent, Ken has been serving clients in the Greater Toronto Area for almost two decades. Born and raised in Toronto, Ken has a passion for helping people find their dream homes and investment properties has been the driving force behind his success. He has a deep understanding of the local real estate market, and his extensive knowledge and experience have earned him a reputation amongst his clients as a trusted and reliable partner when dealing with their real estate needs.

A scenic township encompassing rural communities, agricultural lands, and beautiful waterfront properties around Lake Scugog
Explore Today

Known as the Trail Capital of Canada, featuring extensive hiking networks, historic downtown, and strong arts community
Explore Today

A dynamic city combining industrial heritage with modern amenities, featuring universities, shopping centers, and waterfront trails
Explore Today

A growing community with historic downtown, modern amenities, and beautiful harbor front, perfect for families and professionals
Explore Today

A diverse waterfront community offering modern amenities, extensive recreational facilities, and excellent transportation links
Explore Today

A vibrant city featuring waterfront trails, conservation areas, and diverse neighborhoods with easy access to Toronto
Explore Today

A peaceful rural city known for its friendly atmosphere, agricultural heritage, and tight-knit community spirit
Explore Today

A picturesque waterfront region featuring over 250 lakes, known for its outdoor recreation, scenic beauty, and welcoming small-town charm
Explore Today