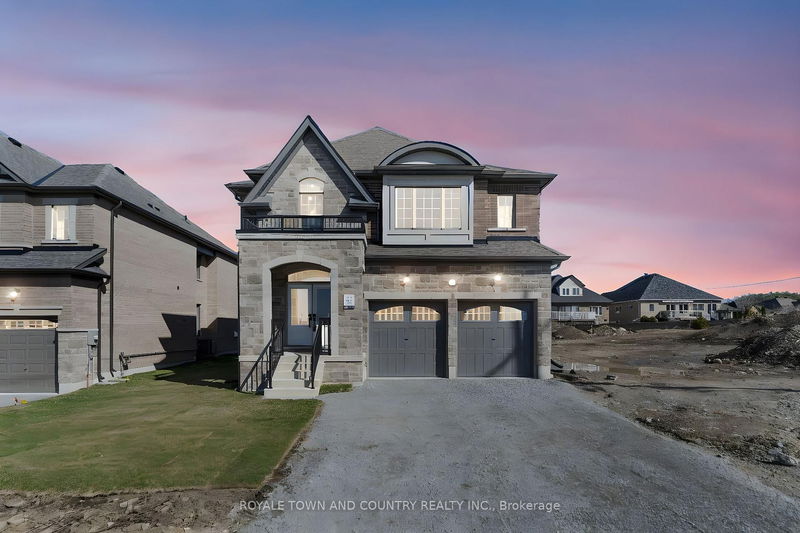

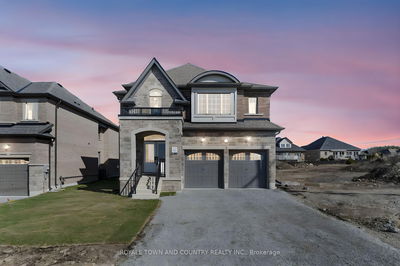
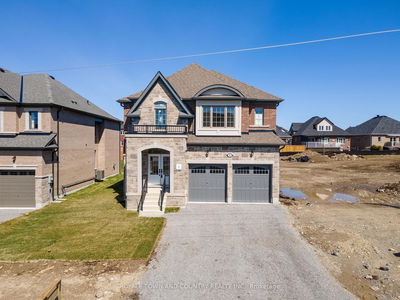
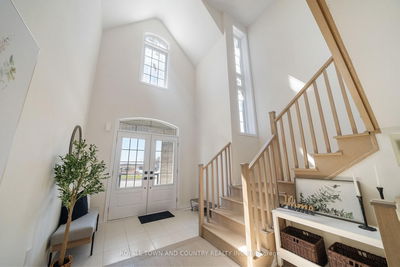
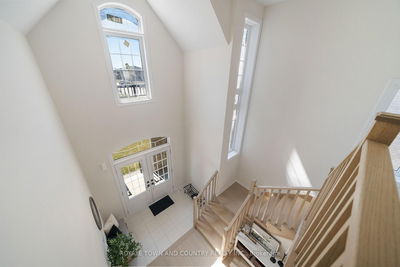
Price
$949,500
Bedrooms4 Beds
Bathrooms4 Baths
Size2500-3000 sqft
Year BuiltNot listed
Property TypeHouse
Property Taxes$6684.8
Maintenance FeesNot listed
Designed with families in mind, this 2024-built home offers over 2, 500 sq ft of WELL-PLANNED living space across two levels. With 4 bedrooms, 3.5 bathrooms, and flexible spaces throughout, theres room for everyone to spread out and feel comfortable.The main floor features a family-friendly kitchen with plenty of storage and room to gatherwhether its weekday dinners or weekend get-togethers. A cozy GAS FIREPLACE adds warmth to the living area, and a bonus room gives you options for a playroom, office, or quiet retreat.Upstairs, the primary suite offers a peaceful escape with a SPACIOUS walk-in closet and ensuite with double vanity, water closet, and free standing soaker tub. Each additional bedroom has ITS OWN BATHROOM access. And the laundry room is just down the hall for added convenience.A DOUBLE attached garage means easy in-and-out with kids, groceries, and gear. The large unfinished basement is ready for your vision (including an additional bathroom rough in) gym, rec room, home theatre the possibilities are endless. With close proximity to THE BEST playgrounds, parks and walking trails, 42 Dobson is part of a family-friendly community where kids play and neighbors connect. MOVE-IN READY AND WAITING!
Dimensions
4.09' × 4.98'
Features
Dimensions
1.6' × 1.47'
Features
2 Pc Bath
Dimensions
3.38' × 2.9'
Features
Dimensions
2.84' × 6.6'
Features
Dimensions
0.89' × 0.94'
Features
Dimensions
4.11' × 4.29'
Features
Dimensions
5.49' × 4.98'
Features
Dimensions
5.44' × 5.72'
Features
Walk-In Closet(s)
Dimensions
3.84' × 4.24'
Features
Walk-In Closet(s)
Dimensions
1.75' × 3.76'
Features
double sink, 4 pc bath
Dimensions
2.29' × 1.83'
Features
Dimensions
4.14' × 3.23'
Features
5 pc bath, double sink
Dimensions
3.91' × 3.81'
Features
Dimensions
3.53' × 4.04'
Features
Dimensions
1.93' × 2.41'
Features
3 Pc Bath
Dimensions
9.68' × 15.72'
Features
Dimensions
2.84' × 6.6'
Features
Dimensions
2.29' × 1.83'
Features
Dimensions
0.89' × 0.94'
Features
Dimensions
4.09' × 4.98'
Features
Dimensions
4.11' × 4.29'
Features
Dimensions
5.49' × 4.98'
Features
Dimensions
5.44' × 5.72'
Features
Walk-In Closet(s)
Dimensions
3.84' × 4.24'
Features
Walk-In Closet(s)
Dimensions
3.91' × 3.81'
Features
Dimensions
3.53' × 4.04'
Features
Dimensions
1.6' × 1.47'
Features
2 Pc Bath
Dimensions
1.75' × 3.76'
Features
double sink, 4 pc bath
Dimensions
4.14' × 3.23'
Features
5 pc bath, double sink
Dimensions
1.93' × 2.41'
Features
3 Pc Bath
Dimensions
3.38' × 2.9'
Features
Dimensions
9.68' × 15.72'
Features
Have questions about this property?
Contact MeTotal Monthly Payment
$3,969 / month
Down Payment Percentage
20.00%
Mortgage Amount (Principal)
$759,600
Total Interest Payments
$468,340
Total Payment (Principal + Interest)
$1,227,940
Estimated Net Proceeds
$68,000
Realtor Fees
$25,000
Total Selling Costs
$32,000
Sale Price
$500,000
Mortgage Balance
$400,000
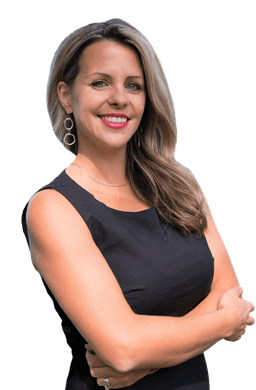
Sales Representative

Lindsay, Kawartha Lakes K9V 0C2

Lindsay, Kawartha Lakes K9V 0E5

Lindsay, Kawartha Lakes K9V 0M7

Lindsay, Kawartha Lakes K9V 4R1
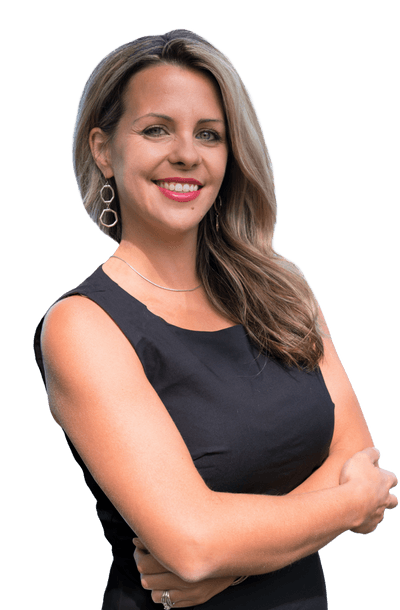
A highly successful and experienced real estate agent, Ken has been serving clients in the Greater Toronto Area for almost two decades. Born and raised in Toronto, Ken has a passion for helping people find their dream homes and investment properties has been the driving force behind his success. He has a deep understanding of the local real estate market, and his extensive knowledge and experience have earned him a reputation amongst his clients as a trusted and reliable partner when dealing with their real estate needs.

A scenic township encompassing rural communities, agricultural lands, and beautiful waterfront properties around Lake Scugog
Explore Today

Known as the Trail Capital of Canada, featuring extensive hiking networks, historic downtown, and strong arts community
Explore Today

A dynamic city combining industrial heritage with modern amenities, featuring universities, shopping centers, and waterfront trails
Explore Today

A growing community with historic downtown, modern amenities, and beautiful harbor front, perfect for families and professionals
Explore Today

A diverse waterfront community offering modern amenities, extensive recreational facilities, and excellent transportation links
Explore Today

A vibrant city featuring waterfront trails, conservation areas, and diverse neighborhoods with easy access to Toronto
Explore Today

A peaceful rural city known for its friendly atmosphere, agricultural heritage, and tight-knit community spirit
Explore Today

A picturesque waterfront region featuring over 250 lakes, known for its outdoor recreation, scenic beauty, and welcoming small-town charm
Explore Today