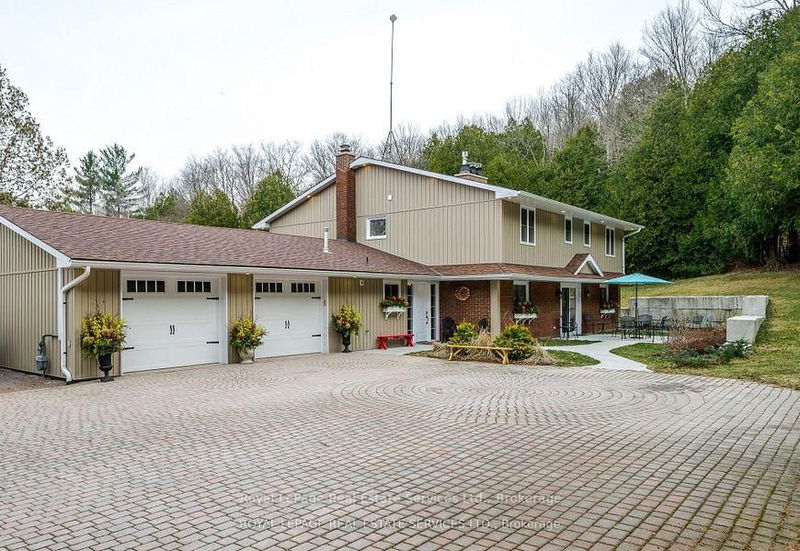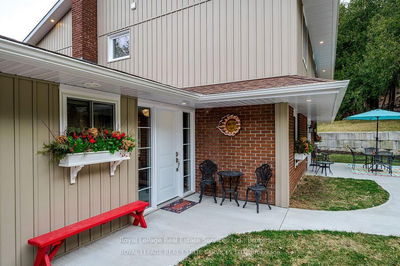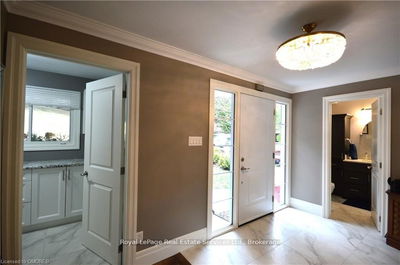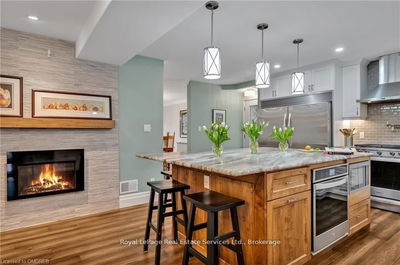





Price
$1,999,900
Bedrooms5 Beds
Bathrooms4 Baths
Size3000-3500 sqft
Year Built51-99
Property TypeHouse
Property Taxes$6064.52
Maintenance FeesNot listed
Nestled in the quaint town of Bethany, Kawartha Lakes, "Cedarcrest Manor" Circa 1971 has been TOTALLY renovated.This 4 (or 5) bedroom 4 bath stunner is a Modern Airy Executive Retreat and Entertainers delight!This High Efficiency Marvel boasts Top Drawer finishes and a fabulous floor plan. A Chef's Dream Kitchen w pot filler, 2 ovens, full fridge/freezer, fireplace and double sinks! Large island w seating for a family plus a separate Breakfast area and patio. The GREAT room is very spacious room w a 2 story atrium area w balcony seating above, built in entertainment, a Sundeck and a Fireplace. The Dining Room accommodates large gatherings and boasts a small built in servery/coffee/dessert station. Completed w a Main Floor Study (or BONUS Master), walk in pantry PLUS hardwood throughout, huge windows, 2 walk-outs, 3 extra entrances, heated floor foyer and (2) bathrooms w granite everywhere. A beautiful main floor laundry, large closets and 3 piece bath finish it off nicely.The Study has entrance from garage, a fireplace and an oversized closet to meet your changing mobility needs or offers rental/guest quarters. The entire home is Drenched in light w large hallways/rooms. Second floor offers 4 Large Bedrooms. Primary has stunning ensuite and custom dressing room. Bedroom two provides a semi-ensuite, closet and fabulous views into the forest and clearings. Two more full sized bedrooms and a 4th Bathroom puts a ribbon on this floor. Endless list of renos and improvements include electrical, plumbing, furnace, windows etc See attached. All this nestled into an 18 acre Estate w private trails, woodlands and levelled plateaus with foot trails and road access. Level clearing suggests development; Resort, Compound, Tiny Home, Co-Living etc... South of The Wutai Shan Buddhist Garden & Temple your private playground awaits! Near Lindsay, Bobcaygeon, Peterborough and not far from the 407. See links and 4 page list of renos/landscaping. Flexible close
Dimensions
2.4' × 1.83'
Features
Dimensions
2.26' × 4.11'
Features
Dimensions
5.26' × 4.24'
Features
double sink, fireplace, hardwood floor
Dimensions
5.18' × 5.38'
Features
fireplace, walk-in closet(s), fireplace
Dimensions
4.17' × 3.86'
Features
fireplace, hardwood floor, w/o to patio
Dimensions
6.25' × 9.17'
Features
balcony, fireplace, hardwood floor
Dimensions
5.36' × 2.97'
Features
balcony, hardwood floor, separate room
Dimensions
4.7' × 3.63'
Features
ensuite bath, hardwood floor, walk-in closet(s)
Dimensions
2.6' × 2.5'
Features
Ensuite Bath
Dimensions
6.07' × 4.17'
Features
ensuite bath, fireplace, hardwood floor
Dimensions
3.45' × 4.24'
Features
Hardwood Floor
Dimensions
3.48' × 3.61'
Features
Hardwood Floor
Dimensions
2.7' × 2.5'
Features
Dimensions
1' × 2.2'
Features
Ensuite Bath
Dimensions
2.26' × 4.11'
Features
Dimensions
5.18' × 5.38'
Features
fireplace, walk-in closet(s), fireplace
Dimensions
4.17' × 3.86'
Features
fireplace, hardwood floor, w/o to patio
Dimensions
6.25' × 9.17'
Features
balcony, fireplace, hardwood floor
Dimensions
5.36' × 2.97'
Features
balcony, hardwood floor, separate room
Dimensions
5.26' × 4.24'
Features
double sink, fireplace, hardwood floor
Dimensions
6.07' × 4.17'
Features
ensuite bath, fireplace, hardwood floor
Dimensions
4.7' × 3.63'
Features
ensuite bath, hardwood floor, walk-in closet(s)
Dimensions
3.45' × 4.24'
Features
Hardwood Floor
Dimensions
3.48' × 3.61'
Features
Hardwood Floor
Dimensions
2.4' × 1.83'
Features
Dimensions
2.6' × 2.5'
Features
Ensuite Bath
Dimensions
2.7' × 2.5'
Features
Dimensions
1' × 2.2'
Features
Ensuite Bath
Have questions about this property?
Contact MeTotal Monthly Payment
$7,690 / month
Down Payment Percentage
20.00%
Mortgage Amount (Principal)
$1,599,920
Total Interest Payments
$986,449
Total Payment (Principal + Interest)
$2,586,369
Estimated Net Proceeds
$68,000
Realtor Fees
$25,000
Total Selling Costs
$32,000
Sale Price
$500,000
Mortgage Balance
$400,000

Sales Representative

A highly successful and experienced real estate agent, Ken has been serving clients in the Greater Toronto Area for almost two decades. Born and raised in Toronto, Ken has a passion for helping people find their dream homes and investment properties has been the driving force behind his success. He has a deep understanding of the local real estate market, and his extensive knowledge and experience have earned him a reputation amongst his clients as a trusted and reliable partner when dealing with their real estate needs.

A scenic township encompassing rural communities, agricultural lands, and beautiful waterfront properties around Lake Scugog
Explore Today

Known as the Trail Capital of Canada, featuring extensive hiking networks, historic downtown, and strong arts community
Explore Today

A dynamic city combining industrial heritage with modern amenities, featuring universities, shopping centers, and waterfront trails
Explore Today

A growing community with historic downtown, modern amenities, and beautiful harbor front, perfect for families and professionals
Explore Today

A diverse waterfront community offering modern amenities, extensive recreational facilities, and excellent transportation links
Explore Today

A vibrant city featuring waterfront trails, conservation areas, and diverse neighborhoods with easy access to Toronto
Explore Today

A peaceful rural city known for its friendly atmosphere, agricultural heritage, and tight-knit community spirit
Explore Today

A picturesque waterfront region featuring over 250 lakes, known for its outdoor recreation, scenic beauty, and welcoming small-town charm
Explore Today