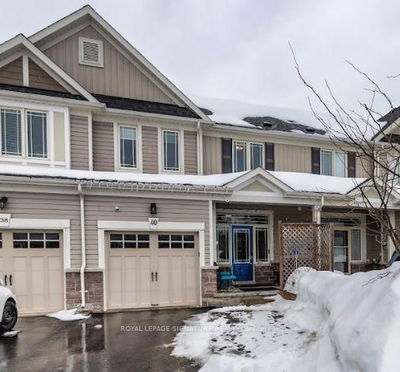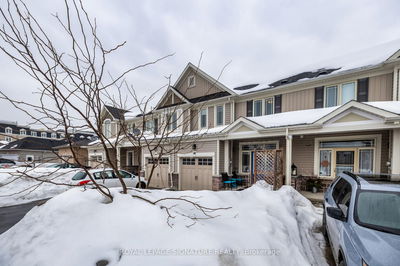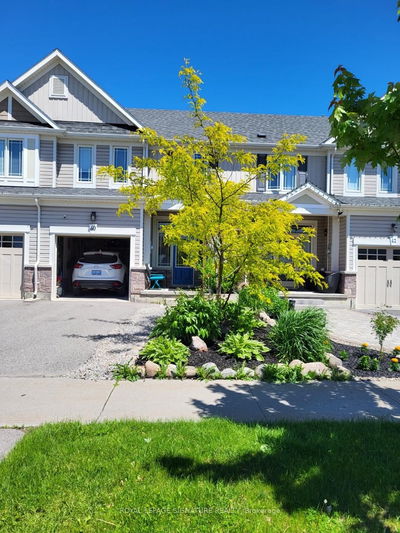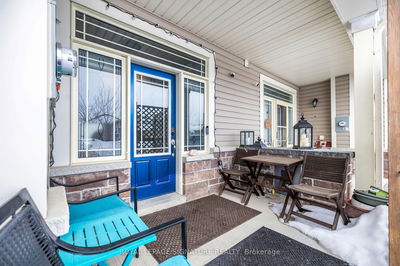





Price
$529,900
Bedrooms3 Beds
Bathrooms3 Baths
Size1100-1500 sqft
Year Built6-15
Property TypeHouse
Property Taxes$3371.4
Maintenance FeesNot listed
.**Welcome to 40 Lisbeth Crescent, Lindsay, Ontario!** Discover this charming 1,479 sq ft townhouse built by Parkview Homes, featuring three spacious bedrooms and three well-appointed bathrooms. Built in 2016, this freehold townhouse offers the perfect blend of comfort and convenience, with no maintenance worries! Step inside to find a fully finished basement, perfect as an office or crafting space with a fourth bedroom. This energy-efficient home boasts Energy Star windows, a high-efficiency Lennox furnace and air conditioner, and an HRV unit. Enjoy peace of mind with R-50 blown insulation in the attic and R-31 spray foam insulation in the floor above the garage. The attached garage includes built-in storage and is designed to fit an SUV, complete with a newly installed garage door opener and keypad for added convenience. The beautifully landscaped exterior features vibrant flower gardens and a serene cedar-lined backyard, perfect for outdoor relaxation. Additional upgrades include durable IKO 30-year shingles, California drywall corners, and a Google Nest thermostat for smart home control. The property comes complete with window blinds and a suite of high-quality appliances: a new 2023 stainless steel LG front-door refrigerator with an ice water dispenser and bottom freezer, a Samsung double oven, a Samsung dishwasher, and an LG washer and dryer. For outdoor enthusiasts, the fully enclosed 10 x 20 deck offers three-season enjoyment, ideal for entertaining or simply unwinding. There is linoleum flooring is under the rubber mats in the kitchen that is new as it has always been covered. Location is key! This home is conveniently located just 700 meters from Fleming College, adjacent to the Trans Canada Trail, and only 1.2 km from the hospital in downtown Lindsay. Don't miss your chance to make this beautiful townhouse your new home!
Dimensions
3.3' × 2.75'
Features
closet, casement windows
Dimensions
2.2' × 2.2'
Features
4 Pc Bath
Dimensions
4.57' × 4.4'
Features
4 pc ensuite, walk-in closet(s), casement windows
Dimensions
3.05' × 3.63'
Features
closet, casement windows
Dimensions
3.11' × 2.44'
Features
vinyl floor, b/i bar, sliding doors
Dimensions
3.28' × 3.05'
Features
breezeway, closet
Dimensions
11' × 2'
Features
3 pc bath, pocket doors
Dimensions
3.2' × 3.11'
Features
vinyl floor, combined w/family, centre island
Dimensions
3.35' × 4.3'
Features
casement windows, open concept, combined w/kitchen
Dimensions
3' × 2.5'
Features
Dimensions
3.05' × 3.6'
Features
Dimensions
3' × 3.2'
Features
Dimensions
3.11' × 2.44'
Features
vinyl floor, b/i bar, sliding doors
Dimensions
3' × 2.5'
Features
Dimensions
3' × 3.2'
Features
Dimensions
3.35' × 4.3'
Features
casement windows, open concept, combined w/kitchen
Dimensions
3.28' × 3.05'
Features
breezeway, closet
Dimensions
3.2' × 3.11'
Features
vinyl floor, combined w/family, centre island
Dimensions
4.57' × 4.4'
Features
4 pc ensuite, walk-in closet(s), casement windows
Dimensions
3.3' × 2.75'
Features
closet, casement windows
Dimensions
3.05' × 3.6'
Features
Dimensions
3.05' × 3.63'
Features
closet, casement windows
Dimensions
11' × 2'
Features
3 pc bath, pocket doors
Dimensions
2.2' × 2.2'
Features
4 Pc Bath
Have questions about this property?
Contact MeTotal Monthly Payment
$2,185 / month
Down Payment Percentage
20.00%
Mortgage Amount (Principal)
$423,920
Total Interest Payments
$261,373
Total Payment (Principal + Interest)
$685,293
Estimated Net Proceeds
$68,000
Realtor Fees
$25,000
Total Selling Costs
$32,000
Sale Price
$500,000
Mortgage Balance
$400,000

Sales Representative

Lindsay, Kawartha Lakes K9V 0T2

Lindsay, Kawartha Lakes K9V 6G1

Lindsay, Kawartha Lakes K9V 6C2

Lindsay, Kawartha Lakes K9V 0T3

A highly successful and experienced real estate agent, Ken has been serving clients in the Greater Toronto Area for almost two decades. Born and raised in Toronto, Ken has a passion for helping people find their dream homes and investment properties has been the driving force behind his success. He has a deep understanding of the local real estate market, and his extensive knowledge and experience have earned him a reputation amongst his clients as a trusted and reliable partner when dealing with their real estate needs.

A scenic township encompassing rural communities, agricultural lands, and beautiful waterfront properties around Lake Scugog
Explore Today

Known as the Trail Capital of Canada, featuring extensive hiking networks, historic downtown, and strong arts community
Explore Today

A dynamic city combining industrial heritage with modern amenities, featuring universities, shopping centers, and waterfront trails
Explore Today

A growing community with historic downtown, modern amenities, and beautiful harbor front, perfect for families and professionals
Explore Today

A diverse waterfront community offering modern amenities, extensive recreational facilities, and excellent transportation links
Explore Today

A vibrant city featuring waterfront trails, conservation areas, and diverse neighborhoods with easy access to Toronto
Explore Today

A peaceful rural city known for its friendly atmosphere, agricultural heritage, and tight-knit community spirit
Explore Today

A picturesque waterfront region featuring over 250 lakes, known for its outdoor recreation, scenic beauty, and welcoming small-town charm
Explore Today