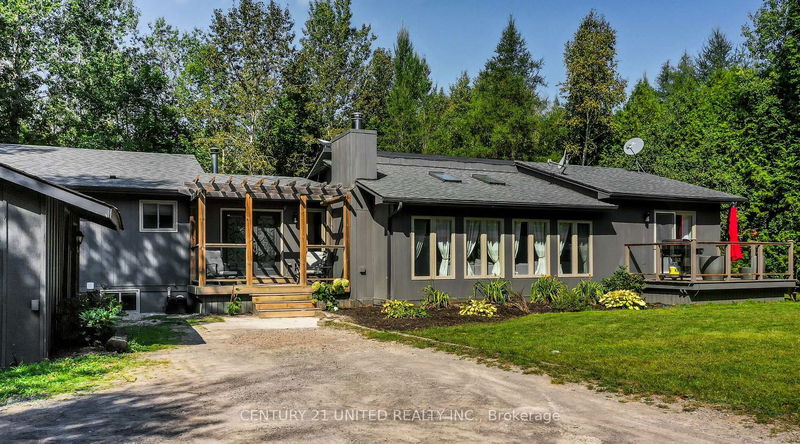

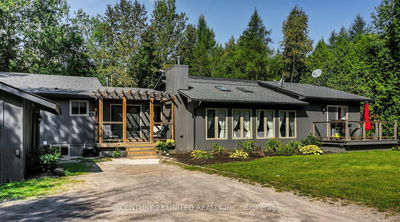
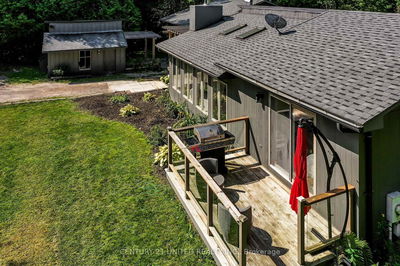
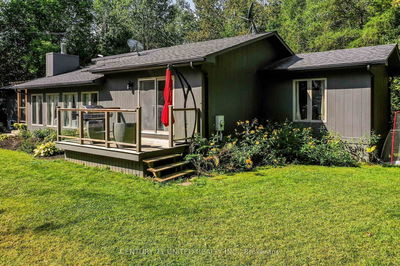
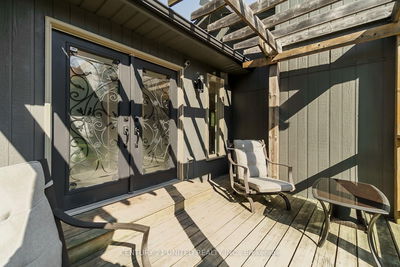
Price
$949,999
Bedrooms3 Beds
Bathrooms3 Baths
Size2000-2500 sqft
Year Built31-50
Property TypeHouse
Property Taxes$4396.85
Maintenance FeesNot listed
Discover the essence of casual country living in this beautiful 5-bedroom, 3-bathroom bungalow. A harmonious blend of up-country decor and contemporary design elements, making it a perfect retreat for a blended family or ideal for multigenerational living. The open-concept kitchen, anchored by a striking 10-foot center island, serves as the home's centerpiece. Expansive windows provide breathtaking views that lend to the feeling of being secluded in nature. Cozy up to the fireplace in the living room which is flooded with beautiful natural light. The current owners are using the large main floor family room as a primary bedroom. See virtually staged photo of that space for inspiration and enjoy a quiet getaway on the main level separate from the kitchen and living room. Relax on the private deck accessed from the french doors. Enjoy the convenience of main floor laundry and pantry for extra storage. The first basement level features a 3-piece bathroom along with 3 large-sized rooms all with oversized windows allowing an abundance of natural light. Does your family require a home office or perhaps a serene yoga or wellness space looking out into the treed yard? An art or playroom for the young ones? The possibilities are endless with creative ideas on how to use this great living space. While the second basement level presents 1,100 sq. ft. of untapped potential with a walkout to the backyard. Tucked away in a private, tranquil setting, this home offers over 2,500 sq. ft. of beautifully finished living space, inviting you to embrace a relaxed yet stylish lifestyle.
Dimensions
3.96' × 5.33'
Features
overlooks living, centre island, breakfast bar
Dimensions
2.9' × 3.27'
Features
3 Pc Bath
Dimensions
3.86' × 2.14'
Features
4 Pc Bath
Dimensions
4.3' × 3.01'
Features
Dimensions
3.98' × 6.48'
Features
fireplace, vaulted ceiling(s)
Dimensions
3.96' × 4.61'
Features
Dimensions
3.96' × 3.04'
Features
Dimensions
3.98' × 3.61'
Features
w/o to sundeck, overlooks frontyard
Dimensions
6.12' × 7.05'
Features
french doors, overlooks backyard, w/o to deck
Dimensions
3.25' × 4.07'
Features
Dimensions
3.31' × 3.92'
Features
3 Pc Bath
Dimensions
3.28' × 4.89'
Features
Dimensions
3.98' × 6.48'
Features
fireplace, vaulted ceiling(s)
Dimensions
3.96' × 3.04'
Features
Dimensions
3.96' × 5.33'
Features
overlooks living, centre island, breakfast bar
Dimensions
3.96' × 4.61'
Features
Dimensions
4.3' × 3.01'
Features
Dimensions
3.25' × 4.07'
Features
Dimensions
3.98' × 3.61'
Features
w/o to sundeck, overlooks frontyard
Dimensions
3.28' × 4.89'
Features
Dimensions
6.12' × 7.05'
Features
french doors, overlooks backyard, w/o to deck
Dimensions
2.9' × 3.27'
Features
3 Pc Bath
Dimensions
3.86' × 2.14'
Features
4 Pc Bath
Dimensions
3.31' × 3.92'
Features
3 Pc Bath
Have questions about this property?
Contact MeTotal Monthly Payment
$3,780 / month
Down Payment Percentage
20.00%
Mortgage Amount (Principal)
$760,000
Total Interest Payments
$468,586
Total Payment (Principal + Interest)
$1,228,585
Estimated Net Proceeds
$68,000
Realtor Fees
$25,000
Total Selling Costs
$32,000
Sale Price
$500,000
Mortgage Balance
$400,000

Sales Representative

Ops, Kawartha Lakes K9V 4R2

Ops, Kawartha Lakes K9V 4R2

Ops, Kawartha Lakes K9V 4R5

Ops, Kawartha Lakes K0M 2C0

A highly successful and experienced real estate agent, Ken has been serving clients in the Greater Toronto Area for almost two decades. Born and raised in Toronto, Ken has a passion for helping people find their dream homes and investment properties has been the driving force behind his success. He has a deep understanding of the local real estate market, and his extensive knowledge and experience have earned him a reputation amongst his clients as a trusted and reliable partner when dealing with their real estate needs.

A scenic township encompassing rural communities, agricultural lands, and beautiful waterfront properties around Lake Scugog
Explore Today

Known as the Trail Capital of Canada, featuring extensive hiking networks, historic downtown, and strong arts community
Explore Today

A dynamic city combining industrial heritage with modern amenities, featuring universities, shopping centers, and waterfront trails
Explore Today

A growing community with historic downtown, modern amenities, and beautiful harbor front, perfect for families and professionals
Explore Today

A diverse waterfront community offering modern amenities, extensive recreational facilities, and excellent transportation links
Explore Today

A vibrant city featuring waterfront trails, conservation areas, and diverse neighborhoods with easy access to Toronto
Explore Today

A peaceful rural city known for its friendly atmosphere, agricultural heritage, and tight-knit community spirit
Explore Today

A picturesque waterfront region featuring over 250 lakes, known for its outdoor recreation, scenic beauty, and welcoming small-town charm
Explore Today