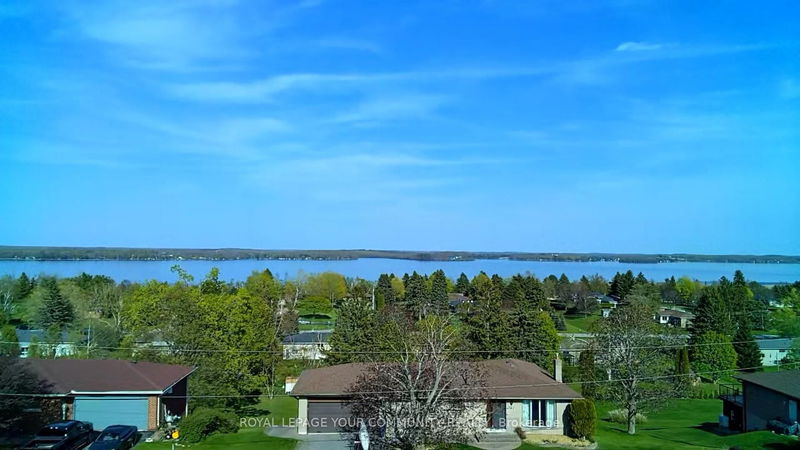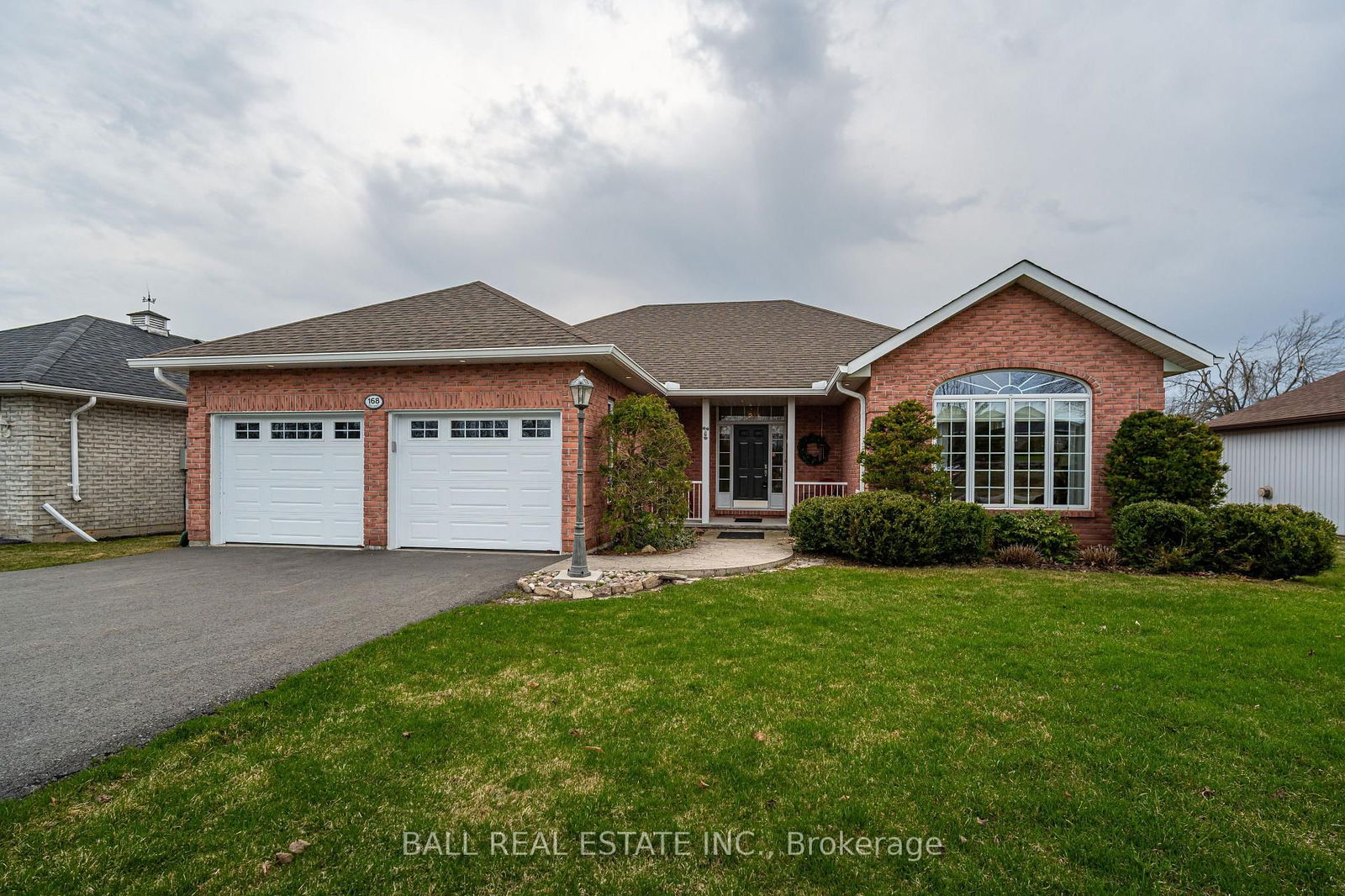





Price
$725,000
Bedrooms2 Beds
Bathrooms2 Baths
Size1100-1500 sqft
Year BuiltNot listed
Property TypeHouse
Property Taxes$3185.91
Maintenance FeesNot listed
Located in the sought after community of Victoria Place on a quiet street. This 2 bdrm brick bungalow offers year 'round views of Pigeon Lake. Pleasantly laid out with hrdwd flring in the O/C living/dining rm areas. Warm up in the winter with a propane fireplace and see the neighborhood through the large picture window. The White Kitchen is sunny and bright giving you more desirable lake views. From the dining room you can access the 3+ season sunroom supplying more of the scenery you'll love to see. Warmer winter days turn on propane FP. W/O from this room to a quaint deck. The rest of the main level has 2 bedrooms with closets and a sizeable 4 piece bath. InLaw potential here on the lower level with the W/O from the family room leading you to an interlocking patio and large bkyd. The FP can cozy this rm up in a hurry. Ample laun rm has B/Icupboards and a 2nd W/O to the back yard. Finally we have another room that is presently used as an office (could be a 3rd bedroom). 3 pc bath is provided on this level. There is a sep. utility area w/200 amp breaker box and access to the 2 car garage. Once you own a home in this community, you join the Victoria Place Association for a YEARLY fee (last year was $760)(this opportunity is only offered to those owning homes in this community) Once you are a member, you will have access to all green space, Approx. 4000 feet of direct waterfront on Pigeon Lake, 2 sandy beaches, dog beach, dock for your boat in a protected lagoon, inground salt water pool, tennis/pickle ball courts, clubhouse, extra parking in a locked compound for your trailer or boat, and plenty of easy going community activities if you care to join such as darts, art class, lawn bowling, horse shoes & much, much more! Bonus Woodlands association gives you managed forest prop w/ miles of trails to wonder and a beautiful old barn that hosts dances. NATURAL GAS IS COMING to area to be available soon! Google Victoria Place Drone Tours for some great footage
Dimensions
7.32' × 4.23'
Features
w/o to patio, fireplace, laminate
Dimensions
3.59' × 1.62'
Features
3 Pc Bath
Dimensions
3.41' × 2.21'
Features
Dimensions
3.25' × 2.17'
Features
w/o to yard, vinyl floor
Dimensions
5.36' × 4.48'
Features
walk-up, irregular room
Dimensions
3.91' × 3.02'
Features
hardwood floor, w/o to sunroom
Dimensions
3.47' × 1.54'
Features
4 Pc Bath
Dimensions
3.7' × 3.8'
Features
hardwood floor, closet, irregular room
Dimensions
4.5' × 3.02'
Features
vinyl floor, pantry, b/i microwave
Dimensions
3.69' × 3.05'
Features
broadloom, closet, irregular room
Dimensions
3.95' × 3.49'
Features
w/o to deck, fireplace, laminate
Dimensions
4.55' × 4.23'
Features
fireplace, hardwood floor, picture window
Dimensions
3.41' × 2.21'
Features
Dimensions
3.25' × 2.17'
Features
w/o to yard, vinyl floor
Dimensions
3.95' × 3.49'
Features
w/o to deck, fireplace, laminate
Dimensions
5.36' × 4.48'
Features
walk-up, irregular room
Dimensions
4.55' × 4.23'
Features
fireplace, hardwood floor, picture window
Dimensions
3.91' × 3.02'
Features
hardwood floor, w/o to sunroom
Dimensions
4.5' × 3.02'
Features
vinyl floor, pantry, b/i microwave
Dimensions
3.7' × 3.8'
Features
hardwood floor, closet, irregular room
Dimensions
3.69' × 3.05'
Features
broadloom, closet, irregular room
Dimensions
7.32' × 4.23'
Features
w/o to patio, fireplace, laminate
Dimensions
3.47' × 1.54'
Features
4 Pc Bath
Dimensions
3.59' × 1.62'
Features
3 Pc Bath
Have questions about this property?
Contact MeTotal Monthly Payment
$2,870 / month
Down Payment Percentage
20.00%
Mortgage Amount (Principal)
$580,000
Total Interest Payments
$357,606
Total Payment (Principal + Interest)
$937,606
Estimated Net Proceeds
$68,000
Realtor Fees
$25,000
Total Selling Costs
$32,000
Sale Price
$500,000
Mortgage Balance
$400,000

Sales Representative

Bobcaygeon, Kawartha Lakes K0M 1A0

Bobcaygeon, Kawartha Lakes K0M 1A0

Bobcaygeon, Kawartha Lakes K0M 1A0

Bobcaygeon, Kawartha Lakes K0M 1A0

A highly successful and experienced real estate agent, Ken has been serving clients in the Greater Toronto Area for almost two decades. Born and raised in Toronto, Ken has a passion for helping people find their dream homes and investment properties has been the driving force behind his success. He has a deep understanding of the local real estate market, and his extensive knowledge and experience have earned him a reputation amongst his clients as a trusted and reliable partner when dealing with their real estate needs.

A scenic township encompassing rural communities, agricultural lands, and beautiful waterfront properties around Lake Scugog
Explore Today

Known as the Trail Capital of Canada, featuring extensive hiking networks, historic downtown, and strong arts community
Explore Today

A dynamic city combining industrial heritage with modern amenities, featuring universities, shopping centers, and waterfront trails
Explore Today

A growing community with historic downtown, modern amenities, and beautiful harbor front, perfect for families and professionals
Explore Today

A diverse waterfront community offering modern amenities, extensive recreational facilities, and excellent transportation links
Explore Today

A vibrant city featuring waterfront trails, conservation areas, and diverse neighborhoods with easy access to Toronto
Explore Today

A peaceful rural city known for its friendly atmosphere, agricultural heritage, and tight-knit community spirit
Explore Today

A picturesque waterfront region featuring over 250 lakes, known for its outdoor recreation, scenic beauty, and welcoming small-town charm
Explore Today