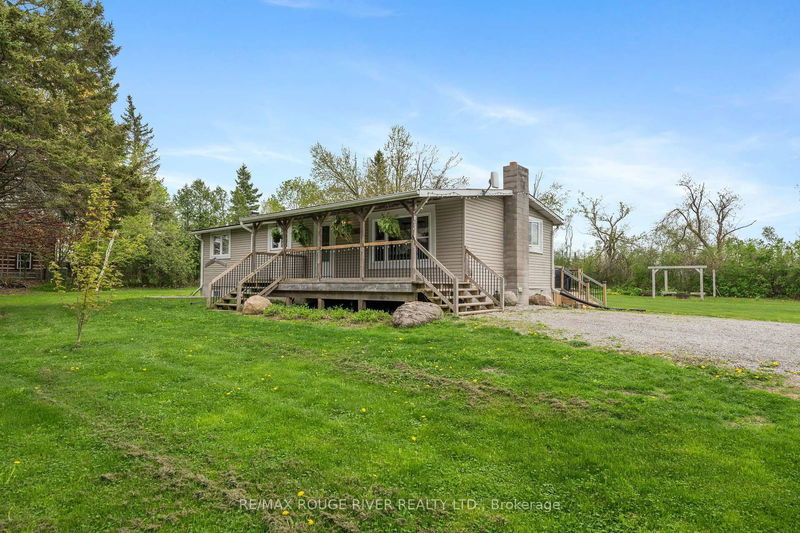

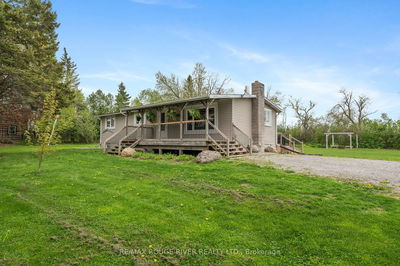
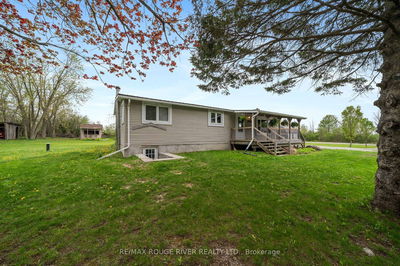
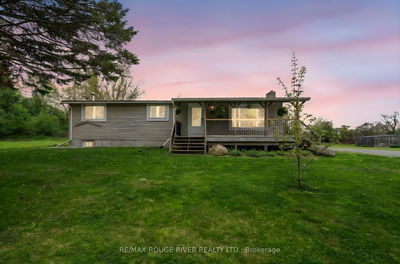
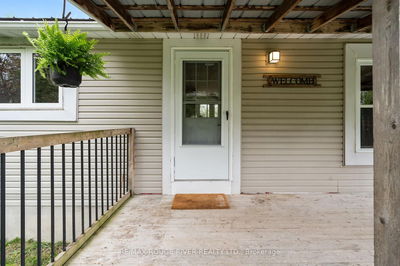
Price
$849,900
Bedrooms3 Beds
Bathrooms1 Baths
Size1100-1500 sqft
Year Built31-50
Property TypeHouse
Property Taxes$2800.18
Maintenance FeesNot listed
This lovingly maintained 3-bedroom open-concept bungalow sits on a picturesque, sprawling lot surrounded by meticulously cared-for perennial and vegetable gardens. Designed with relaxation and entertainment in mind, this one-of-a-kind property is your opportunity to enjoy country living with all the comforts and space you need.The main floor offers easy living with a spacious layout, while the finished lower level features a cozy family room with a wood stove and a convenient walk-up entranceperfect for guests or extended family. Outdoors, unwind in the hot tub, or entertain at the tiki bar, which comes complete with power and running water. The property is a haven for hobbyists and professionals alike. The 24' x 30' heated mechanics shop is fully spray-foam insulated and includes radiant floor heating, metal siding, a hoist, and is powered by an outdoor wood furnace with a backup propane system ideal for year-round use. Above the garage, a self-contained suite with a separate entrance offers endless possibilities: a private office, artists studio, or even a potential rental or Airbnb. Additional features include a fire pit area with lighting, a bunkie, a lighted privy, and ample storage for four-wheelers and recreational gear. Whether you're looking for a peaceful family retreat, a work-from-home escape, or a versatile country property, 566 Cottingham Road is the perfect place to call home.
Dimensions
3.94' × 3.15'
Features
hardwood floor, ceiling fan(s), large window
Dimensions
4.95' × 3.17'
Features
hardwood floor, ceiling fan(s), large window
Dimensions
6.53' × 6.07'
Features
combined w/dining, w/o to deck, stainless steel appl
Dimensions
3.17' × 2.74'
Features
hardwood floor, closet, window
Dimensions
5.46' × 3.32'
Features
combined w/laundry, laundry sink
Dimensions
5.46' × 3.23'
Features
walk-up, wood stove, b/i bar
Dimensions
4.27' × 2.39'
Features
hardwood floor, pot lights, closet
Dimensions
5.46' × 3.32'
Features
combined w/laundry, laundry sink
Dimensions
5.46' × 3.23'
Features
walk-up, wood stove, b/i bar
Dimensions
4.27' × 2.39'
Features
hardwood floor, pot lights, closet
Dimensions
6.53' × 6.07'
Features
combined w/dining, w/o to deck, stainless steel appl
Dimensions
4.95' × 3.17'
Features
hardwood floor, ceiling fan(s), large window
Dimensions
3.94' × 3.15'
Features
hardwood floor, ceiling fan(s), large window
Dimensions
3.17' × 2.74'
Features
hardwood floor, closet, window
Have questions about this property?
Contact MeTotal Monthly Payment
$3,287 / month
Down Payment Percentage
20.00%
Mortgage Amount (Principal)
$679,920
Total Interest Payments
$419,213
Total Payment (Principal + Interest)
$1,099,133
Estimated Net Proceeds
$68,000
Realtor Fees
$25,000
Total Selling Costs
$32,000
Sale Price
$500,000
Mortgage Balance
$400,000

Sales Representative

Emily, Kawartha Lakes K0L 2W0

Emily, Kawartha Lakes K0L 2W0

Emily, Kawartha Lakes K0L 2W0
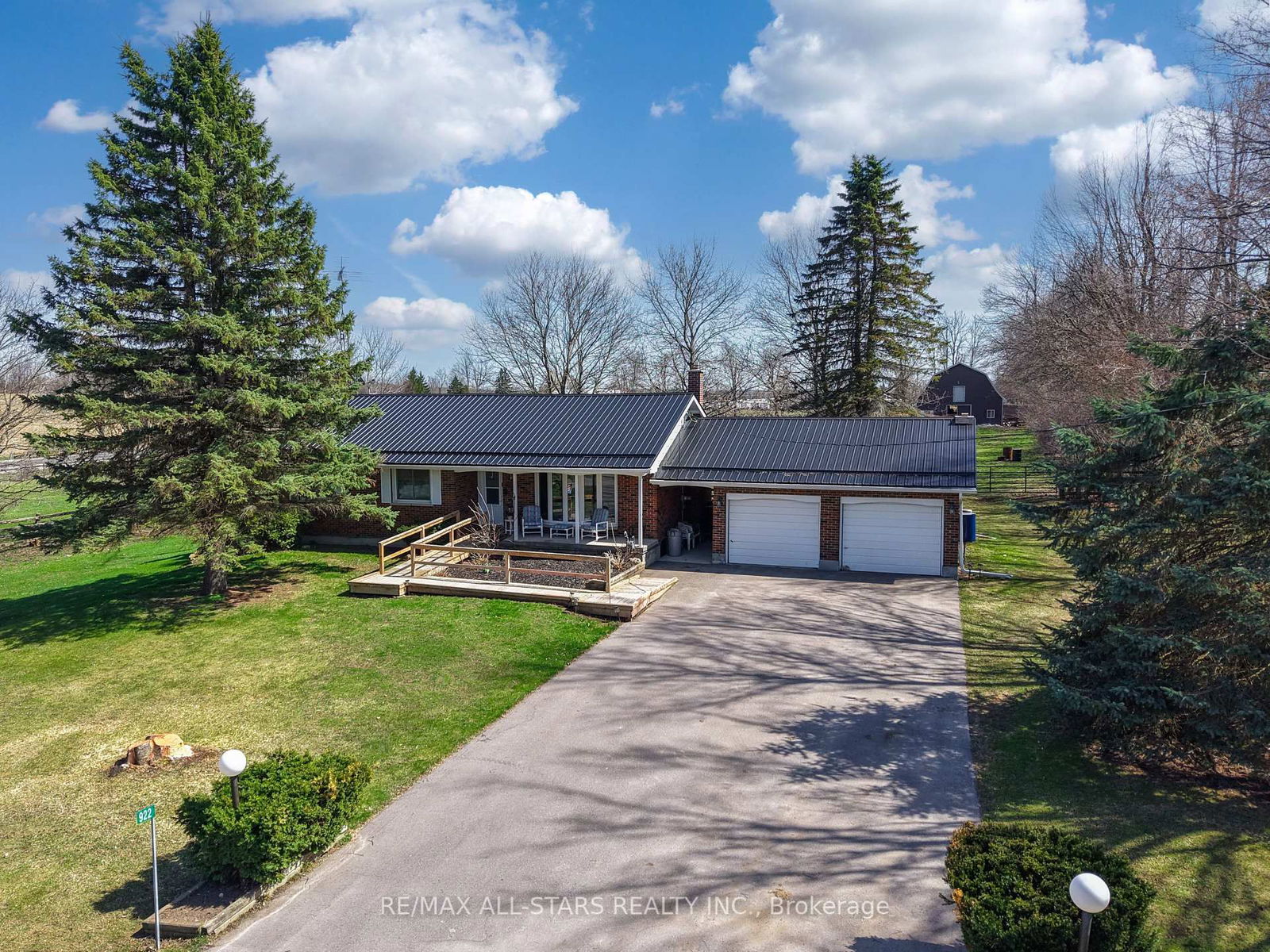
Emily, Kawartha Lakes K0L 2W0

A highly successful and experienced real estate agent, Ken has been serving clients in the Greater Toronto Area for almost two decades. Born and raised in Toronto, Ken has a passion for helping people find their dream homes and investment properties has been the driving force behind his success. He has a deep understanding of the local real estate market, and his extensive knowledge and experience have earned him a reputation amongst his clients as a trusted and reliable partner when dealing with their real estate needs.

A scenic township encompassing rural communities, agricultural lands, and beautiful waterfront properties around Lake Scugog
Explore Today

Known as the Trail Capital of Canada, featuring extensive hiking networks, historic downtown, and strong arts community
Explore Today

A dynamic city combining industrial heritage with modern amenities, featuring universities, shopping centers, and waterfront trails
Explore Today

A growing community with historic downtown, modern amenities, and beautiful harbor front, perfect for families and professionals
Explore Today

A diverse waterfront community offering modern amenities, extensive recreational facilities, and excellent transportation links
Explore Today

A vibrant city featuring waterfront trails, conservation areas, and diverse neighborhoods with easy access to Toronto
Explore Today

A peaceful rural city known for its friendly atmosphere, agricultural heritage, and tight-knit community spirit
Explore Today

A picturesque waterfront region featuring over 250 lakes, known for its outdoor recreation, scenic beauty, and welcoming small-town charm
Explore Today