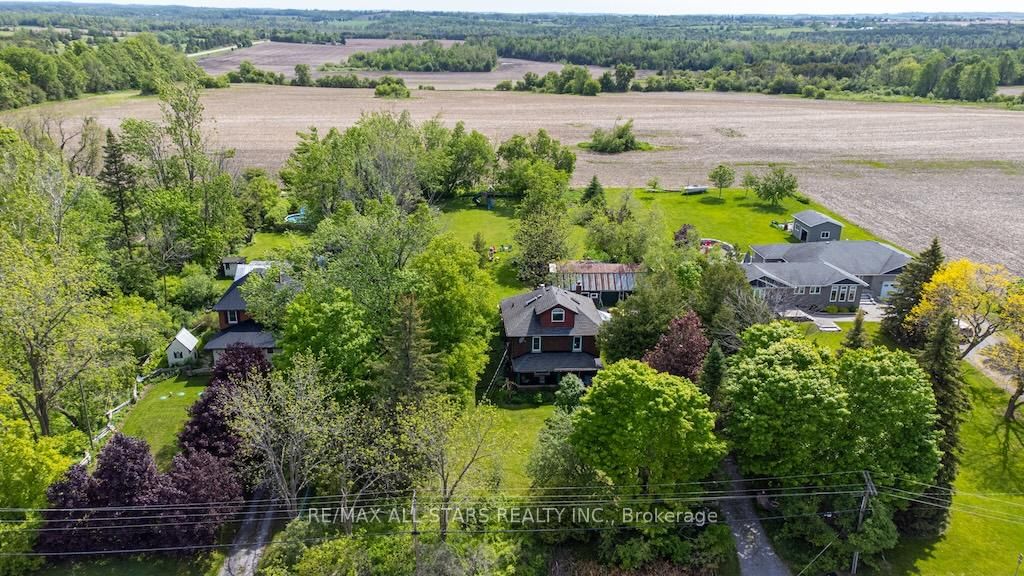





Price
$1,749,900
Bedrooms4 Beds
Bathrooms3 Baths
Size2000-2500 sqft
Year BuiltNot listed
Property TypeHouse
Property Taxes$8929.38
Maintenance FeesNot listed
Welcome to 593 Pigeon Creek Rd, a beautiful 2296 sqft custom built bungalow sitting on 97 sprawling acres just outside of Durham! The bright open concept main floor boasts many large windows, soaring vaulted ceilings, gleaming hardwood floors, main floor laundry & 4 well appointed bedrooms. The recently upgraded spacious kitchen features a large centre island, quartz counters, undermount sink, S/S appliances & upgraded light fixtures. Walk out to the sunroom w views & access to the landscaped 18 x 36 "L" shaped inground pool or enjoy your morning coffee on the screened-in back porch w built in hot tub! Downstairs the fully finished basement & games room provides ample space & tons of storage w large wine cellar! Outside enjoy the heated detached 30 x 36 garage w bonus finished loft upstairs, the 30 x 60 barn with hydro & 24 x 30 drive shed. Take in all that nature has to offer with 15 acres of workable land, 30 acres of bush & over 50 acres of Ducks Unlimited constructed pond & wetland - incredible for hunters, anglers & outdoor enthusiasts. Easy & quick commute to 401 & 407! Generac generator (Serviced 2023) new furnace (2017) Kitchen update (2024) main floor lighting (2025) fridge/stove/dishwasher (2023)
Dimensions
2.46' × 2.46'
Features
Vaulted Ceiling(s)
Dimensions
8.93' × 7.4'
Features
vaulted ceiling(s), hardwood floor, combined w/kitchen
Dimensions
8.93' × 7.4'
Features
vaulted ceiling(s), hardwood floor, combined w/living
Dimensions
5.18' × 3.53'
Features
california shutters, hardwood floor, walk-in closet(s)
Dimensions
4.09' × 3.26'
Features
california shutters, hardwood floor
Dimensions
3.66' × 3.21'
Features
Dimensions
3.93' × 4.08'
Features
vaulted ceiling(s), hardwood floor
Dimensions
13.39' × 10.7'
Features
California Shutters
Dimensions
7.92' × 3.07'
Features
Dimensions
4.11' × 4.72'
Features
Dimensions
7.34' × 4.9'
Features
Dimensions
2.46' × 2.46'
Features
Vaulted Ceiling(s)
Dimensions
7.92' × 3.07'
Features
Dimensions
7.34' × 4.9'
Features
Dimensions
8.93' × 7.4'
Features
vaulted ceiling(s), hardwood floor, combined w/kitchen
Dimensions
3.93' × 4.08'
Features
vaulted ceiling(s), hardwood floor
Dimensions
8.93' × 7.4'
Features
vaulted ceiling(s), hardwood floor, combined w/living
Dimensions
5.18' × 3.53'
Features
california shutters, hardwood floor, walk-in closet(s)
Dimensions
4.09' × 3.26'
Features
california shutters, hardwood floor
Dimensions
3.66' × 3.21'
Features
Dimensions
13.39' × 10.7'
Features
California Shutters
Dimensions
4.11' × 4.72'
Features
Have questions about this property?
Contact MeTotal Monthly Payment
$7,031 / month
Down Payment Percentage
20.00%
Mortgage Amount (Principal)
$1,399,920
Total Interest Payments
$863,136
Total Payment (Principal + Interest)
$2,263,056
Estimated Net Proceeds
$68,000
Realtor Fees
$25,000
Total Selling Costs
$32,000
Sale Price
$500,000
Mortgage Balance
$400,000

Sales Representative

Manvers, Kawartha Lakes L0A 1A0

Manvers, Kawartha Lakes L0A 1A0

Manvers, Kawartha Lakes L0A 1A0

Manvers, Kawartha Lakes L0B 1K0

A highly successful and experienced real estate agent, Ken has been serving clients in the Greater Toronto Area for almost two decades. Born and raised in Toronto, Ken has a passion for helping people find their dream homes and investment properties has been the driving force behind his success. He has a deep understanding of the local real estate market, and his extensive knowledge and experience have earned him a reputation amongst his clients as a trusted and reliable partner when dealing with their real estate needs.

A scenic township encompassing rural communities, agricultural lands, and beautiful waterfront properties around Lake Scugog
Explore Today

Known as the Trail Capital of Canada, featuring extensive hiking networks, historic downtown, and strong arts community
Explore Today

A dynamic city combining industrial heritage with modern amenities, featuring universities, shopping centers, and waterfront trails
Explore Today

A growing community with historic downtown, modern amenities, and beautiful harbor front, perfect for families and professionals
Explore Today

A diverse waterfront community offering modern amenities, extensive recreational facilities, and excellent transportation links
Explore Today

A vibrant city featuring waterfront trails, conservation areas, and diverse neighborhoods with easy access to Toronto
Explore Today

A peaceful rural city known for its friendly atmosphere, agricultural heritage, and tight-knit community spirit
Explore Today

A picturesque waterfront region featuring over 250 lakes, known for its outdoor recreation, scenic beauty, and welcoming small-town charm
Explore Today