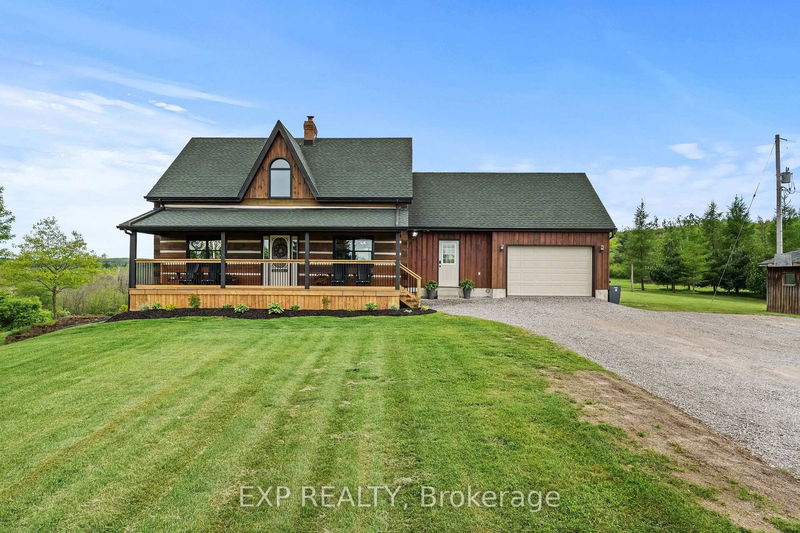

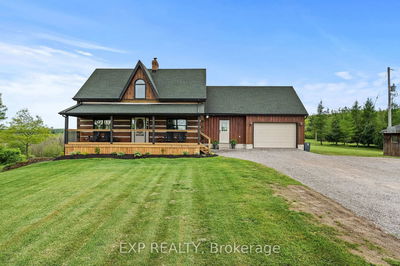
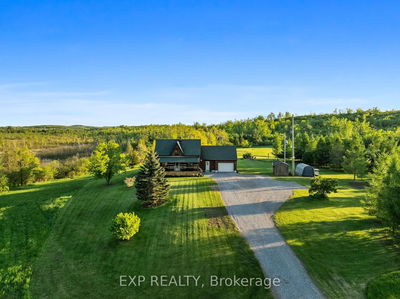
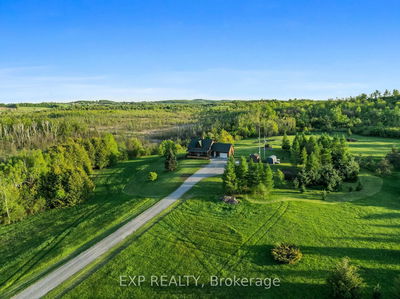
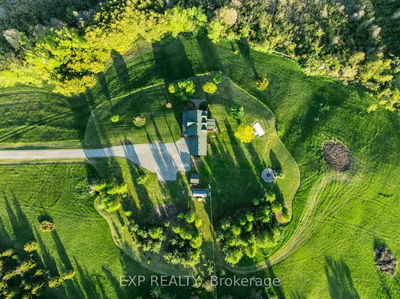
Price
$1,699,900
Bedrooms3 Beds
Bathrooms3 Baths
Size1500-2000 sqft
Year BuiltNot listed
Property TypeHouse
Property Taxes$3890.64
Maintenance FeesNot listed
Tucked at the end of a long, private driveway and hidden from view, this breathtaking 100-acre property offers unmatched seclusion with no neighbours in sight. The handcrafted log home is rich in rustic charm and perfectly positioned to take in the natural beauty. Enjoy serene mornings or golden sunsets from the expansive covered porch, where deer and wild turkeys often pass by. Outside, a large firepit area and a stamped concrete pad, complete with electrical, await your dream gazebo, outdoor kitchen, or swim spa. Inside, the main floor blends rustic character with modern design in an open-concept layout filled with natural light. Wood beam ceilings and a dramatic floor-to-ceiling wood-burning fireplace create a cozy, yet refined atmosphere. The kitchen is a showstopper with brand-new cabinetry, quartz countertops, premium appliances, and a walk-in pantry. A bright dining area and breakfast nook offer scenic spaces to gather. The heated sunroom provides year-round enjoyment with panoramic views and sunsets. A stylish laundry/powder room combo and a mudroom add thoughtful convenience to this level. Upstairs, you'll find that the durable vinyl plank flooring continues and a peaceful primary bedroom offers his-and-hers walk-in closets. The fully updated 4-piece bath features new fixtures and a fresh, modern look. Two additional bedrooms offer comfortable, light-filled spaces with ample storage throughout. The walkout basement is bright and versatile, ideal for in-laws or rental income. It includes a second kitchen, rec room, bedroom, 3-piece bath, and separate entrance. Large windows bring in natural light, while utility and storage rooms keep things organized. Whether you're seeking privacy, income potential, or a nature-filled escape, this one-of-a-kind rural retreat delivers it all. Home is being sold as a Single Family Residence.
Dimensions
4.9' × 3.58'
Features
Unfinished
Dimensions
4.16' × 3.61'
Features
Unfinished
Dimensions
5.49' × 4.06'
Features
w/o to patio, south view, vinyl floor
Dimensions
3.75' × 1.65'
Features
stainless steel appl, double sink, 3 pc bath
Dimensions
5.75' × 2.9'
Features
above grade window, pot lights, vinyl floor
Dimensions
3.56' × 3.43'
Features
west view, closet, vinyl floor
Dimensions
3.7' × 3.48'
Features
north view, closet, ceiling fan(s)
Dimensions
5.11' × 3.42'
Features
his and hers closets, walk-in closet(s), sw view
Dimensions
3.15' × 2.34'
Features
w/o to sunroom, open concept, vinyl floor
Dimensions
3.68' × 2.56'
Features
w/o to yard, closet, access to garage
Dimensions
2.41' × 1.98'
Features
overlooks backyard, 2 pc bath, ceramic floor
Dimensions
2.41' × 1.57'
Features
quartz counter, b/i fridge, pot lights
Dimensions
3.73' × 3.05'
Features
quartz counter, stainless steel appl, centre island
Dimensions
4.82' × 4.28'
Features
w/o to porch, wood stove, east view
Dimensions
7.45' × 4.04'
Features
beamed ceilings, open stairs, vinyl floor
Dimensions
3.51' × 3.43'
Features
w/o to deck, overlooks backyard, vinyl floor
Dimensions
3.15' × 2.34'
Features
w/o to sunroom, open concept, vinyl floor
Dimensions
4.16' × 3.61'
Features
Unfinished
Dimensions
3.68' × 2.56'
Features
w/o to yard, closet, access to garage
Dimensions
2.41' × 1.98'
Features
overlooks backyard, 2 pc bath, ceramic floor
Dimensions
5.49' × 4.06'
Features
w/o to patio, south view, vinyl floor
Dimensions
3.51' × 3.43'
Features
w/o to deck, overlooks backyard, vinyl floor
Dimensions
7.45' × 4.04'
Features
beamed ceilings, open stairs, vinyl floor
Dimensions
4.82' × 4.28'
Features
w/o to porch, wood stove, east view
Dimensions
3.73' × 3.05'
Features
quartz counter, stainless steel appl, centre island
Dimensions
3.75' × 1.65'
Features
stainless steel appl, double sink, 3 pc bath
Dimensions
5.11' × 3.42'
Features
his and hers closets, walk-in closet(s), sw view
Dimensions
3.56' × 3.43'
Features
west view, closet, vinyl floor
Dimensions
3.7' × 3.48'
Features
north view, closet, ceiling fan(s)
Dimensions
5.75' × 2.9'
Features
above grade window, pot lights, vinyl floor
Dimensions
2.41' × 1.57'
Features
quartz counter, b/i fridge, pot lights
Dimensions
4.9' × 3.58'
Features
Unfinished
Have questions about this property?
Contact MeTotal Monthly Payment
$6,431 / month
Down Payment Percentage
20.00%
Mortgage Amount (Principal)
$1,359,920
Total Interest Payments
$838,474
Total Payment (Principal + Interest)
$2,198,394
Estimated Net Proceeds
$68,000
Realtor Fees
$25,000
Total Selling Costs
$32,000
Sale Price
$500,000
Mortgage Balance
$400,000

Sales Representative
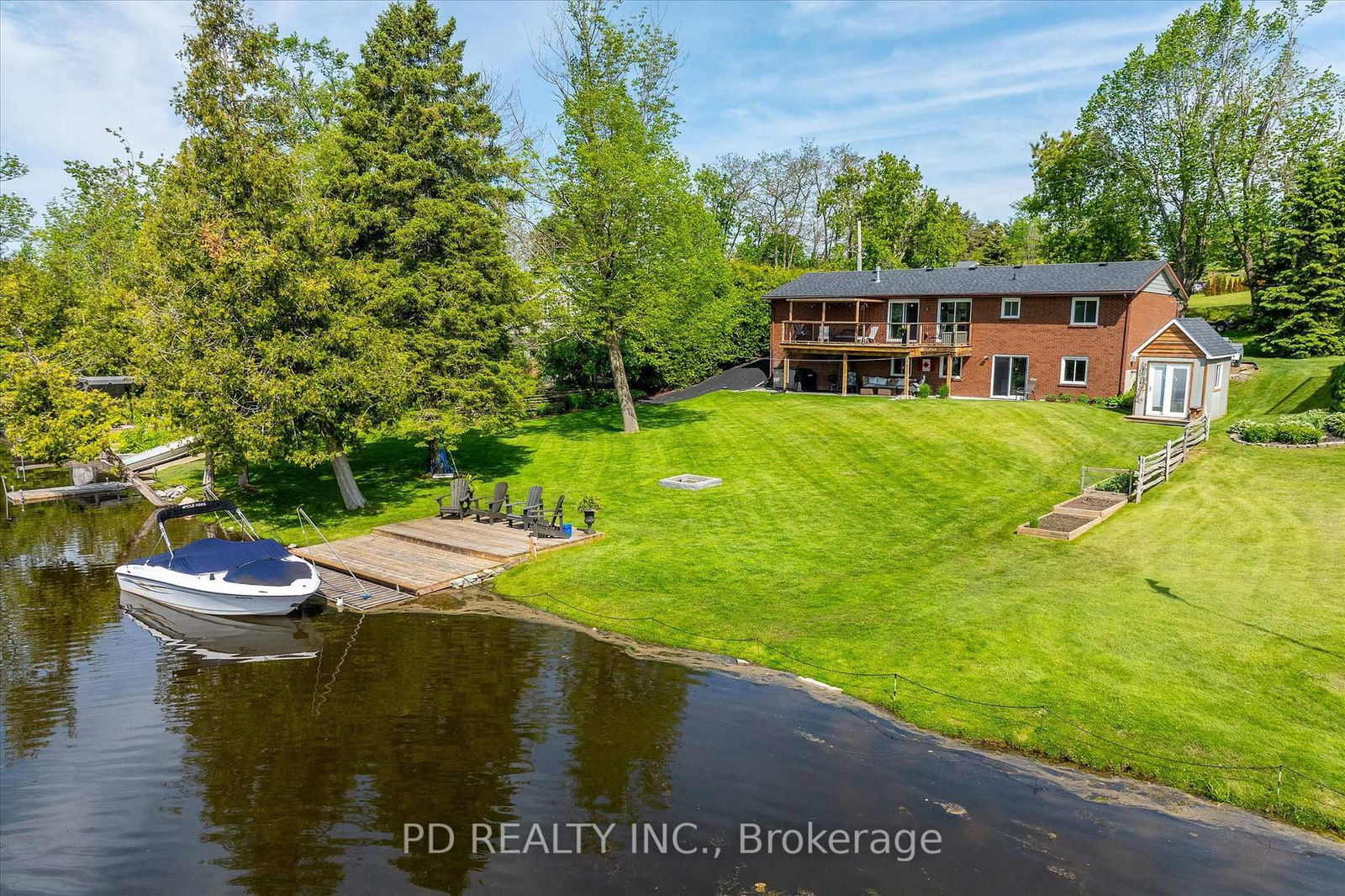
Emily, Kawartha Lakes K0L 2W0
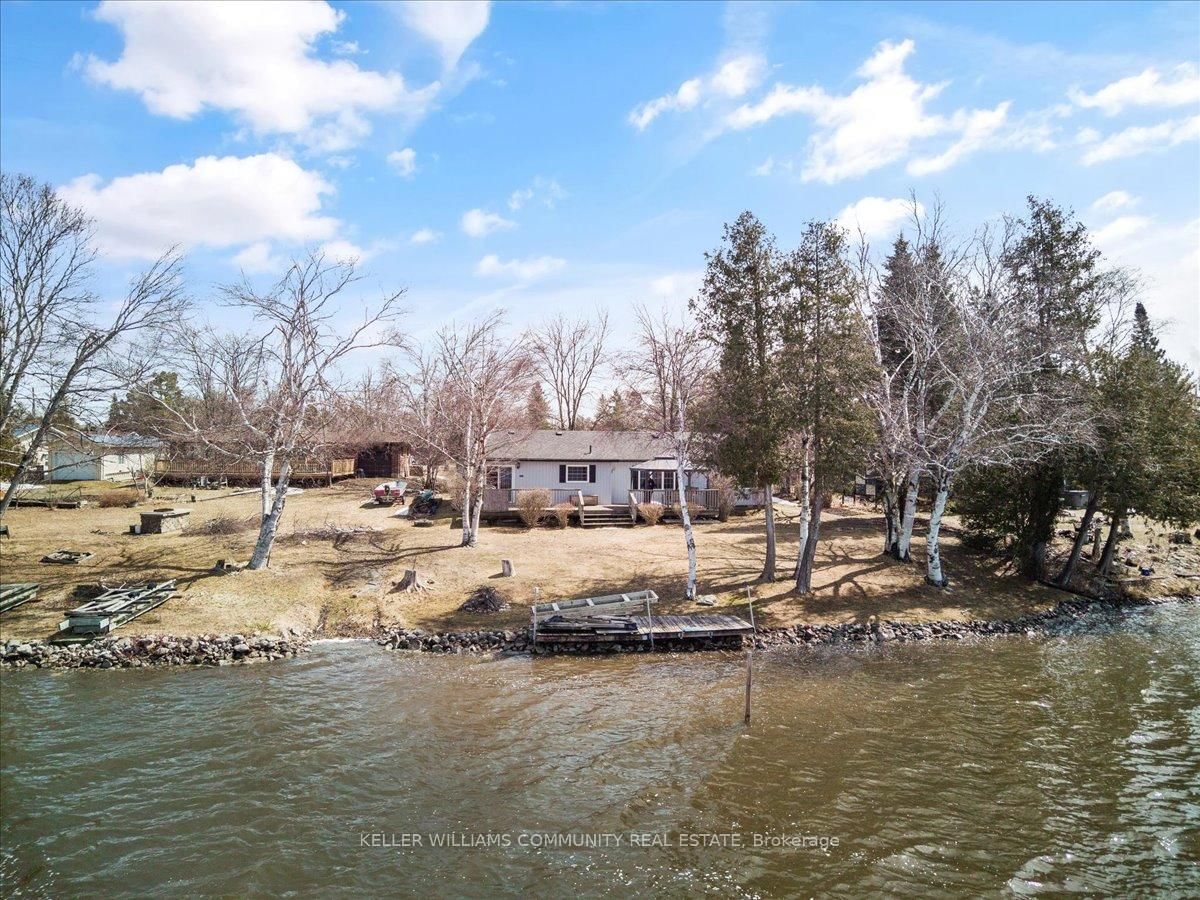
Emily, Kawartha Lakes K0L 2W0
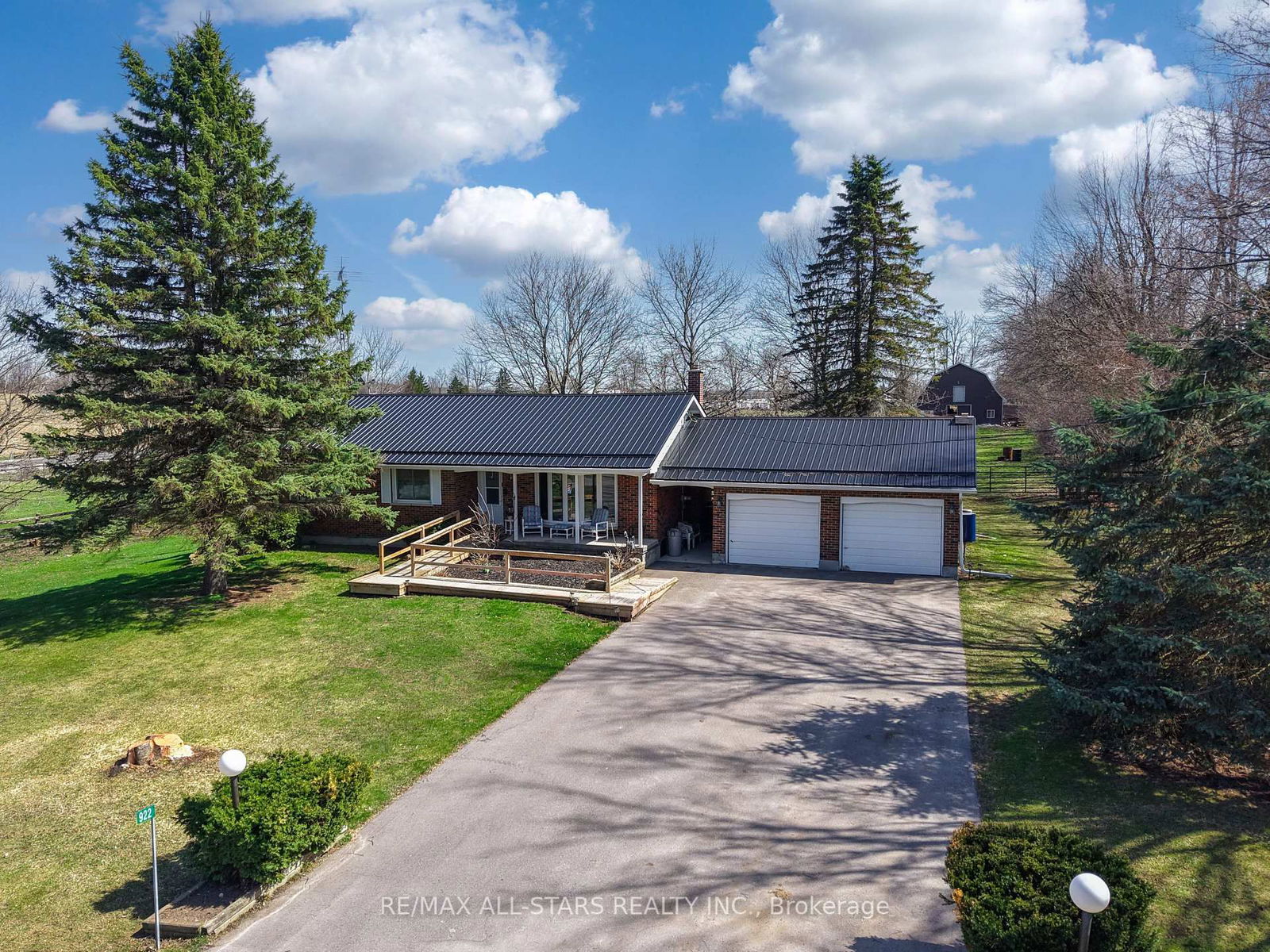
Emily, Kawartha Lakes K0L 2W0
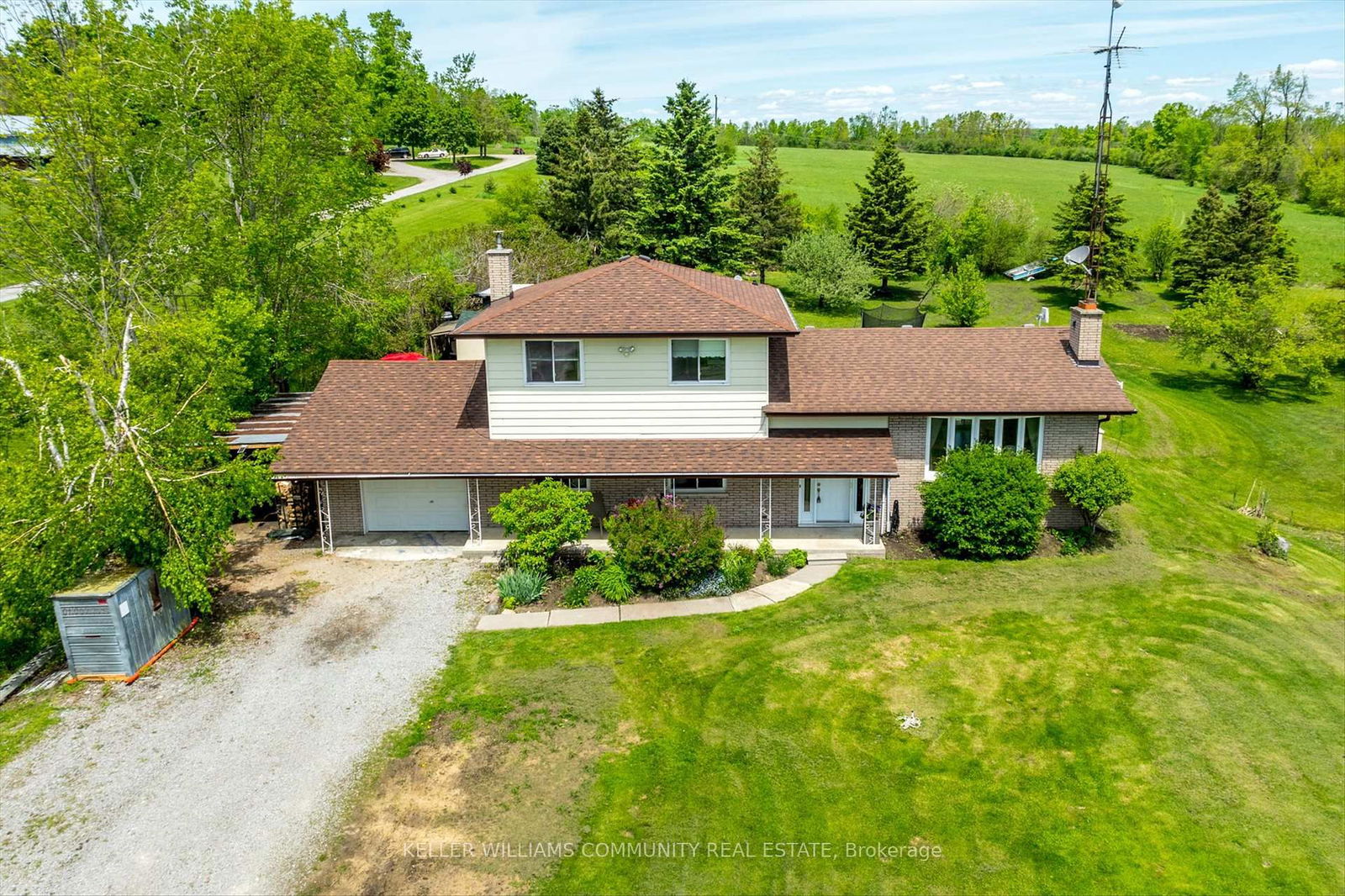
Emily, Kawartha Lakes L0A 1C0

A highly successful and experienced real estate agent, Ken has been serving clients in the Greater Toronto Area for almost two decades. Born and raised in Toronto, Ken has a passion for helping people find their dream homes and investment properties has been the driving force behind his success. He has a deep understanding of the local real estate market, and his extensive knowledge and experience have earned him a reputation amongst his clients as a trusted and reliable partner when dealing with their real estate needs.

A scenic township encompassing rural communities, agricultural lands, and beautiful waterfront properties around Lake Scugog
Explore Today

Known as the Trail Capital of Canada, featuring extensive hiking networks, historic downtown, and strong arts community
Explore Today

A dynamic city combining industrial heritage with modern amenities, featuring universities, shopping centers, and waterfront trails
Explore Today

A growing community with historic downtown, modern amenities, and beautiful harbor front, perfect for families and professionals
Explore Today

A diverse waterfront community offering modern amenities, extensive recreational facilities, and excellent transportation links
Explore Today

A vibrant city featuring waterfront trails, conservation areas, and diverse neighborhoods with easy access to Toronto
Explore Today

A peaceful rural city known for its friendly atmosphere, agricultural heritage, and tight-knit community spirit
Explore Today

A picturesque waterfront region featuring over 250 lakes, known for its outdoor recreation, scenic beauty, and welcoming small-town charm
Explore Today