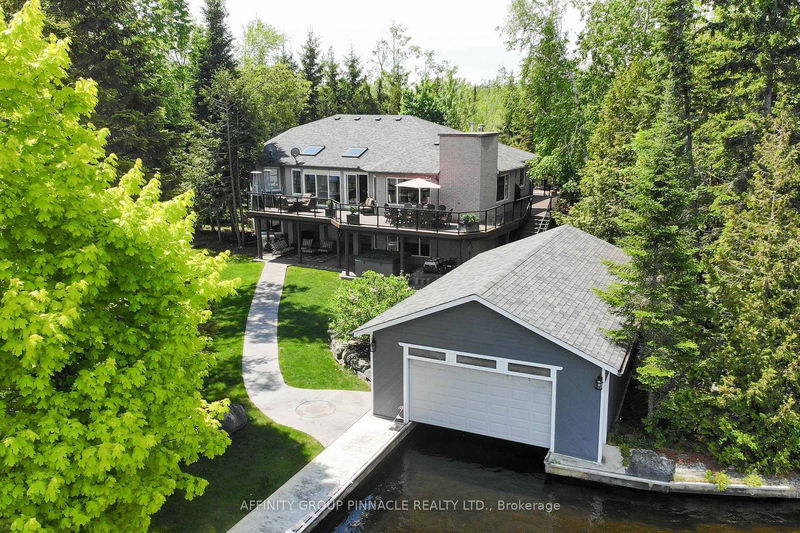





Price
$2,599,999
Bedrooms6 Beds
Bathrooms4 Baths
Size2500-3000 sqft
Year Built31-50
Property TypeHouse
Property Taxes$12369.14
Maintenance FeesNot listed
Welcome to 90 McGregor Drive! Located on one of the most prestigious streets in Bobcaygeon, this lakehouse is situated on a beautiful 2.61 acre lot on 335 of clean shoreline, has over 5,100 sf of living space, and shows absolutely stunning top to bottom. Having undergone a complete transformation in the past few years, this property shows pride of ownership throughout. The main floor features a custom chefs kitchen with high end appliances, living room with vaulted ceiling, dining room with lake views, office with overflow storage, 2 pc powder room, a large primary bedroom with 5 pc en suite bath, additional bedroom and a large 2.5 bay garage with plenty of storage space for all of your toys. All bathrooms in the home have been upgraded with heated floors. The lower level features 4 additional bedrooms with large windows and plenty of natural light, a 6 pc bath with access to the backyard, 3 pc bath for guests, a large recreation room with a custom bar area, wood burning fireplace and walkout to the waterfront. Featuring stunning views of Pigeon lake, you can enjoy the outdoors on your expansive 1150 sqft of composite decking with glass railing from the main floor or the covered area from the walkouts on the lower level complete with hot tub and tv wired in. The wet slip boat house is a showstopper with a boat lift and provides plenty of room for your water toys. The landscaped grounds offer a flat entertaining area on the waterfront side with a sandy beach for the kids, and jump off the dock swimming. Additionally, enjoy a 400amp electrical panel, and well water with updated UV water purification system. There are almost a kilometre of trails on the property that are great for hiking, sledding or four wheeling. Come see what life on the lake is all about!
Dimensions
4.21' × 3.87'
Features
Dimensions
2.15' × 2.58'
Features
Dimensions
3.11' × 4.02'
Features
Dimensions
4.41' × 6.5'
Features
Dimensions
7.3' × 3.03'
Features
Dimensions
5.73' × 5.29'
Features
Dimensions
4.5' × 2.76'
Features
Dimensions
6.38' × 9.5'
Features
Combined w/Dining
Dimensions
6.97' × 9.08'
Features
Dimensions
3.68' × 4.03'
Features
Dimensions
6.78' × 2.81'
Features
Dimensions
3.5' × 3.72'
Features
Dimensions
3.68' × 3.79'
Features
Dimensions
2.51' × 4.71'
Features
Dimensions
3.42' × 2.23'
Features
Dimensions
4.1' × 3.42'
Features
Dimensions
3.46' × 4.71'
Features
Dimensions
7.3' × 3.03'
Features
Dimensions
4.5' × 2.76'
Features
Dimensions
6.97' × 9.08'
Features
Dimensions
5.73' × 5.29'
Features
Dimensions
6.38' × 9.5'
Features
Combined w/Dining
Dimensions
4.41' × 6.5'
Features
Dimensions
3.68' × 4.03'
Features
Dimensions
3.5' × 3.72'
Features
Dimensions
3.68' × 3.79'
Features
Dimensions
4.1' × 3.42'
Features
Dimensions
3.46' × 4.71'
Features
Dimensions
4.21' × 3.87'
Features
Dimensions
2.15' × 2.58'
Features
Dimensions
3.11' × 4.02'
Features
Dimensions
2.51' × 4.71'
Features
Dimensions
3.42' × 2.23'
Features
Dimensions
6.78' × 2.81'
Features
Have questions about this property?
Contact MeTotal Monthly Payment
$10,371 / month
Down Payment Percentage
20.00%
Mortgage Amount (Principal)
$2,080,000
Total Interest Payments
$1,282,447
Total Payment (Principal + Interest)
$3,362,446
Estimated Net Proceeds
$68,000
Realtor Fees
$25,000
Total Selling Costs
$32,000
Sale Price
$500,000
Mortgage Balance
$400,000

Sales Representative

A highly successful and experienced real estate agent, Ken has been serving clients in the Greater Toronto Area for almost two decades. Born and raised in Toronto, Ken has a passion for helping people find their dream homes and investment properties has been the driving force behind his success. He has a deep understanding of the local real estate market, and his extensive knowledge and experience have earned him a reputation amongst his clients as a trusted and reliable partner when dealing with their real estate needs.

A scenic township encompassing rural communities, agricultural lands, and beautiful waterfront properties around Lake Scugog
Explore Today

Known as the Trail Capital of Canada, featuring extensive hiking networks, historic downtown, and strong arts community
Explore Today

A dynamic city combining industrial heritage with modern amenities, featuring universities, shopping centers, and waterfront trails
Explore Today

A growing community with historic downtown, modern amenities, and beautiful harbor front, perfect for families and professionals
Explore Today

A diverse waterfront community offering modern amenities, extensive recreational facilities, and excellent transportation links
Explore Today

A vibrant city featuring waterfront trails, conservation areas, and diverse neighborhoods with easy access to Toronto
Explore Today

A peaceful rural city known for its friendly atmosphere, agricultural heritage, and tight-knit community spirit
Explore Today

A picturesque waterfront region featuring over 250 lakes, known for its outdoor recreation, scenic beauty, and welcoming small-town charm
Explore Today