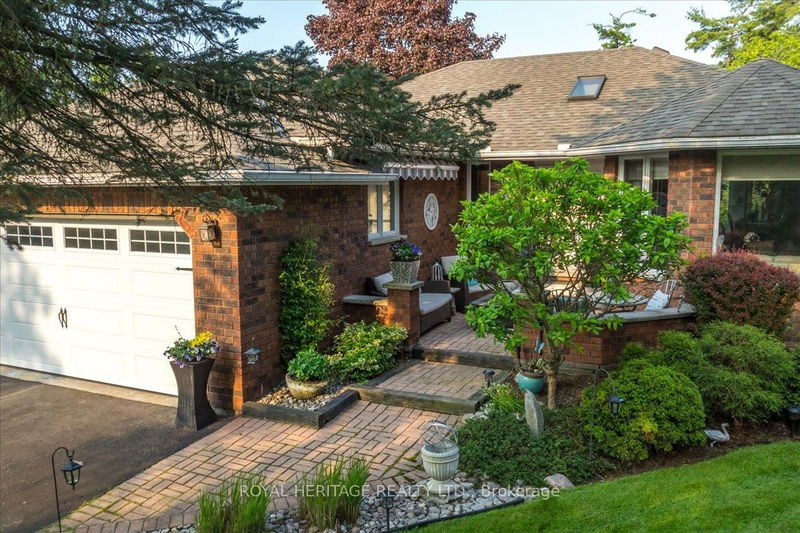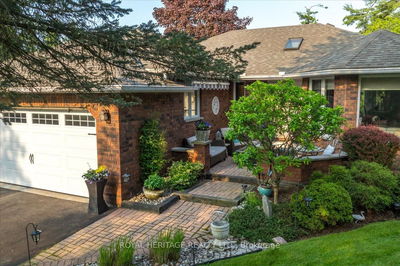





Price
$845,000
Bedrooms2 Beds
Bathrooms3 Baths
Size1500-2000 sqft
Year BuiltNot listed
Property TypeHouse
Property Taxes$4562
Maintenance FeesNot listed
Port 32 Waterfront Community on Pigeon Lake in Bobcaygeon. Upscale waterfront community with beautiful tree lined streets, waterfront parks all within walking distance to town. Charming 3 bedroom, 3 bath home features oversized windows overlooking the front yard and gardens, a trendy sunken livingroom open to the dining room which flows into the family room showcasing the modern fireplace then moves into your 4 season sun room. Gorgeous kitchen and breakfast nook are the perfect place for morning coffee or walk out to the deck featuring vista water views of Pigeon Lake. The primary bedroom with ensuite and His and Hers closets provides vista views of the Lake and the laundry/mudroom boasts secure access to the garage. Lower level is partially finished with an office, 3rd bedroom w/ensuite and a wine cellar/cold room, the remainder is ready to be re-imagined to your tastes. Shore Spa and Marina Club membership is included here, 2025 fees paid in full and provides a members only Boat harbor w/Docking, a clubhouse w/tennis courts, swimming pool and Lake view patio. 2 hours from the GTA, steps to Downtown shops and restaurants. All the major updates have been done including roof, furnace/heatpump, kitchen, bathrooms, hardwood flooring & heated floors in the addition. Hydro: 2285//Taxes: 4562//Propane: 810
Dimensions
4.97' × 4.69'
Features
overlook water, 3 pc ensuite, soaking tub
Dimensions
2.29' × 1.84'
Features
3 pc ensuite, skylight
Dimensions
2.18' × 2'
Features
Skylight
Dimensions
2.18' × 1.54'
Features
3 pc bath, separate shower
Dimensions
4.01' × 3.26'
Features
open concept, hardwood floor, casement windows
Dimensions
3.85' × 3.77'
Features
heated floor, overlook patio, walk-out
Dimensions
3.63' × 2.9'
Features
double closet, laminate, large window
Dimensions
6.37' × 3.1'
Features
granite counters, pantry, walk-out
Dimensions
3.1' × 2.42'
Features
access to garage, large closet
Dimensions
5.4' × 4.01'
Features
sunken room, overlooks frontyard, open concept
Dimensions
3.96' × 3.54'
Features
fireplace, hardwood floor, open concept
Dimensions
3.31' × 1.93'
Features
3 Pc Bath
Dimensions
4.51' × 2.02'
Features
Dimensions
12.76' × 10.1'
Features
Unfinished
Dimensions
5.42' × 4.57'
Features
Dimensions
2.18' × 2'
Features
Skylight
Dimensions
3.85' × 3.77'
Features
heated floor, overlook patio, walk-out
Dimensions
4.51' × 2.02'
Features
Dimensions
12.76' × 10.1'
Features
Unfinished
Dimensions
3.1' × 2.42'
Features
access to garage, large closet
Dimensions
5.4' × 4.01'
Features
sunken room, overlooks frontyard, open concept
Dimensions
4.01' × 3.26'
Features
open concept, hardwood floor, casement windows
Dimensions
6.37' × 3.1'
Features
granite counters, pantry, walk-out
Dimensions
4.97' × 4.69'
Features
overlook water, 3 pc ensuite, soaking tub
Dimensions
3.63' × 2.9'
Features
double closet, laminate, large window
Dimensions
5.42' × 4.57'
Features
Dimensions
3.96' × 3.54'
Features
fireplace, hardwood floor, open concept
Dimensions
3.31' × 1.93'
Features
3 Pc Bath
Dimensions
2.29' × 1.84'
Features
3 pc ensuite, skylight
Dimensions
2.18' × 1.54'
Features
3 pc bath, separate shower
Have questions about this property?
Contact MeTotal Monthly Payment
$3,416 / month
Down Payment Percentage
20.00%
Mortgage Amount (Principal)
$676,000
Total Interest Payments
$416,796
Total Payment (Principal + Interest)
$1,092,796
Estimated Net Proceeds
$68,000
Realtor Fees
$25,000
Total Selling Costs
$32,000
Sale Price
$500,000
Mortgage Balance
$400,000

Sales Representative

Bobcaygeon, Kawartha Lakes K0M 1A0

Bobcaygeon, Kawartha Lakes K0M 1A0

Bobcaygeon, Kawartha Lakes K0M 1A0

Bobcaygeon, Kawartha Lakes K0M 1A0

A highly successful and experienced real estate agent, Ken has been serving clients in the Greater Toronto Area for almost two decades. Born and raised in Toronto, Ken has a passion for helping people find their dream homes and investment properties has been the driving force behind his success. He has a deep understanding of the local real estate market, and his extensive knowledge and experience have earned him a reputation amongst his clients as a trusted and reliable partner when dealing with their real estate needs.

A scenic township encompassing rural communities, agricultural lands, and beautiful waterfront properties around Lake Scugog
Explore Today

Known as the Trail Capital of Canada, featuring extensive hiking networks, historic downtown, and strong arts community
Explore Today

A dynamic city combining industrial heritage with modern amenities, featuring universities, shopping centers, and waterfront trails
Explore Today

A growing community with historic downtown, modern amenities, and beautiful harbor front, perfect for families and professionals
Explore Today

A diverse waterfront community offering modern amenities, extensive recreational facilities, and excellent transportation links
Explore Today

A vibrant city featuring waterfront trails, conservation areas, and diverse neighborhoods with easy access to Toronto
Explore Today

A peaceful rural city known for its friendly atmosphere, agricultural heritage, and tight-knit community spirit
Explore Today

A picturesque waterfront region featuring over 250 lakes, known for its outdoor recreation, scenic beauty, and welcoming small-town charm
Explore Today