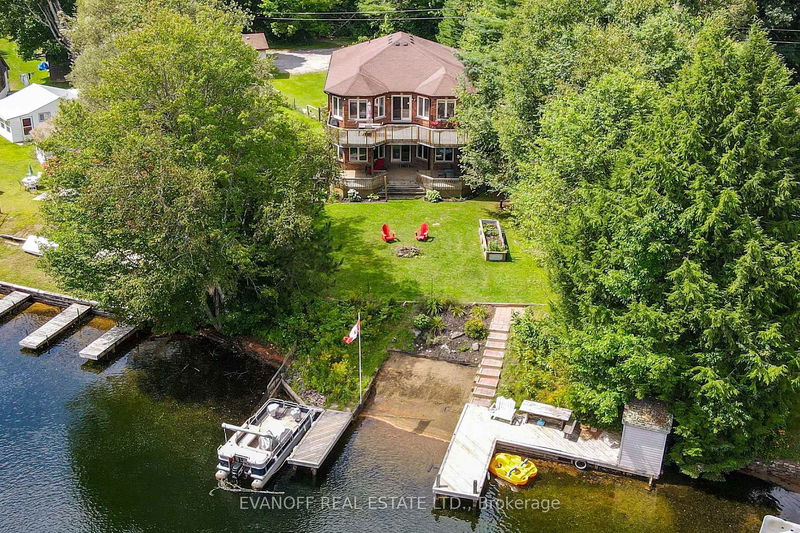

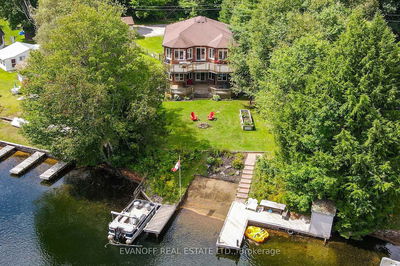
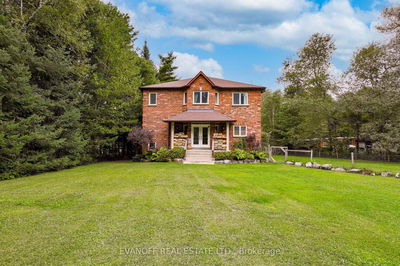
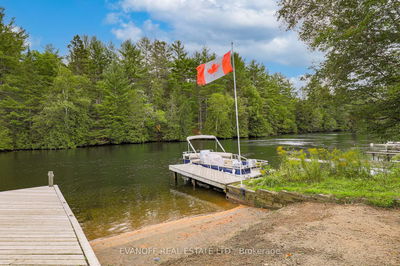
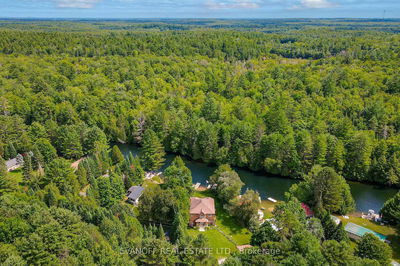
Price
$799,900
Bedrooms4 Beds
Bathrooms3 Baths
Size2500-3000 sqft
Year BuiltNot listed
Property TypeHouse
Property Taxes$6802.02
Maintenance FeesNot listed
On the shore of the Gull River, just north of Norland, this 2 storey brick home offers so many possibilities. For the water babies, boat from your dock to beautiful Moore Lake as well as East Moore Lake! Canoe, swim, kayak, paddleboard! For the homebodies, enjoy the sophistication, thoughtful upgrades, and rural elegance of this stately home. You can even retreat to the serene main-floor primary bedroom, complete with a private 4 piece ensuite! For the nature lovers, step into serenity by the riverside and enjoy naturally maintained shorelines and ample sightings of swans, ducks, fish, beavers, deer, wild turkeys and so much more wildlife! Sunbunnies, Soak in the sun on your own private dock by the water or on the expansive second floor deck. Entertaining? Dine on the covered main floor deck after meal prep in the spacious, built-to-purpose chefs kitchen with spacious walk-through pantry. Working remotely? This property can access ultra high speed Internet via satellite subscription (not included) so you can gaze at the river while tending to work matters online. Boasting 4 bedrooms and 3 bathrooms, this meticulously maintained residence offers the perfect blend of cottage life and the comforts of home!The second floor offers complete separate living if you so choose! So much room for multigenerational or multifamily living. The perfect purchase for two families or retired grandparents who want lots of room for lots of family to visit.The high-ceiling full basement is ready for your designs and creativity. Privacy is yours. Complete with a detached garage and a waterfront storage shed for all the swim toys and paddles, along with custom built storage racks on the north side of the house for 2 kayaks and 1 canoe. A fully-fenced yard makes this property a paradise for pets. Main floor laundry. Tried and tested open-loop geothermal heating and cooling reduces utility bills drastically ask for details. 400 Amp service to the house; 200 amp service to the garage.
Dimensions
26.18' × 26.35'
Features
w/o to deck, open concept
Dimensions
11.75' × 13.09'
Features
4 Pc Bath
Dimensions
15.49' × 17.32'
Features
wood stove, w/o to water
Dimensions
17.65' × 14.5'
Features
open concept, family size kitchen, pantry
Dimensions
7.68' × 6.76'
Features
Walk-Thru
Dimensions
19.42' × 27.59'
Features
open concept, w/o to deck
Dimensions
10.24' × 10.6'
Features
Dimensions
15.16' × 24.67'
Features
Dimensions
12.01' × 11.58'
Features
Dimensions
12.6' × 17.49'
Features
Dimensions
7.58' × 10.66'
Features
Dimensions
7.68' × 6.76'
Features
Walk-Thru
Dimensions
15.49' × 17.32'
Features
wood stove, w/o to water
Dimensions
26.18' × 26.35'
Features
w/o to deck, open concept
Dimensions
12.6' × 17.49'
Features
Dimensions
19.42' × 27.59'
Features
open concept, w/o to deck
Dimensions
17.65' × 14.5'
Features
open concept, family size kitchen, pantry
Dimensions
11.75' × 13.09'
Features
4 Pc Bath
Dimensions
10.24' × 10.6'
Features
Dimensions
12.01' × 11.58'
Features
Dimensions
7.58' × 10.66'
Features
Dimensions
15.16' × 24.67'
Features
Have questions about this property?
Contact MeTotal Monthly Payment
$3,441 / month
Down Payment Percentage
20.00%
Mortgage Amount (Principal)
$639,920
Total Interest Payments
$394,550
Total Payment (Principal + Interest)
$1,034,470
Estimated Net Proceeds
$68,000
Realtor Fees
$25,000
Total Selling Costs
$32,000
Sale Price
$500,000
Mortgage Balance
$400,000

Sales Representative

Laxton/Digby/Longford, Kawartha Lakes K0M 2L0
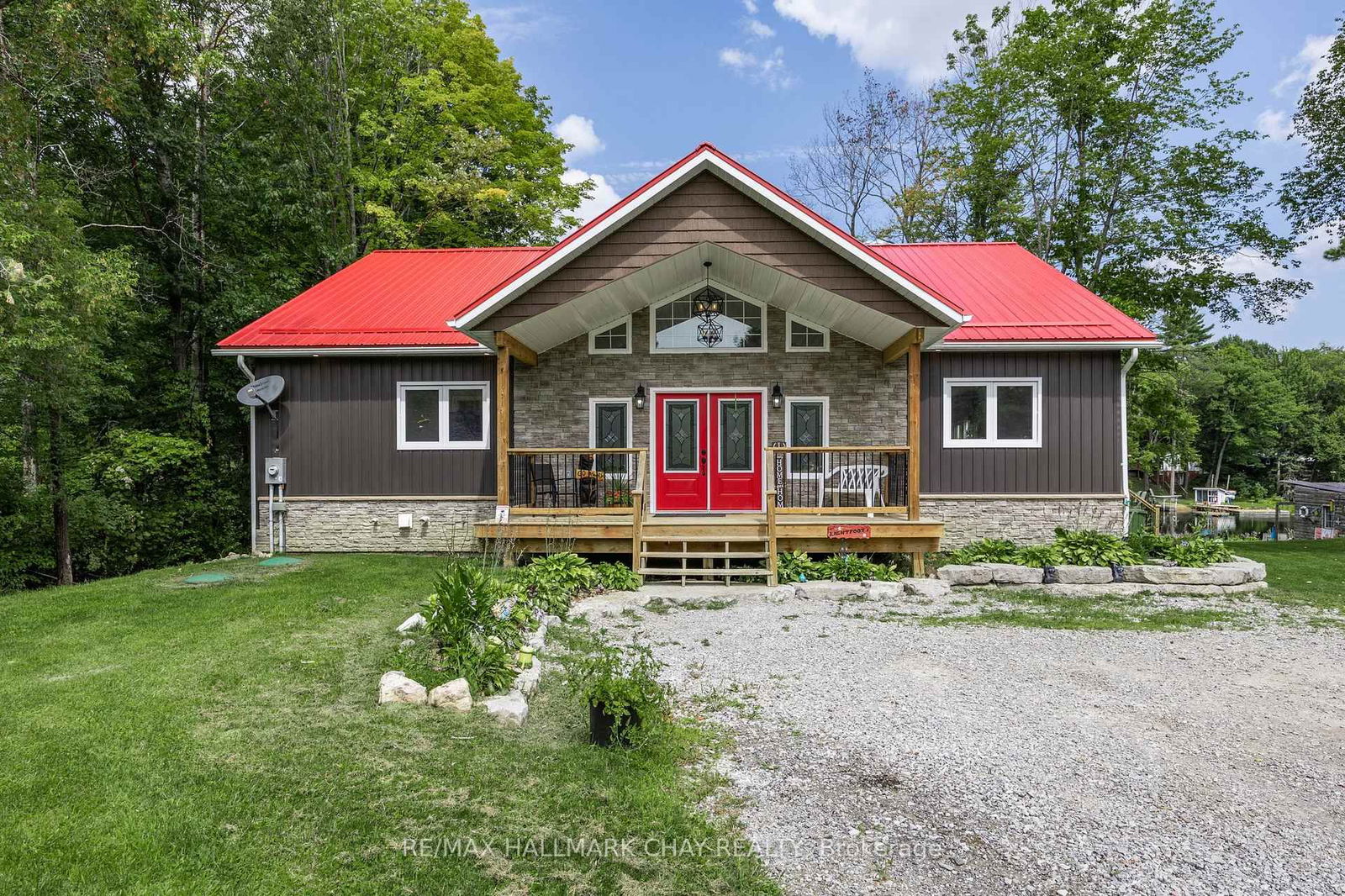
Laxton/Digby/Longford, Kawartha Lakes K0M 2L0
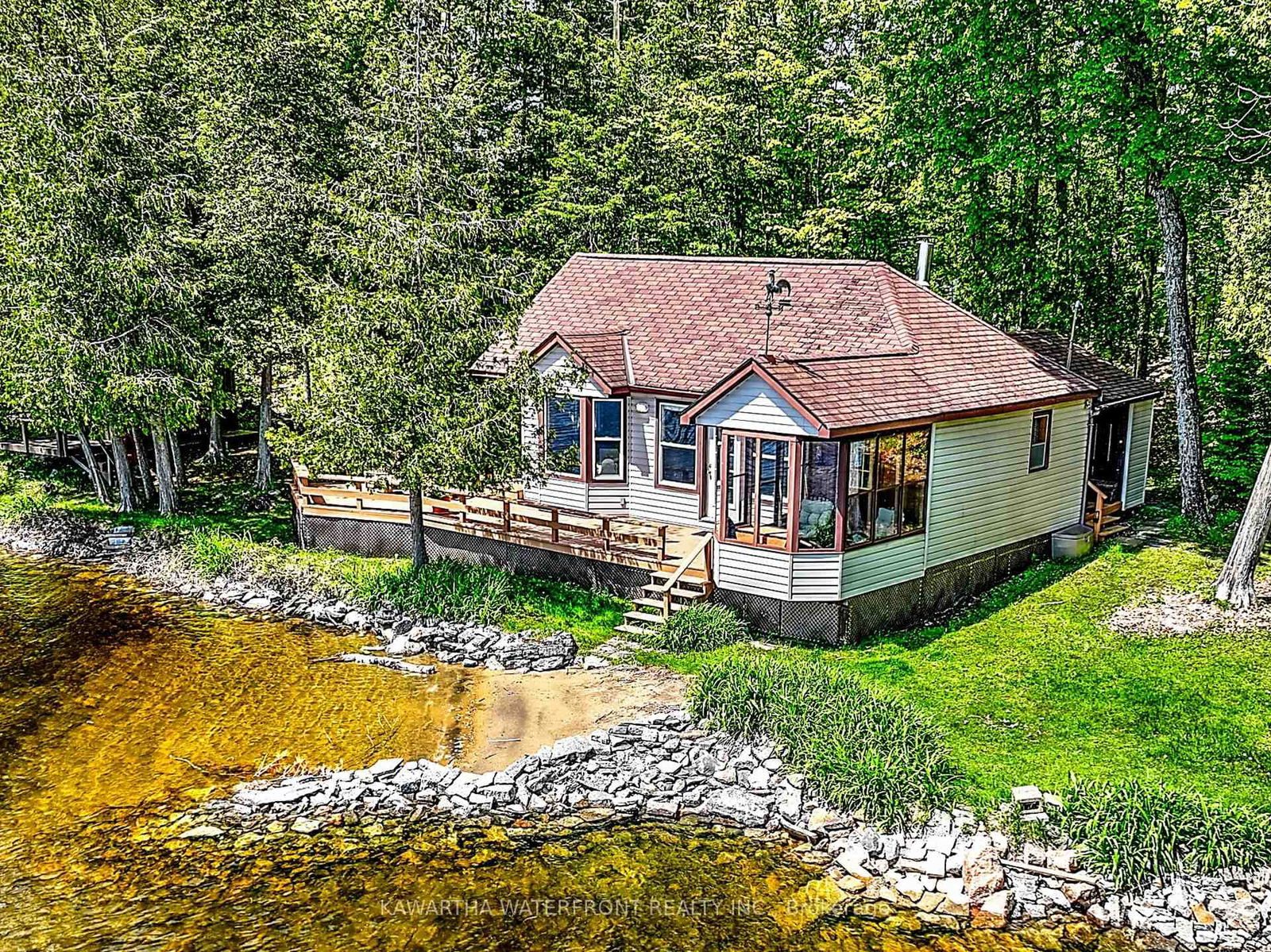
Laxton/Digby/Longford, Kawartha Lakes K0M 2L0
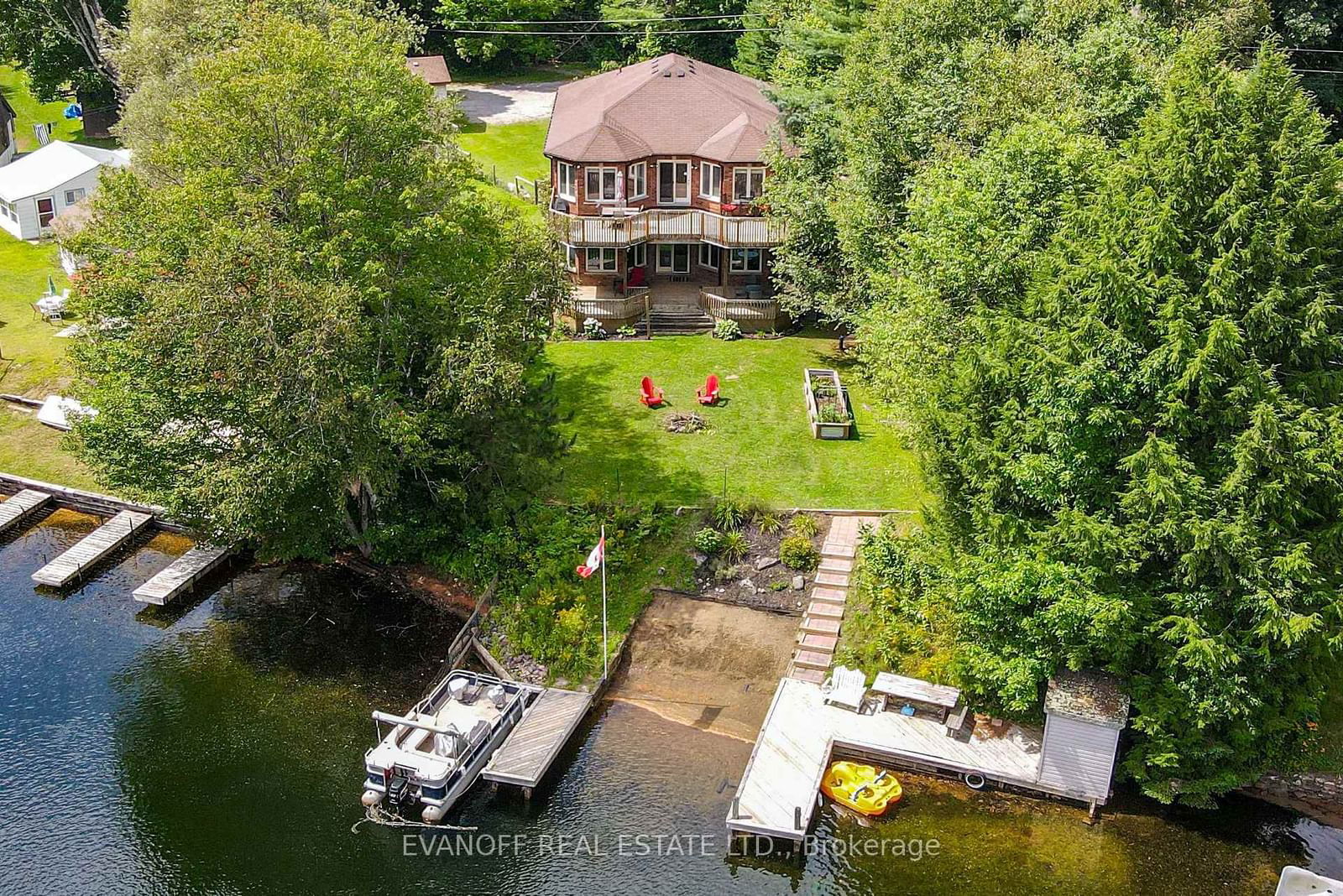
Laxton/Digby/Longford, Kawartha Lakes K0M 2L0

A highly successful and experienced real estate agent, Ken has been serving clients in the Greater Toronto Area for almost two decades. Born and raised in Toronto, Ken has a passion for helping people find their dream homes and investment properties has been the driving force behind his success. He has a deep understanding of the local real estate market, and his extensive knowledge and experience have earned him a reputation amongst his clients as a trusted and reliable partner when dealing with their real estate needs.

A scenic township encompassing rural communities, agricultural lands, and beautiful waterfront properties around Lake Scugog
Explore Today

Known as the Trail Capital of Canada, featuring extensive hiking networks, historic downtown, and strong arts community
Explore Today

A dynamic city combining industrial heritage with modern amenities, featuring universities, shopping centers, and waterfront trails
Explore Today

A growing community with historic downtown, modern amenities, and beautiful harbor front, perfect for families and professionals
Explore Today

A diverse waterfront community offering modern amenities, extensive recreational facilities, and excellent transportation links
Explore Today

A vibrant city featuring waterfront trails, conservation areas, and diverse neighborhoods with easy access to Toronto
Explore Today

A peaceful rural city known for its friendly atmosphere, agricultural heritage, and tight-knit community spirit
Explore Today

A picturesque waterfront region featuring over 250 lakes, known for its outdoor recreation, scenic beauty, and welcoming small-town charm
Explore Today