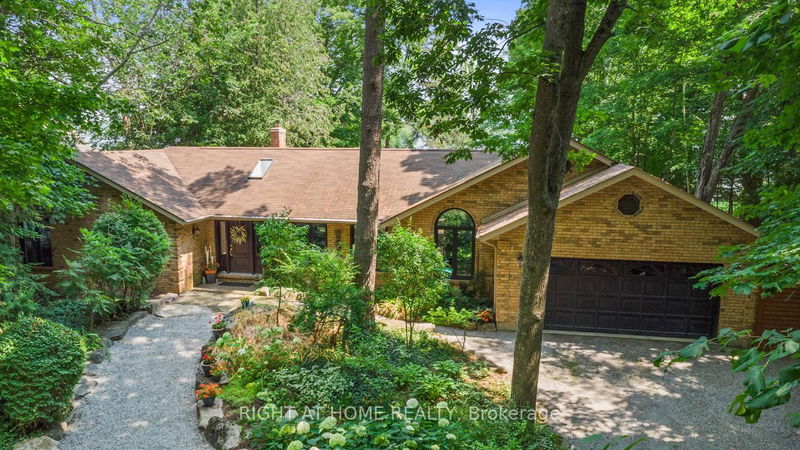

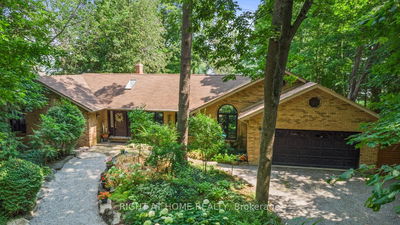
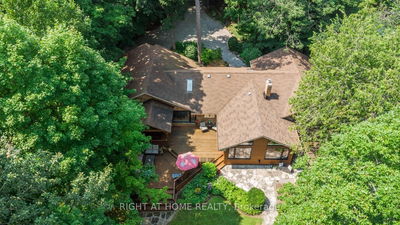
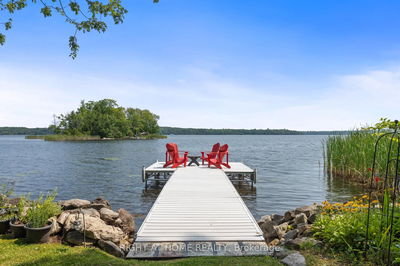
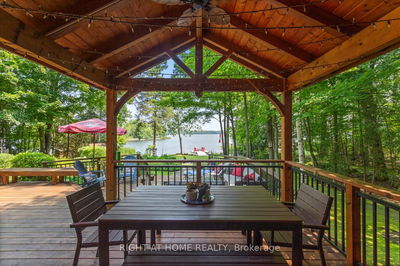
Price
$1,599,900
Bedrooms3 Beds
Bathrooms2 Baths
Size1500-2000 sqft
Year BuiltNot listed
Property TypeHouse
Property Taxes$6537.18
Maintenance FeesNot listed
Immerse yourself in the allure of this magnificent, all-brick bungalow, nestled serenely amidst a picturesque, tree-lined driveway. Prepare to be captivated by the property's enchanting features, including a flourishing landscape adorned with perennial gardens and flagstone walkways, creating an inviting ambiance from the moment you arrive. The waterfront area is truly an entertainer's paradise, boasting an expansive deck perfect for gatherings, a 12' x 12' covered pavilion, a crackling fire pit for unforgettable evenings, and a sandy beach area where memories are made.Take note of the extras like the Naylor Dock System and the 8' x 12' Shed with hydro. Inside, you'll find a custom-designed residence radiating warmth and charm. Featuring spacious, sunlit rooms, impressive vaulted ceilings, a unique sunken dining area, and a large eat-in kitchen with a sizable central island and premium granite surfaces.This home is an entertainer's paradise, complete with a breakfast area showcasing a breathtaking view of Pigeon Lake.The master bedroom is a peaceful retreat, complete with a beautifully updated en-suite bathroom boasting both a separate, refreshing shower and a lavish soaking tub. Other features include convenient main-level laundry and direct garage access. And don't overlook the wonderful sunroom an ideal space to relish all seasons in comfort! Spend your days taking in the serene views of the water, and the wonders of the wildlife. And for those moments when you desire the vibrant pulse of town life, a brief drive unveils a world of possibilities, from upscale shopping destinations and diverse culinary experiences to exciting festivals, the iconic Lock 32, vibrant farmer's markets, and much more. Embrace the opportunity to create the lifestyle you've always envisioned at this inviting waterfront property where serenity, luxury, and unforgettable memories converge!
Dimensions
5.85' × 4.58'
Features
hardwood floor, overlook water, w/o to deck
Dimensions
4.36' × 4.15'
Features
4 pc ensuite, overlook water, double closet
Dimensions
4.47' × 3.31'
Features
vaulted ceiling(s), sunken room, hardwood floor
Dimensions
3.62' × 3'
Features
hardwood floor, closet, overlooks backyard
Dimensions
4.89' × 4.45'
Features
vaulted ceiling(s), fireplace, hardwood floor
Dimensions
3.07' × 3.99'
Features
sliding doors, vaulted ceiling(s), hardwood floor
Dimensions
5.48' × 3.65'
Features
vaulted ceiling(s), centre island, granite counters
Dimensions
3.65' × 2.55'
Features
hardwood floor, closet, overlooks backyard
Dimensions
2.13' × 1.82'
Features
window, w/o to garage, ceramic floor
Dimensions
3.65' × 3.65'
Features
overlook water, hardwood floor, combined w/kitchen
Dimensions
5.85' × 4.58'
Features
hardwood floor, overlook water, w/o to deck
Dimensions
3.07' × 3.99'
Features
sliding doors, vaulted ceiling(s), hardwood floor
Dimensions
2.13' × 1.82'
Features
window, w/o to garage, ceramic floor
Dimensions
3.65' × 3.65'
Features
overlook water, hardwood floor, combined w/kitchen
Dimensions
4.89' × 4.45'
Features
vaulted ceiling(s), fireplace, hardwood floor
Dimensions
4.47' × 3.31'
Features
vaulted ceiling(s), sunken room, hardwood floor
Dimensions
5.48' × 3.65'
Features
vaulted ceiling(s), centre island, granite counters
Dimensions
4.36' × 4.15'
Features
4 pc ensuite, overlook water, double closet
Dimensions
3.62' × 3'
Features
hardwood floor, closet, overlooks backyard
Dimensions
3.65' × 2.55'
Features
hardwood floor, closet, overlooks backyard
Have questions about this property?
Contact MeTotal Monthly Payment
$6,293 / month
Down Payment Percentage
20.00%
Mortgage Amount (Principal)
$1,279,920
Total Interest Payments
$789,149
Total Payment (Principal + Interest)
$2,069,069
Estimated Net Proceeds
$68,000
Realtor Fees
$25,000
Total Selling Costs
$32,000
Sale Price
$500,000
Mortgage Balance
$400,000

Sales Representative

Bobcaygeon, Kawartha Lakes K0M 1A0

Bobcaygeon, Kawartha Lakes K0M 1A0

Bobcaygeon, Kawartha Lakes K0M 1A0

Bobcaygeon, Kawartha Lakes K0M 1A0

A highly successful and experienced real estate agent, Ken has been serving clients in the Greater Toronto Area for almost two decades. Born and raised in Toronto, Ken has a passion for helping people find their dream homes and investment properties has been the driving force behind his success. He has a deep understanding of the local real estate market, and his extensive knowledge and experience have earned him a reputation amongst his clients as a trusted and reliable partner when dealing with their real estate needs.

A scenic township encompassing rural communities, agricultural lands, and beautiful waterfront properties around Lake Scugog
Explore Today

Known as the Trail Capital of Canada, featuring extensive hiking networks, historic downtown, and strong arts community
Explore Today

A dynamic city combining industrial heritage with modern amenities, featuring universities, shopping centers, and waterfront trails
Explore Today

A growing community with historic downtown, modern amenities, and beautiful harbor front, perfect for families and professionals
Explore Today

A diverse waterfront community offering modern amenities, extensive recreational facilities, and excellent transportation links
Explore Today

A vibrant city featuring waterfront trails, conservation areas, and diverse neighborhoods with easy access to Toronto
Explore Today

A peaceful rural city known for its friendly atmosphere, agricultural heritage, and tight-knit community spirit
Explore Today

A picturesque waterfront region featuring over 250 lakes, known for its outdoor recreation, scenic beauty, and welcoming small-town charm
Explore Today