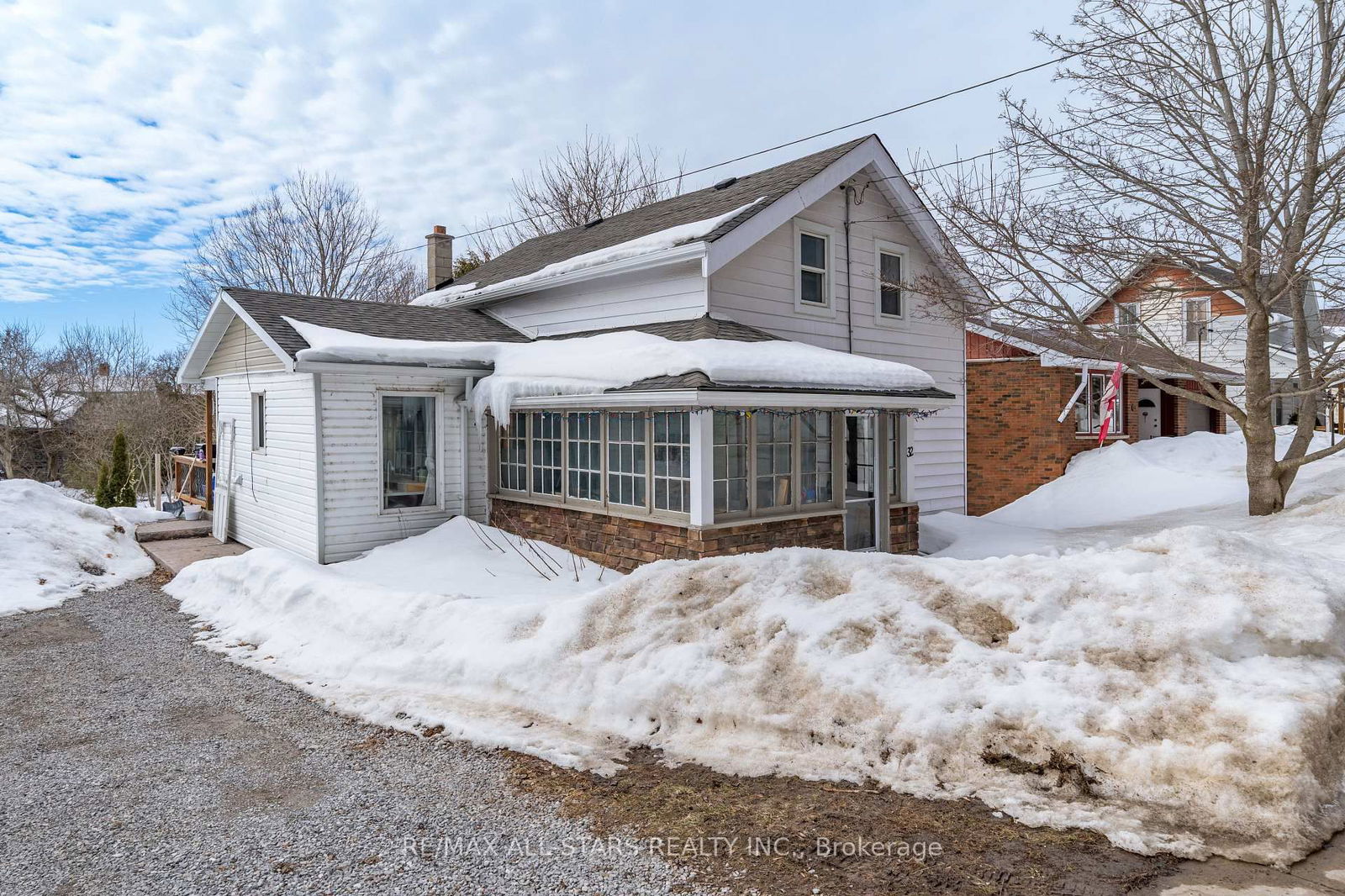





14 Bond Street, Fenelon Falls
Price
$884,900
Bedrooms3 Beds
Bathrooms3 Baths
Size2000-2500 sqft
Year Built51-99
Property TypeHouse
Property Taxes$2638.68
Maintenance FeesNot listed
Explore A Virtual Tour
Description
Welcome to this beautifully renovated home that seamlessly blends timeless charm with high-end modern upgrades, just a short stroll from the vibrant downtown core of Fenelon Falls. Step inside to discover a thoughtfully redesigned main floor, featuring engineered hardwood (2023), new triple pane windows & exterior doors (2023), 2 piece powder room and a spacious family room with gas fireplace. Cook up a feast in this stunning kitchen that boasts custom soft-close cabinetry (2023), quartz countertops (2023), a dedicated coffee bar with sink and mini fridge, and top-of-the-line appliances including a Dacor 6-burner gas range with double oven, Bosch fridge with interior water dispenser, Bosch dishwasher, and LG washer/dryer. The main floor primary suite is a true retreat, complete with ensuite featuring heated floors, rain shower head, hand held sprayer and tri-diverter wall shower head. Upstairs, you'll find three additional bedrooms and a beautifully updated bathroom. Enjoy outdoor living on the new back deck which features a hook up for a gas BBQ, overlooking the fully fenced backyard (2025) or tinker away in the newly built garage (2023) with subpanel and extra storage space. This home offers the perfect blend of classic character and modern convenience, all within walking distance to restaurants, shops, and the scenic beauty of Fenelon Falls. A rare opportunity to move in and enjoy without lifting a finger!
Property Dimensions
Second Level
Bathroom
Dimensions
2.97' × 2.1'
Features
Bedroom 4
Dimensions
3.66' × 2.9'
Features
Bedroom 2
Dimensions
4.26' × 3.47'
Features
Bedroom 3
Dimensions
4.67' × 3.07'
Features
Main Level
Primary Bedroom
Dimensions
3.5' × 3.47'
Features
Family Room
Dimensions
5.06' × 4.15'
Features
Living Room
Dimensions
4.58' × 4.27'
Features
Breakfast
Dimensions
4' × 3.68'
Features
Dining Room
Dimensions
5.43' × 2.58'
Features
Bathroom
Dimensions
2.76' × 1.3'
Features
Laundry
Dimensions
2.32' × 2.18'
Features
Kitchen
Dimensions
4.23' × 3.85'
Features
Powder Room
Dimensions
2.25' × 1'
Features
Basement Level
Other
Dimensions
10.5' × 7.41'
Features
All Rooms
Breakfast
Dimensions
4' × 3.68'
Features
Laundry
Dimensions
2.32' × 2.18'
Features
Powder Room
Dimensions
2.25' × 1'
Features
Living Room
Dimensions
4.58' × 4.27'
Features
Dining Room
Dimensions
5.43' × 2.58'
Features
Kitchen
Dimensions
4.23' × 3.85'
Features
Primary Bedroom
Dimensions
3.5' × 3.47'
Features
Bedroom 4
Dimensions
3.66' × 2.9'
Features
Bedroom 2
Dimensions
4.26' × 3.47'
Features
Bedroom 3
Dimensions
4.67' × 3.07'
Features
Family Room
Dimensions
5.06' × 4.15'
Features
Bathroom
Dimensions
2.97' × 2.1'
Features
Bathroom
Dimensions
2.76' × 1.3'
Features
Other
Dimensions
10.5' × 7.41'
Features
Have questions about this property?
Contact MeSale history for
Sign in to view property history
The Property Location
Mortgage Calculator
Total Monthly Payment
$3,399 / month
Down Payment Percentage
20.00%
Mortgage Amount (Principal)
$707,920
Total Interest Payments
$436,476
Total Payment (Principal + Interest)
$1,144,396
Determine Your Profits After Selling Your Home
Estimated Net Proceeds
$68,000
Realtor Fees
$25,000
Total Selling Costs
$32,000
Sale Price
$500,000
Mortgage Balance
$400,000

Jess Whitehead
Sales Representative
Related Properties

121 Queen
CA$669,000Fenelon Falls, Kawartha Lakes K0M 1N0

162 Queen
CA$629,800Fenelon Falls, Kawartha Lakes K0M 1N0

32 Sturgeon Glen
CA$988,000Fenelon Falls, Kawartha Lakes K0M 1N0

32 Bond
CA$449,900Fenelon Falls, Kawartha Lakes K0M 1N0

Meet Jess Whitehead
A highly successful and experienced real estate agent, Ken has been serving clients in the Greater Toronto Area for almost two decades. Born and raised in Toronto, Ken has a passion for helping people find their dream homes and investment properties has been the driving force behind his success. He has a deep understanding of the local real estate market, and his extensive knowledge and experience have earned him a reputation amongst his clients as a trusted and reliable partner when dealing with their real estate needs.

Scugog
A scenic township encompassing rural communities, agricultural lands, and beautiful waterfront properties around Lake Scugog
Explore Today

Uxbridge
Known as the Trail Capital of Canada, featuring extensive hiking networks, historic downtown, and strong arts community
Explore Today

Oshawa
A dynamic city combining industrial heritage with modern amenities, featuring universities, shopping centers, and waterfront trails
Explore Today

Whitby
A growing community with historic downtown, modern amenities, and beautiful harbor front, perfect for families and professionals
Explore Today

Ajax
A diverse waterfront community offering modern amenities, extensive recreational facilities, and excellent transportation links
Explore Today

Pickering
A vibrant city featuring waterfront trails, conservation areas, and diverse neighborhoods with easy access to Toronto
Explore Today

Clarington
A peaceful rural city known for its friendly atmosphere, agricultural heritage, and tight-knit community spirit
Explore Today

Kawartha Lakes
A picturesque waterfront region featuring over 250 lakes, known for its outdoor recreation, scenic beauty, and welcoming small-town charm
Explore Today













































