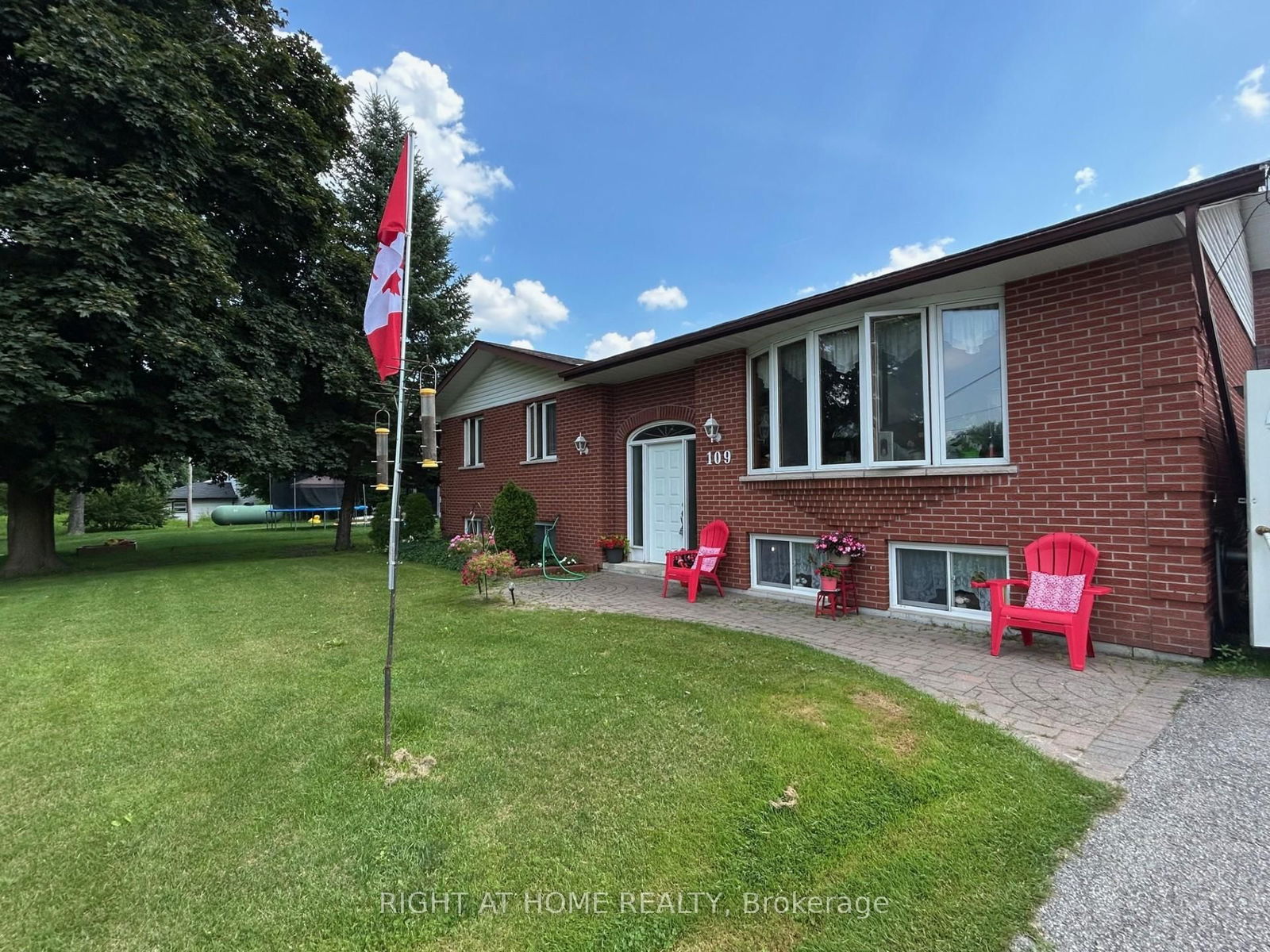





31 Mancini Drive, Woodville
Price
$789,000
Bedrooms3 Beds
Bathrooms2 Baths
Size1100-1500 sqft
Year BuiltNot listed
Property TypeHouse
Property Taxes$3938.84
Maintenance FeesNot listed
Explore A Virtual Tour
Description
Discover small-town charm in Woodville! This 2022 custom brick raised bungalow with tons of natural light sits on a 90' x 180' lot in a welcoming, family-friendly neighbourhood with a mix of beautiful newer and mature homes. The thoughtfully designed 1,357 sq. ft. Oak Model offers 3 bedrooms, 2 baths, including a private primary ensuite. Stylish upgrades include granite kitchen counters with updated cabinetry & under cabinet lighting, quartz vanities, 9' ceilings (including the basement!), pot lights in the living room, and custom-stained stairs with black spindles. 15 foot ceiling height in garage, large enough to fit a hoist! Walk to school, Rec Centre, and library, perfect for an active, connected lifestyle! Enjoy an open layout for gatherings, plus a walk-up basement with separate entrance, ideal for potential multigenerational living. Additional highlights include a fully fenced yard with pull-out panel, a beautiful back deck to enjoy your yard, a paved driveway, landscaping, lofted garage storage, central vac rough-in, HRV, and more. Turn-key and ready for its next family! Tarion warranty still applies. Last house on the street!
Property Dimensions
Main Level
Bathroom
Dimensions
2.47' × 1.34'
Features
quartz counter, 4 pc bath, tile floor
Dining Room
Dimensions
6.86' × 3.32'
Features
laminate, combined w/kitchen, w/o to deck
Bedroom
Dimensions
3.44' × 2.93'
Features
closet, broadloom, window
Bedroom 2
Dimensions
3.56' × 3.02'
Features
closet, broadloom, window
Kitchen
Dimensions
6.86' × 3.32'
Features
laminate, combined w/dining
Living Room
Dimensions
5.12' × 3.84'
Features
laminate, open concept, pot lights
Bathroom
Dimensions
2.56' × 2.01'
Features
3 pc bath, tile floor, window
Primary Bedroom
Dimensions
4.57' × 3.72'
Features
closet, 3 pc ensuite, overlooks backyard
All Rooms
Living Room
Dimensions
5.12' × 3.84'
Features
laminate, open concept, pot lights
Dining Room
Dimensions
6.86' × 3.32'
Features
laminate, combined w/kitchen, w/o to deck
Kitchen
Dimensions
6.86' × 3.32'
Features
laminate, combined w/dining
Primary Bedroom
Dimensions
4.57' × 3.72'
Features
closet, 3 pc ensuite, overlooks backyard
Bedroom
Dimensions
3.44' × 2.93'
Features
closet, broadloom, window
Bedroom 2
Dimensions
3.56' × 3.02'
Features
closet, broadloom, window
Bathroom
Dimensions
2.47' × 1.34'
Features
quartz counter, 4 pc bath, tile floor
Bathroom
Dimensions
2.56' × 2.01'
Features
3 pc bath, tile floor, window
Have questions about this property?
Contact MeSale history for
Sign in to view property history
The Property Location
Mortgage Calculator
Total Monthly Payment
$3,163 / month
Down Payment Percentage
20.00%
Mortgage Amount (Principal)
$631,200
Total Interest Payments
$389,174
Total Payment (Principal + Interest)
$1,020,374
Determine Your Profits After Selling Your Home
Estimated Net Proceeds
$68,000
Realtor Fees
$25,000
Total Selling Costs
$32,000
Sale Price
$500,000
Mortgage Balance
$400,000

Jess Whitehead
Sales Representative
Related Properties

123 John
CA$799,900Woodville, Kawartha Lakes K0M 2T0

76 King
CA$699,900Woodville, Kawartha Lakes K0M 2T0

100 Nappadale
CA$769,000Woodville, Kawartha Lakes K0M 2T0

132 King
CA$589,900Woodville, Kawartha Lakes K0M 2T0

Meet Jess Whitehead
A highly successful and experienced real estate agent, Ken has been serving clients in the Greater Toronto Area for almost two decades. Born and raised in Toronto, Ken has a passion for helping people find their dream homes and investment properties has been the driving force behind his success. He has a deep understanding of the local real estate market, and his extensive knowledge and experience have earned him a reputation amongst his clients as a trusted and reliable partner when dealing with their real estate needs.

Scugog
A scenic township encompassing rural communities, agricultural lands, and beautiful waterfront properties around Lake Scugog
Explore Today

Uxbridge
Known as the Trail Capital of Canada, featuring extensive hiking networks, historic downtown, and strong arts community
Explore Today

Oshawa
A dynamic city combining industrial heritage with modern amenities, featuring universities, shopping centers, and waterfront trails
Explore Today

Whitby
A growing community with historic downtown, modern amenities, and beautiful harbor front, perfect for families and professionals
Explore Today

Ajax
A diverse waterfront community offering modern amenities, extensive recreational facilities, and excellent transportation links
Explore Today

Pickering
A vibrant city featuring waterfront trails, conservation areas, and diverse neighborhoods with easy access to Toronto
Explore Today

Clarington
A peaceful rural city known for its friendly atmosphere, agricultural heritage, and tight-knit community spirit
Explore Today

Kawartha Lakes
A picturesque waterfront region featuring over 250 lakes, known for its outdoor recreation, scenic beauty, and welcoming small-town charm
Explore Today




































