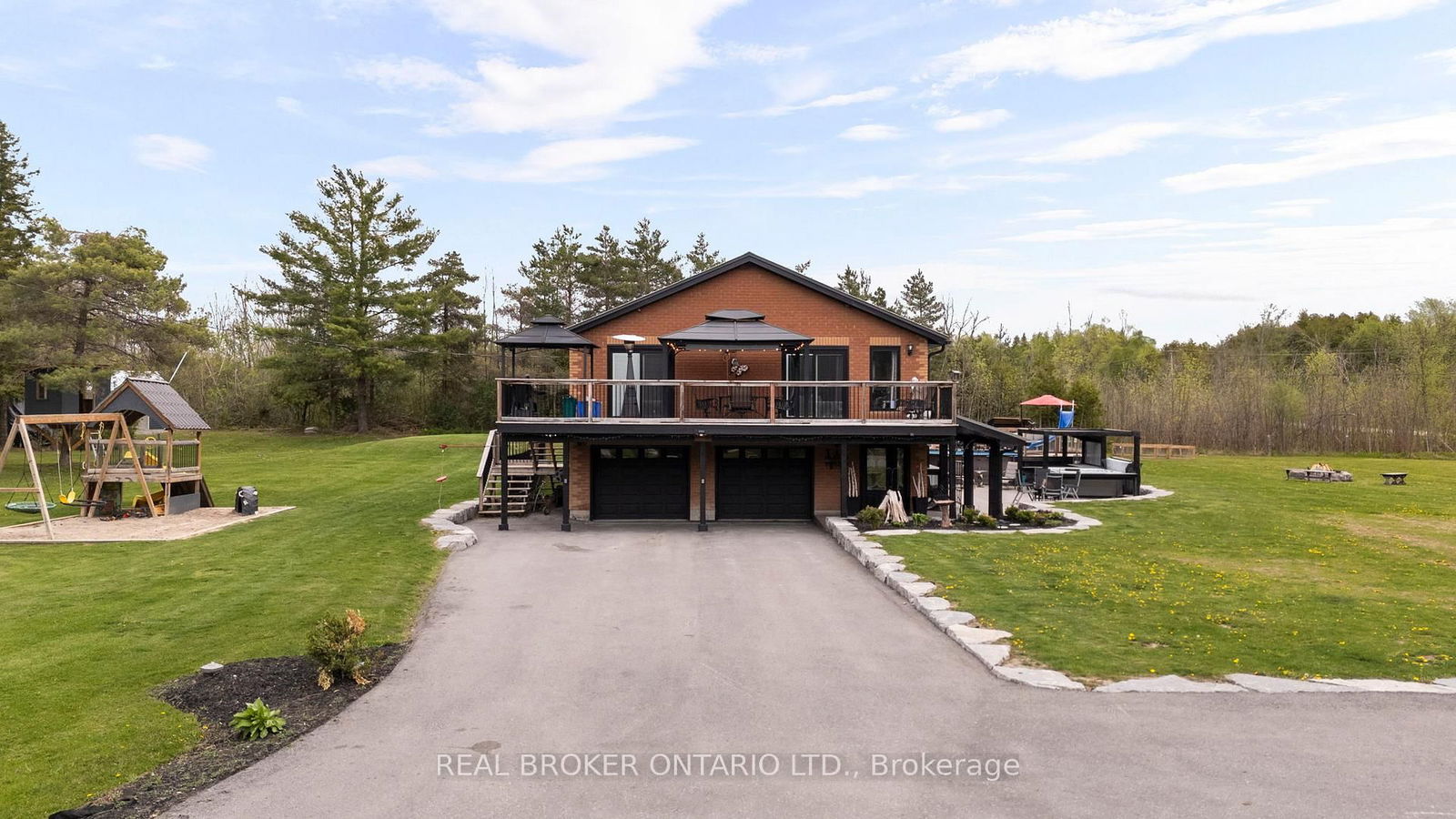





Price
$1,180,000
Bedrooms3 Beds
Bathrooms2 Baths
Size1100-1500 sqft
Year Built31-50
Property TypeHouse
Property Taxes$3869
Maintenance FeesNot listed
Tucked away on the tranquil shores of Lake Dalrymple roughly 45 mins from Oshawa/ Markham area and just under 2 hours from the GTA, this four-season walkout bungalow feels like a storybook escape. Mornings begin with coffee on the scenic upper deck, overlooking more than 120 feet of private sandy waterfront, while evenings end with the glow of a sunset reflecting off the lake from your western facing backyard. Inside, the home has been beautifully refreshed with new kitchen countertops, updated flooring in the kitchen as well as both bathrooms, and a fresh coat of paint throughout brightens up the whole home. With 3+1 bedrooms, 1 full bathroom on the main level, and a powder room on the lower level for convenient and easy-access from outside, there's plenty of space for family, friends, or quiet solitude. The finished walkout basement leads straight to the yard and waters edge, perfect for paddling out or gathering around a fire. The shoreline road allowance is owned, a rare occurrence that holds added value should you want to improve the water's edge to your liking. An observation deck overlooks the water offering the most pristine panoramic views all day long, and an adjacent boat house complete with marine railway can house your boat or other water toys. New shingles, propane furnace, AC, tankless hot water heater and central vac ensure comfort and peace of mind through every season, and just minutes away, the Carden Alvar Nature Reserve invites endless outdoor adventures. From boating, to snowmobiling; from ice fishing, to ATV'ing and bird watching; from summer to winter this property offers something to enjoy during every season. Whether it's your full-time home or a weekend retreat, this is lakeside living at its finest. Be sure to come and see for yourself, book your private viewing today!
Dimensions
3.1' × 2.82'
Features
Dimensions
4.48' × 5'
Features
open concept, walk-out
Dimensions
3.09' × 3.43'
Features
Dimensions
3.34' × 4.06'
Features
open concept, walk-out
Dimensions
3.51' × 4.47'
Features
open concept, stainless steel appl, centre island
Dimensions
4.58' × 4.12'
Features
Double Closet
Dimensions
3.1' × 2.37'
Features
5 pc bath, double sink
Dimensions
4.03' × 2.8'
Features
Dimensions
1.09' × 2.08'
Features
2 Pc Bath
Dimensions
3.31' × 4.23'
Features
Dimensions
9.98' × 4.97'
Features
fireplace, walk-out
Dimensions
3.36' × 2.9'
Features
Dimensions
3.31' × 4.23'
Features
Dimensions
3.36' × 2.9'
Features
Dimensions
4.48' × 5'
Features
open concept, walk-out
Dimensions
3.34' × 4.06'
Features
open concept, walk-out
Dimensions
3.51' × 4.47'
Features
open concept, stainless steel appl, centre island
Dimensions
3.1' × 2.82'
Features
Dimensions
4.03' × 2.8'
Features
Dimensions
3.09' × 3.43'
Features
Dimensions
4.58' × 4.12'
Features
Double Closet
Dimensions
9.98' × 4.97'
Features
fireplace, walk-out
Dimensions
1.09' × 2.08'
Features
2 Pc Bath
Dimensions
3.1' × 2.37'
Features
5 pc bath, double sink
Have questions about this property?
Contact MeTotal Monthly Payment
$4,562 / month
Down Payment Percentage
20.00%
Mortgage Amount (Principal)
$944,000
Total Interest Payments
$582,034
Total Payment (Principal + Interest)
$1,526,034
Estimated Net Proceeds
$68,000
Realtor Fees
$25,000
Total Selling Costs
$32,000
Sale Price
$500,000
Mortgage Balance
$400,000

Sales Representative

Carden, Kawartha Lakes K0M 2B0

Carden, Kawartha Lakes L0K 1B0

Carden, Kawartha Lakes L0L 1K0

Carden, Kawartha Lakes L0K 1W0

A highly successful and experienced real estate agent, Ken has been serving clients in the Greater Toronto Area for almost two decades. Born and raised in Toronto, Ken has a passion for helping people find their dream homes and investment properties has been the driving force behind his success. He has a deep understanding of the local real estate market, and his extensive knowledge and experience have earned him a reputation amongst his clients as a trusted and reliable partner when dealing with their real estate needs.

A scenic township encompassing rural communities, agricultural lands, and beautiful waterfront properties around Lake Scugog
Explore Today

Known as the Trail Capital of Canada, featuring extensive hiking networks, historic downtown, and strong arts community
Explore Today

A dynamic city combining industrial heritage with modern amenities, featuring universities, shopping centers, and waterfront trails
Explore Today

A growing community with historic downtown, modern amenities, and beautiful harbor front, perfect for families and professionals
Explore Today

A diverse waterfront community offering modern amenities, extensive recreational facilities, and excellent transportation links
Explore Today

A vibrant city featuring waterfront trails, conservation areas, and diverse neighborhoods with easy access to Toronto
Explore Today

A peaceful rural city known for its friendly atmosphere, agricultural heritage, and tight-knit community spirit
Explore Today

A picturesque waterfront region featuring over 250 lakes, known for its outdoor recreation, scenic beauty, and welcoming small-town charm
Explore Today