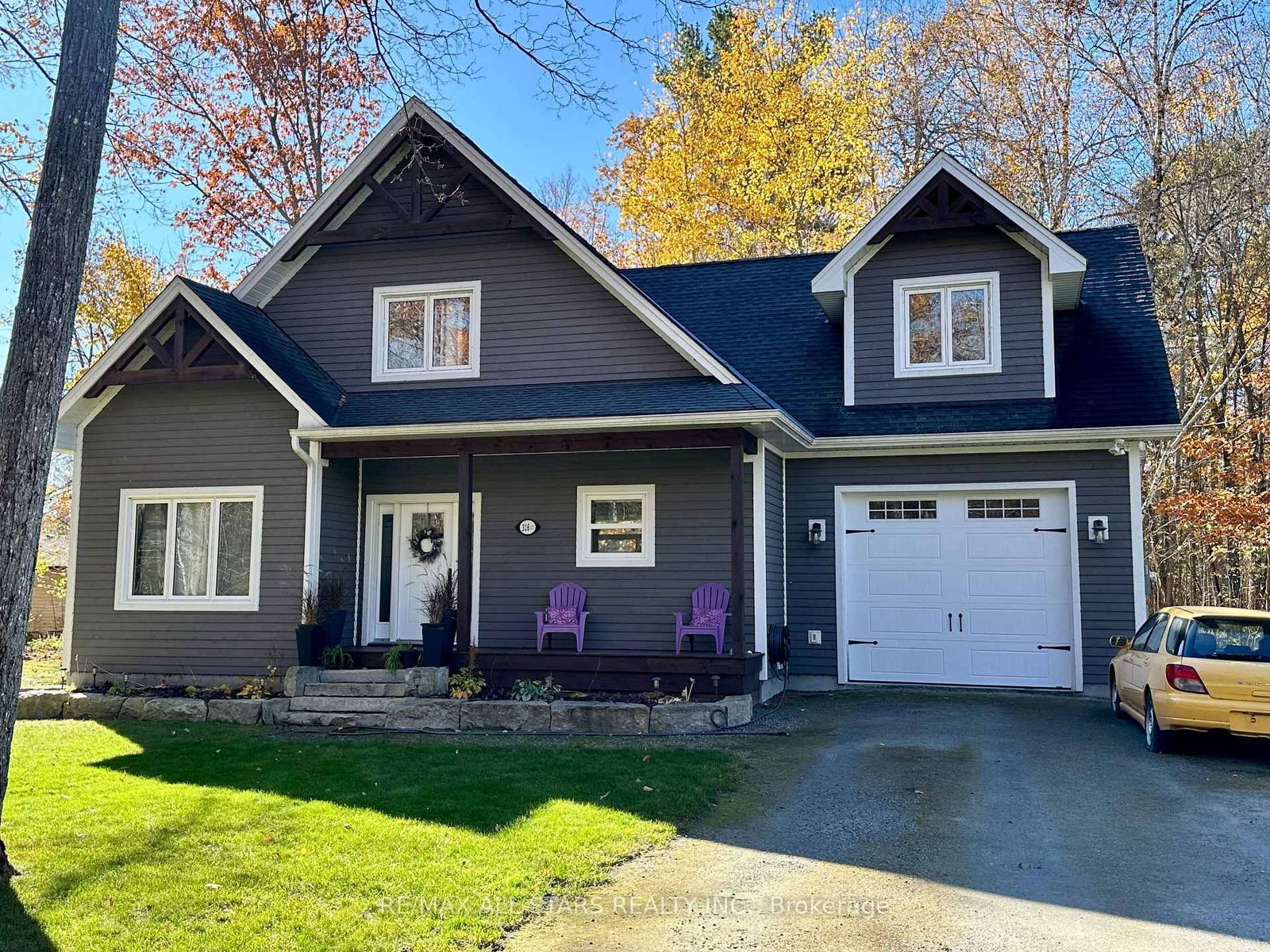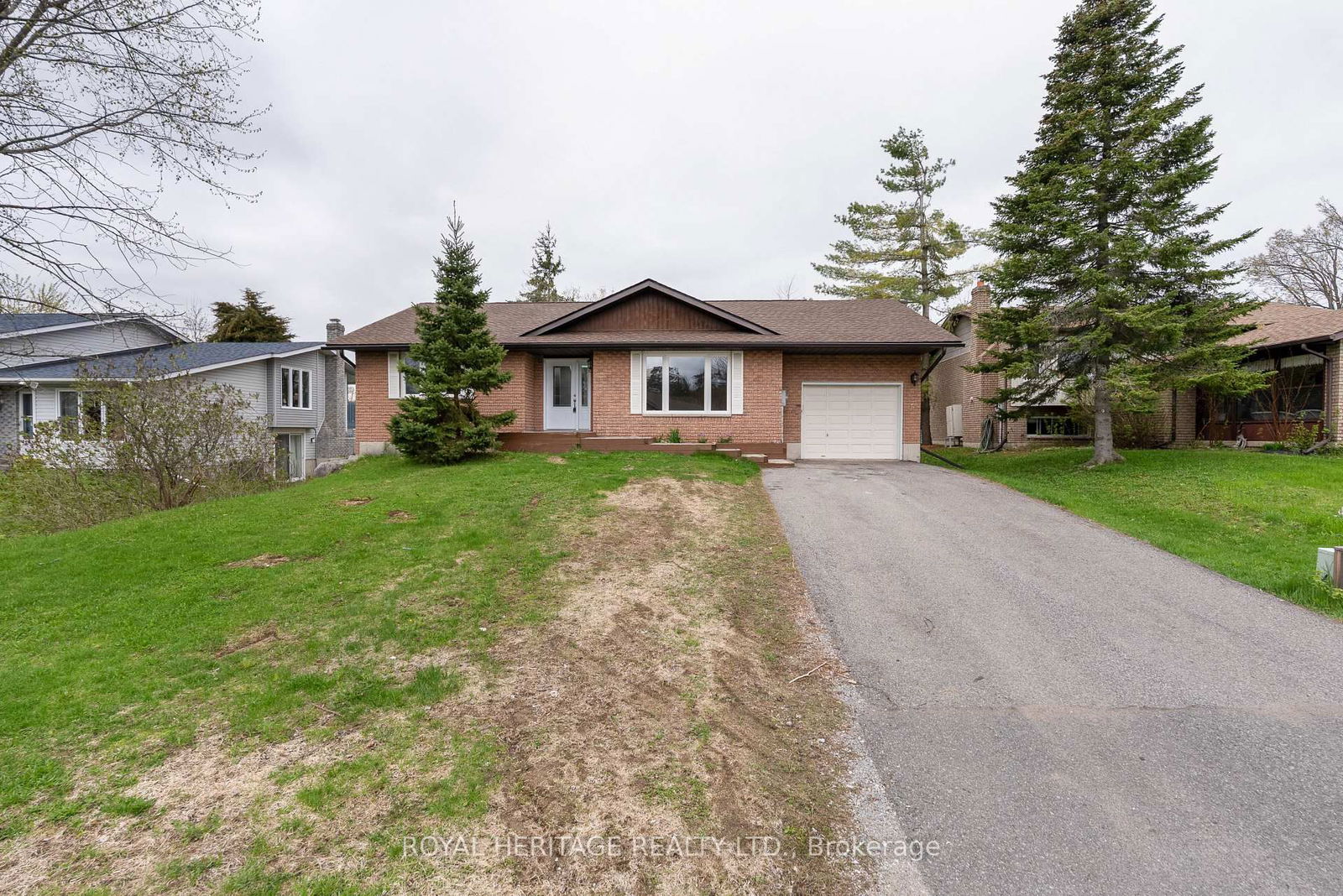





Price
$669,000
Bedrooms3 Beds
Bathrooms2 Baths
Size1100-1500 sqft
Year Built6-15
Property TypeHouse
Property Taxes$3268.65
Maintenance FeesNot listed
Helen's had a makeover, the street and number 69. The street is now a dead end with a wee cull de sac at the end, so it is real quiet! The neighbours are friendly, helpful and a mixed group of young, old, families, newcomers and the always-been-there folks. This home is a little gem, tucked away so that it is easy to miss. It has major curb appeal, has an edge of arts and crafts too and is most definitely a great find. Custom built a decade ago to meet the needs of a growing family. Three bedrooms, two baths, both recently remodeled, main-floor laundry, a two-sided fireplace, cathedral ceilings in the principle room and glimmering pine floors. The front porch is begging for two comfy chairs, the back deck needs a big table, barbeque and umbrella. The design is about ease and flow with an earthy bright tone to it all. More windows than most homes and therefore always bright. The back yard is a blank canvas ready for your landscaping dreams. The kitchen allows the cook to be part of the party. The garage is big enough for your car, toys and tools. It is move-in ready, freshly painted, cupboards recently stained, floors just sanded and polished. There is nothing you need to do here. Maybe order a garden shed, some fancy appliances and a couple of lounge chairs for the garden. Walk to the river to swim, launch your boat to go fishing just down the road, stroll to the shops, library, cafes and the dairy is dangerously close! This is the ultimate in small town living. You and Helen might be a match, come and get hitched. Just 2 hours from the GTA, Peterborough and Lindsay a wee drive.
Dimensions
2.38' × 4.09'
Features
electric fireplace, combined w/kitchen, w/o to deck
Dimensions
3.04' × 3.02'
Features
laundry sink, w/o to garage
Dimensions
4.1' × 4.99'
Features
walk-in closet(s), 4 pc ensuite, hardwood floor
Dimensions
6.01' × 4.75'
Features
vaulted ceiling(s), hardwood floor, electric fireplace
Dimensions
3.02' × 4.51'
Features
Hardwood Floor
Dimensions
2.97' × 3.22'
Features
Hardwood Floor
Dimensions
3.58' × 4.09'
Features
combined w/dining, hardwood floor, centre island
Dimensions
3.04' × 3.02'
Features
laundry sink, w/o to garage
Dimensions
6.01' × 4.75'
Features
vaulted ceiling(s), hardwood floor, electric fireplace
Dimensions
2.38' × 4.09'
Features
electric fireplace, combined w/kitchen, w/o to deck
Dimensions
3.58' × 4.09'
Features
combined w/dining, hardwood floor, centre island
Dimensions
4.1' × 4.99'
Features
walk-in closet(s), 4 pc ensuite, hardwood floor
Dimensions
3.02' × 4.51'
Features
Hardwood Floor
Dimensions
2.97' × 3.22'
Features
Hardwood Floor
Have questions about this property?
Contact MeTotal Monthly Payment
$2,676 / month
Down Payment Percentage
20.00%
Mortgage Amount (Principal)
$535,200
Total Interest Payments
$329,984
Total Payment (Principal + Interest)
$865,184
Estimated Net Proceeds
$68,000
Realtor Fees
$25,000
Total Selling Costs
$32,000
Sale Price
$500,000
Mortgage Balance
$400,000

Sales Representative

Bobcaygeon, Kawartha Lakes K0M 1A0

Bobcaygeon, Kawartha Lakes K0M 1A0

Bobcaygeon, Kawartha Lakes K0M 1A0

Bobcaygeon, Kawartha Lakes K0M 1A0

A highly successful and experienced real estate agent, Ken has been serving clients in the Greater Toronto Area for almost two decades. Born and raised in Toronto, Ken has a passion for helping people find their dream homes and investment properties has been the driving force behind his success. He has a deep understanding of the local real estate market, and his extensive knowledge and experience have earned him a reputation amongst his clients as a trusted and reliable partner when dealing with their real estate needs.

A scenic township encompassing rural communities, agricultural lands, and beautiful waterfront properties around Lake Scugog
Explore Today

Known as the Trail Capital of Canada, featuring extensive hiking networks, historic downtown, and strong arts community
Explore Today

A dynamic city combining industrial heritage with modern amenities, featuring universities, shopping centers, and waterfront trails
Explore Today

A growing community with historic downtown, modern amenities, and beautiful harbor front, perfect for families and professionals
Explore Today

A diverse waterfront community offering modern amenities, extensive recreational facilities, and excellent transportation links
Explore Today

A vibrant city featuring waterfront trails, conservation areas, and diverse neighborhoods with easy access to Toronto
Explore Today

A peaceful rural city known for its friendly atmosphere, agricultural heritage, and tight-knit community spirit
Explore Today

A picturesque waterfront region featuring over 250 lakes, known for its outdoor recreation, scenic beauty, and welcoming small-town charm
Explore Today