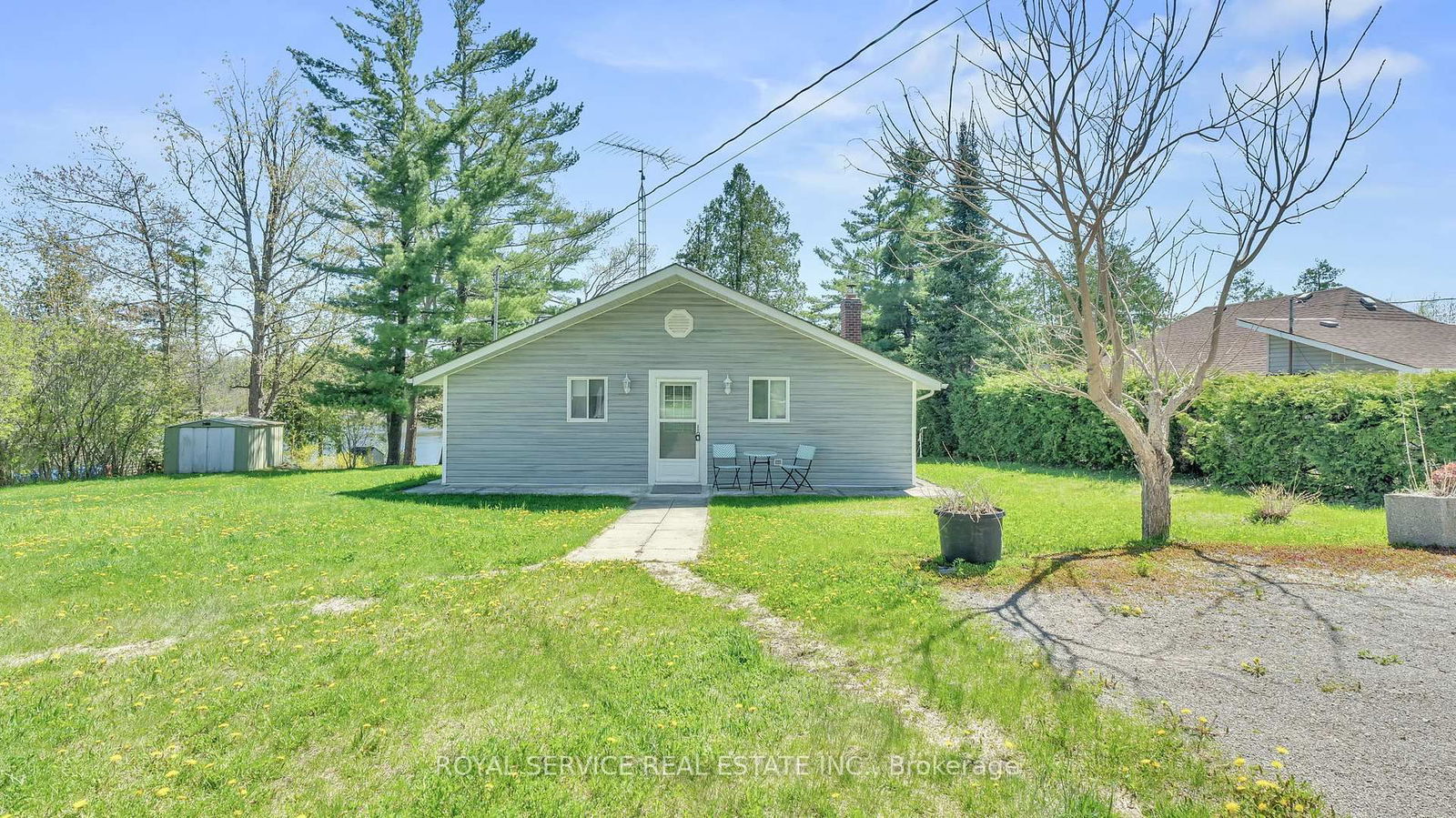





18 Miller Road, Fenelon
Price
$1,799,900
Bedrooms3 Beds
Bathrooms2 Baths
Size1100-1500 sqft
Year BuiltNot listed
Property TypeHouse
Property Taxes$6890
Maintenance FeesNot listed
Description
Welcome To This Stunning, Custom-Built Year-Round Lakefront Home On Sought-After Cameron Lake -Part Of The Trent-Severn Waterway. Known For Its Sandy Shores And Ideal Conditions For All Outdoor Water Activities. This Property Offers A Perfect Blend Of Comfort And Recreation For The Entire Family. Boasting 69 Feet Of Pristine, WeedFree Sandy Waterfront Bottom, Allows For Enjoyable Water Activities Such As; Swimming, Fishing, Water Skiing. Set Sail On The Crystal Clear & Calms Waters To Catch The Sunset. Enjoy Entertaining With Over 2,200 sq.ft. of Finished Living Space Between the Main, Upper & Lower Levels - Plenty of Space For Your Family & Guests to Relax & Enjoy. This Property Is Set On An Extra-Deep 491 Foot Lot Ensuring Privacy, Ample Parking, And Storage For All Your Toys. Enjoy Outdoor Living With A 70 Foot Dock, 12x20 Boathouse, Lakeside Deck, And Built-In 240-Gallon Hot Tub Perfect For Soaking In The Views.This Home Shows True Pride Of Ownership Throughout. Built In 2010 With Quality Upgrades Including ICF Foundation, Heated Lower-Level Floors, Walnut Hardwood, Upgraded Insulation, A Farmhouse-Style Kitchen Equipped With Stainless Steel Appliances, Pot Lights, Crown Molding All Overlooking The Covered Front Porch & Stunning Lake Views From The Eat In Area. The Kitchen Opens Up To 18 Foot Vaulted Ceilings In The Great Room Complimented By Massive Windows All Overlooking The Expansive Lake Views. The Primary Room Features A Walk-In Closet, Vaulted Ceiling , Lake Views And A 3-Piece Ensuite With Clawfoot Tub. A Spacious Loft Offers A Stunning View And Functions As A Third Bedroom. A Spacious Living Space In The Lower Level Includes A Walkout, Office Space, And A Bonus Room With Plenty Of Additional Storage. This Home Is A Must See!
Property Dimensions
Main Level
Primary Bedroom
Dimensions
2.77' × 3.5'
Features
hardwood floor, cathedral ceiling(s), overlook water
Laundry
Dimensions
3.32' × 2.37'
Features
ceramic floor, closet organizers, window
Kitchen
Dimensions
3.16' × 3.04'
Features
backsplash, hardwood floor, stainless steel appl
Bedroom 2
Dimensions
2.77' × 3.68'
Features
hardwood floor, overlook water, cathedral ceiling(s)
Dining Room
Dimensions
5.6' × 3.9'
Features
open concept, hardwood floor, overlooks living
Great Room
Dimensions
5.6' × 4.91'
Features
overlook water, hardwood floor, picture window
Second Level
Loft
Dimensions
4.572' × 4.572'
Features
hardwood floor, overlooks living, closet
Lower Level
Recreation
Dimensions
5.51' × 4.87'
Features
heated floor, laminate, walk-out
Other
Dimensions
2.98' × 4.96'
Features
Office
Dimensions
4.45' × 2.89'
Features
window, closet organizers, broadloom
All Rooms
Loft
Dimensions
4.572' × 4.572'
Features
hardwood floor, overlooks living, closet
Laundry
Dimensions
3.32' × 2.37'
Features
ceramic floor, closet organizers, window
Recreation
Dimensions
5.51' × 4.87'
Features
heated floor, laminate, walk-out
Office
Dimensions
4.45' × 2.89'
Features
window, closet organizers, broadloom
Great Room
Dimensions
5.6' × 4.91'
Features
overlook water, hardwood floor, picture window
Dining Room
Dimensions
5.6' × 3.9'
Features
open concept, hardwood floor, overlooks living
Kitchen
Dimensions
3.16' × 3.04'
Features
backsplash, hardwood floor, stainless steel appl
Primary Bedroom
Dimensions
2.77' × 3.5'
Features
hardwood floor, cathedral ceiling(s), overlook water
Bedroom 2
Dimensions
2.77' × 3.68'
Features
hardwood floor, overlook water, cathedral ceiling(s)
Other
Dimensions
2.98' × 4.96'
Features
Have questions about this property?
Contact MeSale history for
Sign in to view property history
The Property Location
Mortgage Calculator
Total Monthly Payment
$7,041 / month
Down Payment Percentage
20.00%
Mortgage Amount (Principal)
$1,439,920
Total Interest Payments
$887,799
Total Payment (Principal + Interest)
$2,327,719
Determine Your Profits After Selling Your Home
Estimated Net Proceeds
$68,000
Realtor Fees
$25,000
Total Selling Costs
$32,000
Sale Price
$500,000
Mortgage Balance
$400,000

Jess Whitehead
Sales Representative
Related Properties

267 Snug Harbour
CA$998,000Fenelon, Kawartha Lakes K9V 4R4

108 Coldstream
CA$955,000Fenelon, Kawartha Lakes K0M 1N0

99 Kagawong
CA$1,775,000Fenelon, Kawartha Lakes K0M 1G0

12 Cedar Point
CA$929,000Fenelon, Kawartha Lakes K0M 1G0

Meet Jess Whitehead
A highly successful and experienced real estate agent, Ken has been serving clients in the Greater Toronto Area for almost two decades. Born and raised in Toronto, Ken has a passion for helping people find their dream homes and investment properties has been the driving force behind his success. He has a deep understanding of the local real estate market, and his extensive knowledge and experience have earned him a reputation amongst his clients as a trusted and reliable partner when dealing with their real estate needs.

Scugog
A scenic township encompassing rural communities, agricultural lands, and beautiful waterfront properties around Lake Scugog
Explore Today

Uxbridge
Known as the Trail Capital of Canada, featuring extensive hiking networks, historic downtown, and strong arts community
Explore Today

Oshawa
A dynamic city combining industrial heritage with modern amenities, featuring universities, shopping centers, and waterfront trails
Explore Today

Whitby
A growing community with historic downtown, modern amenities, and beautiful harbor front, perfect for families and professionals
Explore Today

Ajax
A diverse waterfront community offering modern amenities, extensive recreational facilities, and excellent transportation links
Explore Today

Pickering
A vibrant city featuring waterfront trails, conservation areas, and diverse neighborhoods with easy access to Toronto
Explore Today

Clarington
A peaceful rural city known for its friendly atmosphere, agricultural heritage, and tight-knit community spirit
Explore Today

Kawartha Lakes
A picturesque waterfront region featuring over 250 lakes, known for its outdoor recreation, scenic beauty, and welcoming small-town charm
Explore Today













































