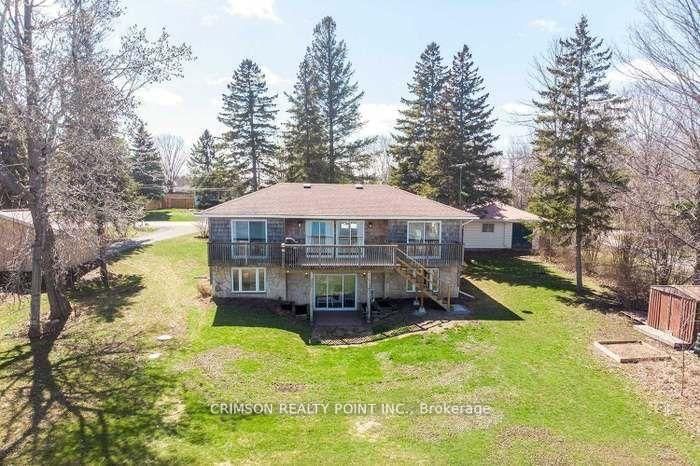





Price
$1,999,800
Bedrooms2 Beds
Bathrooms3 Baths
Size1500-2000 sqft
Year Built0-5
Property TypeHouse
Property Taxes$7089.62
Maintenance FeesNot listed
Life Is Good at the Lake! Beautifully Crafted Custom Built Bungalow in 2020 with High End Finishes Throughout. Thoughtfully Designed For Relaxation & Entertaining with West Exposure to Enjoy Stunning Sunsets Surrounded by Nature. Open Concept Home Featuring 9' Ceilings On Main Level with Views From Principal Rooms & Primary Bedroom. Step Inside The Front Door & Be Ready To Be Captivated By The Breathtaking View From The Great Room with Coffered Ceiling, Oversized Windows, Gas Fireplace, Stone Feature Wall & Custom B/I Shelving, Adjoining Elegant Dining Room Great For Hosting Those Holiday Dinners Open to the Gourmet Kitchen Featuring Custom Cabinetry with Large Centre Island, Granite Countertops, Pot & Pan Drawers & Wine Fridge. Walk Out from the Kitchen/Dining Area to a Party Sized Deck with Composite Decking & Regal Frameless Glass Railings for an Unobstructed View. Gleaming Maple Hardwood Flooring Flows From Dining & Living Rooms into the Primary Bedroom & the 2nd. Bedroom. Relax in the Main Floor Primary Suite with W/I Closet & 4 Pc. Bath & 5' Glass Shower, 6' Therapeutic Tub, Vanity with Leathered Granite Countertop & Heated Floor. 2nd. Bedroom on Main Level Would Make a Great Home Office, Main Floor Laundry Conveniently Located Next to the Kitchen with Access to the Oversized 2 Car Garage. Hardwood Staircase Leads to the Fully Finished W/O Basement with Rec Room featuring Wet Bar, Quartz Countertop, Electric Fireplace with Shiplap Feature Wall, Wine Cellar, 8' Patio Door to Stone Patio with Pergola, Water Feature & Landscaped Yard with 40' Dock. Plenty of Room for the Kids to Run Around! 3rd. & 4th. Bedrooms Overlook the Lake, 5th. Bedroom & 4Pc. Bath Finish the Lower Level. Private .53 Acre Lot Lined by Mature Trees, Paved Double Drive, On a Quiet Cul de Sac with Year Round Residents, Minutes to Port Perry & Lindsay, Great Fishing on the Trent System. Includes 1999 - 19' Sea Ray Bow Rider & Trailer. Year Round Waterfront Fun! Call for Your Private Viewing!
Dimensions
5.02' × 3.67'
Features
centre island, granite counters, open concept
Dimensions
5.31' × 3.85'
Features
w/o to deck, open concept, hardwood floor
Dimensions
5.22' × 5.31'
Features
coffered ceiling(s), gas fireplace, hardwood floor
Dimensions
4.67' × 4.26'
Features
4 pc ensuite, walk-in closet(s), hardwood floor
Dimensions
3.7' × 3.02'
Features
hardwood floor, pot lights
Dimensions
2.98' × 2.17'
Features
access to garage, laundry sink, porcelain floor
Dimensions
6.04' × 5.6'
Features
wet bar, w/o to patio, overlook water
Dimensions
4.28' × 3.64'
Features
vinyl floor, above grade window, overlook water
Dimensions
4.82' × 3.5'
Features
vinyl floor, pot lights, walk-in closet(s)
Dimensions
3.74' × 3.6'
Features
vinyl floor, double closet, overlook water
Dimensions
6.04' × 5.6'
Features
wet bar, w/o to patio, overlook water
Dimensions
2.98' × 2.17'
Features
access to garage, laundry sink, porcelain floor
Dimensions
5.22' × 5.31'
Features
coffered ceiling(s), gas fireplace, hardwood floor
Dimensions
5.31' × 3.85'
Features
w/o to deck, open concept, hardwood floor
Dimensions
5.02' × 3.67'
Features
centre island, granite counters, open concept
Dimensions
4.67' × 4.26'
Features
4 pc ensuite, walk-in closet(s), hardwood floor
Dimensions
4.28' × 3.64'
Features
vinyl floor, above grade window, overlook water
Dimensions
3.7' × 3.02'
Features
hardwood floor, pot lights
Dimensions
4.82' × 3.5'
Features
vinyl floor, pot lights, walk-in closet(s)
Dimensions
3.74' × 3.6'
Features
vinyl floor, double closet, overlook water
Have questions about this property?
Contact MeTotal Monthly Payment
$7,775 / month
Down Payment Percentage
20.00%
Mortgage Amount (Principal)
$1,599,840
Total Interest Payments
$986,399
Total Payment (Principal + Interest)
$2,586,239
Estimated Net Proceeds
$68,000
Realtor Fees
$25,000
Total Selling Costs
$32,000
Sale Price
$500,000
Mortgage Balance
$400,000

Sales Representative

Mariposa, Kawartha Lakes K0M 2C0

Mariposa, Kawartha Lakes L0C 1G0

Mariposa, Kawartha Lakes K0M 2C0

Mariposa, Kawartha Lakes L0C 1G0

A highly successful and experienced real estate agent, Ken has been serving clients in the Greater Toronto Area for almost two decades. Born and raised in Toronto, Ken has a passion for helping people find their dream homes and investment properties has been the driving force behind his success. He has a deep understanding of the local real estate market, and his extensive knowledge and experience have earned him a reputation amongst his clients as a trusted and reliable partner when dealing with their real estate needs.

A scenic township encompassing rural communities, agricultural lands, and beautiful waterfront properties around Lake Scugog
Explore Today

Known as the Trail Capital of Canada, featuring extensive hiking networks, historic downtown, and strong arts community
Explore Today

A dynamic city combining industrial heritage with modern amenities, featuring universities, shopping centers, and waterfront trails
Explore Today

A growing community with historic downtown, modern amenities, and beautiful harbor front, perfect for families and professionals
Explore Today

A diverse waterfront community offering modern amenities, extensive recreational facilities, and excellent transportation links
Explore Today

A vibrant city featuring waterfront trails, conservation areas, and diverse neighborhoods with easy access to Toronto
Explore Today

A peaceful rural city known for its friendly atmosphere, agricultural heritage, and tight-knit community spirit
Explore Today

A picturesque waterfront region featuring over 250 lakes, known for its outdoor recreation, scenic beauty, and welcoming small-town charm
Explore Today