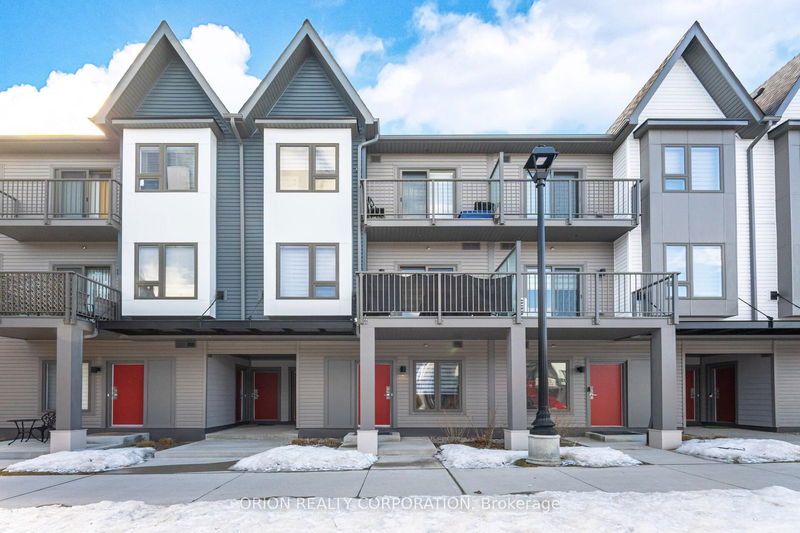

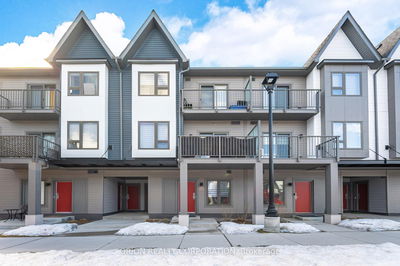
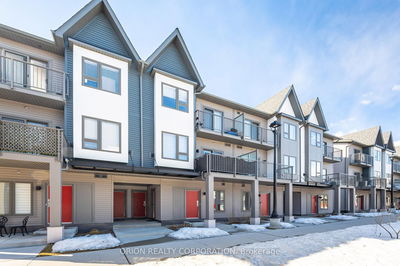
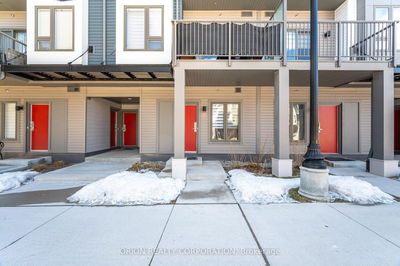
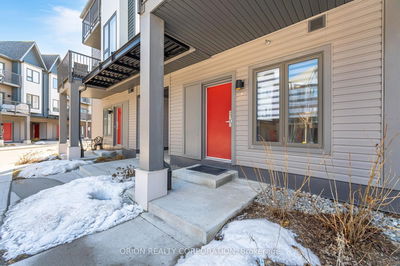
Price
$625,000
Bedrooms2 Beds
Bathrooms2 Baths
Size900-999 sqft
Year Built0-5
Property TypeCondo
Property Taxes$3978
Maintenance Fees$367.76/month
Welcome to Your Dream Townhome! Discover the charm of this incredible townhome, conveniently located just steps away from transit and the Pickering Golf Club. This stair-free, freshly painted unit features 2 bedrooms and 2 bathrooms, perfect for comfortable living. Enjoy the open concept living and dining area, complemented by an upgraded kitchen with a center island and stunning granite countertops. VERSATILE LIVING SPACES ... The spacious den offers flexibility, serving as an ideal office space or easily converting into a third bedroom. The primary bedroom includes an ensuite bathroom for added privacy, while the bright second bedroom opens to a terrace through sliding glass doors. Experience the ease of in-suite laundry, as well as the benefit of owned underground parking and a storage locker. PRIME LOCATION AND AMENITIES ... Positioned at the heart of the townhouse complex, this home provides a peaceful setting away from main road traffic. The living room offers delightful views of the courtyard and playground area. While this is a newer development, the surrounding community is well-established with a variety of amenities. You'll have access to schools, parks, entertainment, shopping, places of worship, and outdoor activities. CONVENIENT TRANSPORTATION ... This townhome boasts excellent transit options, including easy access to the 401, 407, Go Station, and Bus Routes. It's an ideal choice for first-time buyers, growing families, or those seeking to downsize to one-level living, enjoying the convenience of low-maintenance lifestyle. Embrace the opportunity to own a home in this welcoming, family-friendly community. Don't miss out on making this your new home! Stainless Steel Appliances in kitchen with Center Island and Granite Counter tops. New White Washer & Dryer installed January.
Unit Number
Unit 109
Maintenance Fee
$367.76/month
Inclusions
Heat, Parking, Water
Building Insurance
Yes
Exposure
East
Locker
Not listed
Parking Type
Underground
Pet Policy
Restricted
Property Manager
City Sites Property Management Inc.
Stories
1 floors
Condo Corp Number
386
Water
Included
Hydro
Not included
Cable
Not included
Heat
Included
Parking
Included
Taxes
Not included
Total Monthly Payment
$0 / month
Down Payment Percentage
20.00%
Mortgage Amount (Principal)
$500,000
Total Interest Payments
$308,281
Total Payment (Principal + Interest)
$808,281
Estimated Net Proceeds
$68,000
Realtor Fees
$25,000
Total Selling Costs
$32,000
Sale Price
$500,000
Mortgage Balance
$400,000

Sales Representative

Duffin Heights, Pickering L1X 0R3

Duffin Heights, Pickering L1X 0E4

Duffin Heights, Pickering L1X 0E3

Duffin Heights, Pickering L1X 0L4

A highly successful and experienced real estate agent, Ken has been serving clients in the Greater Toronto Area for almost two decades. Born and raised in Toronto, Ken has a passion for helping people find their dream homes and investment properties has been the driving force behind his success. He has a deep understanding of the local real estate market, and his extensive knowledge and experience have earned him a reputation amongst his clients as a trusted and reliable partner when dealing with their real estate needs.

A scenic township encompassing rural communities, agricultural lands, and beautiful waterfront properties around Lake Scugog
Explore Today

Known as the Trail Capital of Canada, featuring extensive hiking networks, historic downtown, and strong arts community
Explore Today

A dynamic city combining industrial heritage with modern amenities, featuring universities, shopping centers, and waterfront trails
Explore Today

A growing community with historic downtown, modern amenities, and beautiful harbor front, perfect for families and professionals
Explore Today

A diverse waterfront community offering modern amenities, extensive recreational facilities, and excellent transportation links
Explore Today

A vibrant city featuring waterfront trails, conservation areas, and diverse neighborhoods with easy access to Toronto
Explore Today

A peaceful rural city known for its friendly atmosphere, agricultural heritage, and tight-knit community spirit
Explore Today

A picturesque waterfront region featuring over 250 lakes, known for its outdoor recreation, scenic beauty, and welcoming small-town charm
Explore Today