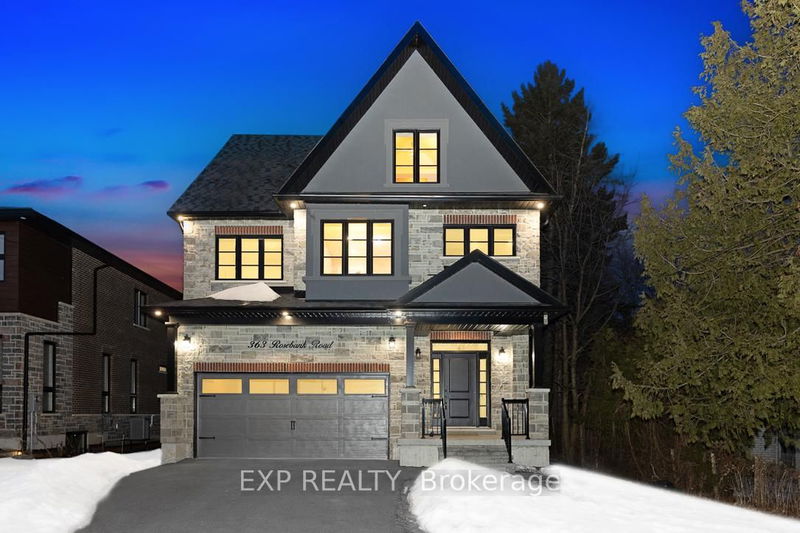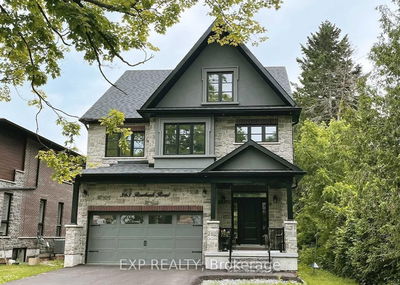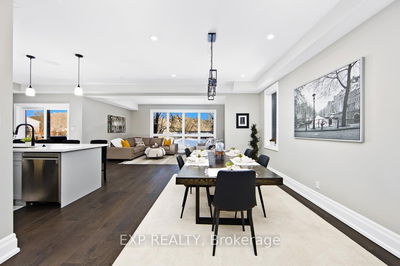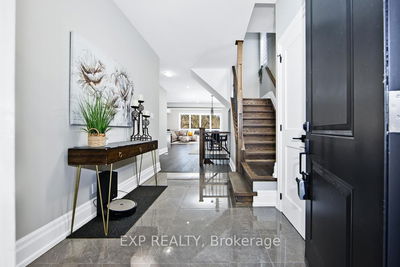





Price
$2,498,000
Bedrooms4 Beds
Bathrooms5 Baths
Size3500-5000 sqft
Year Built0-5
Property TypeHouse
Property Taxes$13059.04
Maintenance FeesNot listed
Welcome to an unparalleled sanctuary of luxury and sophistication. Indulge in the ultimate living experience with this exquisite residence, sprawling over 4,000 sq ft. A testament to meticulous design and refined living, this custom-built home greets you with the warmth of rich hardwood flooring that flows seamlessly throughout the home, illuminated by the ambient glow of strategically placed pot lights. The home boasts three expansive living areas, including a grand great room equipped with a bespoke wet bar. The chef's kitchen is a culinary masterpiece, featuring pristine quartz countertops, a convenient pot filler, and top-of-the-line appliances. This residence offers five generously proportioned bedrooms and five opulent bathrooms, each thoughtfully designed with contemporary finishes. The principal suite is a private retreat, complete with a spacious walk-in closet and an exclusive deck. Each floor is equipped with individual climate control, ensuring personalized comfort throughout the home. Advanced smart wiring is integrated into every room, facilitating seamless connectivity, while triple-pane windows and comprehensive sound insulation offer an oasis of tranquility, free from external disturbances.Lower level has been virtually staged. Nestled next to a conservation area with scenic walking trails, and just moments from the Canoe & Kayak Club provides ample opportunities for aquatic adventures. The nearby Rouge GO station ensures effortless commutes. Situated in a coveted neighbourhood, this residence is more than just a home; it is a lifestyle of unparalleled luxury and convenience.
Dimensions
3.63' × 6.15'
Features
hardwood floor, overlooks backyard, pot lights
Dimensions
1.57' × 1.37'
Features
2 pc bath, porcelain floor, pedestal sink
Dimensions
5.49' × 3.96'
Features
hardwood floor, open concept, pot lights
Dimensions
4.7' × 4.59'
Features
quartz counter, b/i bar, hardwood floor
Dimensions
2.03' × 1.8'
Features
3 pc bath, porcelain floor, separate shower
Dimensions
5.89' × 3.78'
Features
Vinyl Floor
Dimensions
4.01' × 8.57'
Features
vinyl floor, pot lights
Dimensions
2.29' × 4.65'
Features
Dimensions
2.26' × 3.35'
Features
3 pc ensuite, porcelain floor, quartz counter
Dimensions
3.99' × 6.15'
Features
hardwood floor, ensuite bath, w/o to balcony
Dimensions
4.42' × 3.23'
Features
Dimensions
21' × 3.81'
Features
5 pc ensuite, soaking tub, double sink
Dimensions
3.71' × 2.57'
Features
Dimensions
10.97' × 8.59'
Features
Dimensions
5.97' × 4.93'
Features
Ensuite Bath
Dimensions
2.41' × 1.93'
Features
4 pc bath, porcelain floor, quartz counter
Dimensions
10.97' × 8.59'
Features
wet bar, hardwood floor, pot lights
Dimensions
1.57' × 1.37'
Features
2 pc bath, porcelain floor, pedestal sink
Dimensions
4.01' × 8.57'
Features
vinyl floor, pot lights
Dimensions
2.29' × 4.65'
Features
Dimensions
10.97' × 8.59'
Features
Dimensions
10.97' × 8.59'
Features
wet bar, hardwood floor, pot lights
Dimensions
3.63' × 6.15'
Features
hardwood floor, overlooks backyard, pot lights
Dimensions
5.49' × 3.96'
Features
hardwood floor, open concept, pot lights
Dimensions
4.7' × 4.59'
Features
quartz counter, b/i bar, hardwood floor
Dimensions
3.99' × 6.15'
Features
hardwood floor, ensuite bath, w/o to balcony
Dimensions
5.89' × 3.78'
Features
Vinyl Floor
Dimensions
4.42' × 3.23'
Features
Dimensions
3.71' × 2.57'
Features
Dimensions
5.97' × 4.93'
Features
Ensuite Bath
Dimensions
2.03' × 1.8'
Features
3 pc bath, porcelain floor, separate shower
Dimensions
2.26' × 3.35'
Features
3 pc ensuite, porcelain floor, quartz counter
Dimensions
21' × 3.81'
Features
5 pc ensuite, soaking tub, double sink
Dimensions
2.41' × 1.93'
Features
4 pc bath, porcelain floor, quartz counter
Have questions about this property?
Contact MeTotal Monthly Payment
$10,062 / month
Down Payment Percentage
20.00%
Mortgage Amount (Principal)
$1,998,400
Total Interest Payments
$1,232,136
Total Payment (Principal + Interest)
$3,230,536
Estimated Net Proceeds
$68,000
Realtor Fees
$25,000
Total Selling Costs
$32,000
Sale Price
$500,000
Mortgage Balance
$400,000

Sales Representative

A highly successful and experienced real estate agent, Ken has been serving clients in the Greater Toronto Area for almost two decades. Born and raised in Toronto, Ken has a passion for helping people find their dream homes and investment properties has been the driving force behind his success. He has a deep understanding of the local real estate market, and his extensive knowledge and experience have earned him a reputation amongst his clients as a trusted and reliable partner when dealing with their real estate needs.

A scenic township encompassing rural communities, agricultural lands, and beautiful waterfront properties around Lake Scugog
Explore Today

Known as the Trail Capital of Canada, featuring extensive hiking networks, historic downtown, and strong arts community
Explore Today

A dynamic city combining industrial heritage with modern amenities, featuring universities, shopping centers, and waterfront trails
Explore Today

A growing community with historic downtown, modern amenities, and beautiful harbor front, perfect for families and professionals
Explore Today

A diverse waterfront community offering modern amenities, extensive recreational facilities, and excellent transportation links
Explore Today

A vibrant city featuring waterfront trails, conservation areas, and diverse neighborhoods with easy access to Toronto
Explore Today

A peaceful rural city known for its friendly atmosphere, agricultural heritage, and tight-knit community spirit
Explore Today

A picturesque waterfront region featuring over 250 lakes, known for its outdoor recreation, scenic beauty, and welcoming small-town charm
Explore Today