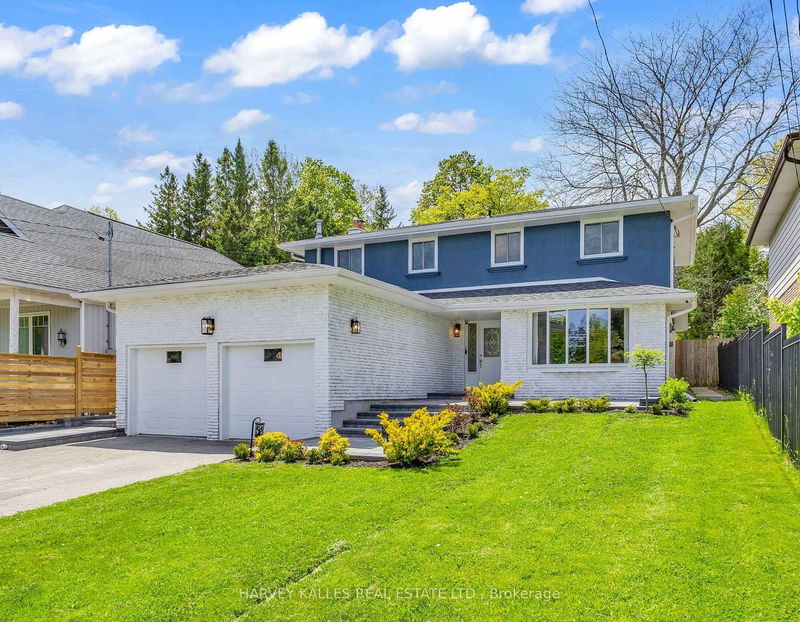

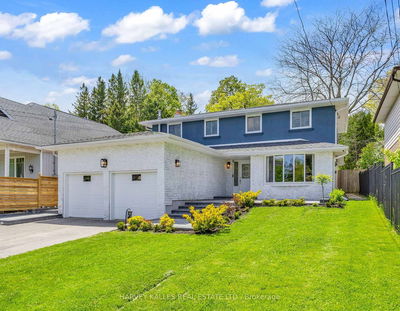
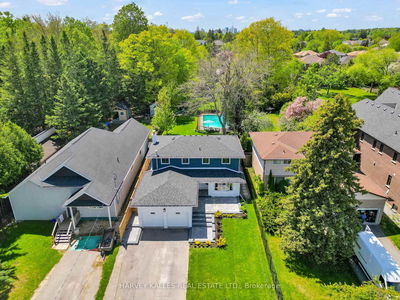
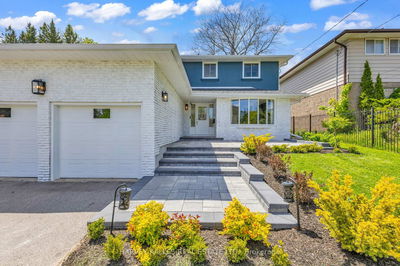
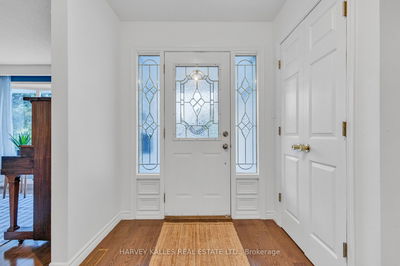
Price
$1,749,000
Bedrooms4 Beds
Bathrooms5 Baths
Size2000-2500 sqft
Year BuiltNot listed
Property TypeHouse
Property Taxes$9876.9
Maintenance FeesNot listed
Tucked Into Nature And Full Of Light, This One Feels Like A Breath Of Fresh Air. Set On A Rare And Expansive Nearly 300-Foot Deep Lot, This Warm And Welcoming Four-Bedroom Home Blends The Comfort Of Family Living With The Serenity Of A Private Getaway. From The Moment You Arrive, It's Clear: This Isn't Your Average Suburban Home. It's Where Nature, Space, And Connection Come Together. Whether It's Splashing In The Gorgeous Saltwater Pool, Unwinding In The Six-Person Sauna Or Hot Tub, Or Exploring Nearby Beaches, Hiking Trails, And Walking Paths, This Home Invites You To Slow Down And Enjoy. And For Days When You'd Rather Stay In, Enjoy The Tranquillity Of A Sun-Soaked Solarium With Skylights And A Gas Fireplace, While Cooking In A Renovated Entertainers Kitchen Outfitted With Custom Oak Cabinetry And Premium Appliances. The Massive Basement Offers Endless Space For Work, Play, And All The Storage You Could Ever Need (Because Who Doesn't Need More Storage?). An Oversized Heated Double Garage With A Mezzanine Adds Even More Functionality And Flexibility To This Thoughtfully Designed Home, Plus A Large Backyard Shed With A Roll-Up Door And Power. Located Just Five Minutes From The Toronto Zoo And Close To All The Everyday Essentials, 534 Oakwood Lets You Escape The City's Hustle Without Giving Up Its Comforts. Recent Updates Include A Newer Roof, Eavestroughs, And Flashing, Renovated Bathrooms And Laundry Room, Waterproofing With Sump Pump, Luxury Tile And Vinyl Flooring, Professional Landscaping With Armourstone And Flagstone Detailing, And More. With Over $150K In Thoughtful Upgrades Throughout, This Is One You Simply Have To See In Person, And Once You Do, You Wont Want To Leave!
Dimensions
11.29' × 4.21'
Features
vinyl floor, pot lights, combined w/office
Dimensions
6.1' × 7.01'
Features
wet bar, vinyl floor, above grade window
Dimensions
2.66' × 3.79'
Features
sauna, separate shower, tile floor
Dimensions
3.07' × 3.13'
Features
indirect lights, hardwood floor
Dimensions
3.12' × 4.88'
Features
fireplace, hardwood floor, wall sconce lighting
Dimensions
4.85' × 7.35'
Features
breakfast bar, centre island, pot lights
Dimensions
3.17' × 4.12'
Features
gas fireplace, walk-out, open concept
Dimensions
3.25' × 4.12'
Features
walk-out, combined w/solarium, tile floor
Dimensions
3.76' × 5.94'
Features
bay window, hardwood floor, b/i bookcase
Dimensions
3.15' × 2.04'
Features
walk-out, laundry sink, b/i shelves
Dimensions
2.84' × 3.18'
Features
picture window, double closet, broadloom
Dimensions
4.37' × 5.39'
Features
walk-in closet(s), ensuite bath, broadloom
Dimensions
3.5' × 3.18'
Features
picture window, double closet, broadloom
Dimensions
2.84' × 3.06'
Features
picture window, double closet, broadloom
Dimensions
11.29' × 4.21'
Features
vinyl floor, pot lights, combined w/office
Dimensions
6.1' × 7.01'
Features
wet bar, vinyl floor, above grade window
Dimensions
3.25' × 4.12'
Features
walk-out, combined w/solarium, tile floor
Dimensions
3.76' × 5.94'
Features
bay window, hardwood floor, b/i bookcase
Dimensions
3.15' × 2.04'
Features
walk-out, laundry sink, b/i shelves
Dimensions
3.12' × 4.88'
Features
fireplace, hardwood floor, wall sconce lighting
Dimensions
3.07' × 3.13'
Features
indirect lights, hardwood floor
Dimensions
4.85' × 7.35'
Features
breakfast bar, centre island, pot lights
Dimensions
4.37' × 5.39'
Features
walk-in closet(s), ensuite bath, broadloom
Dimensions
2.84' × 3.18'
Features
picture window, double closet, broadloom
Dimensions
3.5' × 3.18'
Features
picture window, double closet, broadloom
Dimensions
2.84' × 3.06'
Features
picture window, double closet, broadloom
Dimensions
3.17' × 4.12'
Features
gas fireplace, walk-out, open concept
Dimensions
2.66' × 3.79'
Features
sauna, separate shower, tile floor
Have questions about this property?
Contact MeTotal Monthly Payment
$7,107 / month
Down Payment Percentage
20.00%
Mortgage Amount (Principal)
$1,399,200
Total Interest Payments
$862,692
Total Payment (Principal + Interest)
$2,261,892
Estimated Net Proceeds
$68,000
Realtor Fees
$25,000
Total Selling Costs
$32,000
Sale Price
$500,000
Mortgage Balance
$400,000

Sales Representative

A highly successful and experienced real estate agent, Ken has been serving clients in the Greater Toronto Area for almost two decades. Born and raised in Toronto, Ken has a passion for helping people find their dream homes and investment properties has been the driving force behind his success. He has a deep understanding of the local real estate market, and his extensive knowledge and experience have earned him a reputation amongst his clients as a trusted and reliable partner when dealing with their real estate needs.

A scenic township encompassing rural communities, agricultural lands, and beautiful waterfront properties around Lake Scugog
Explore Today

Known as the Trail Capital of Canada, featuring extensive hiking networks, historic downtown, and strong arts community
Explore Today

A dynamic city combining industrial heritage with modern amenities, featuring universities, shopping centers, and waterfront trails
Explore Today

A growing community with historic downtown, modern amenities, and beautiful harbor front, perfect for families and professionals
Explore Today

A diverse waterfront community offering modern amenities, extensive recreational facilities, and excellent transportation links
Explore Today

A vibrant city featuring waterfront trails, conservation areas, and diverse neighborhoods with easy access to Toronto
Explore Today

A peaceful rural city known for its friendly atmosphere, agricultural heritage, and tight-knit community spirit
Explore Today

A picturesque waterfront region featuring over 250 lakes, known for its outdoor recreation, scenic beauty, and welcoming small-town charm
Explore Today