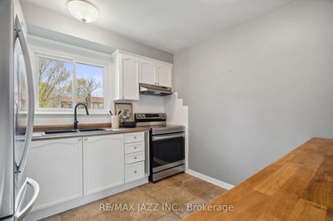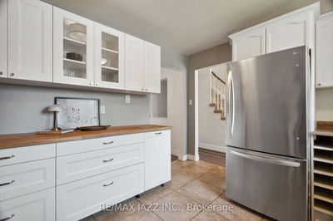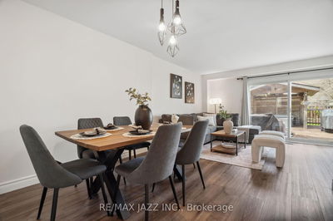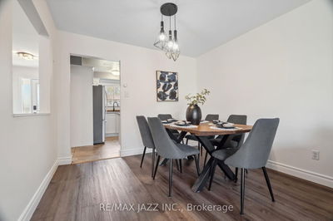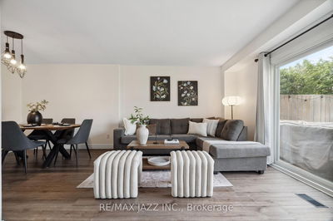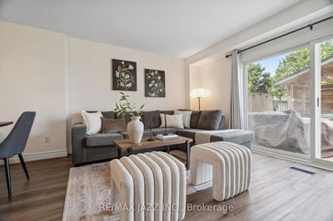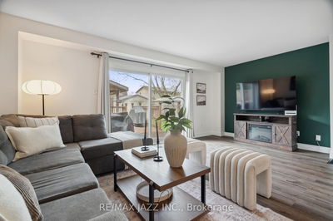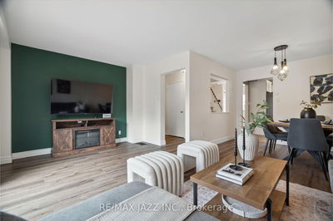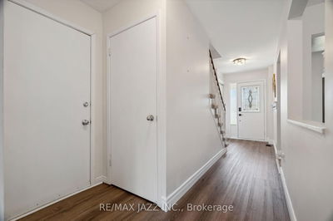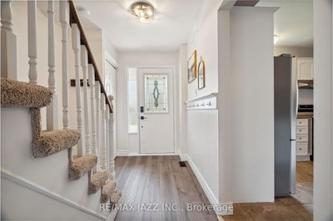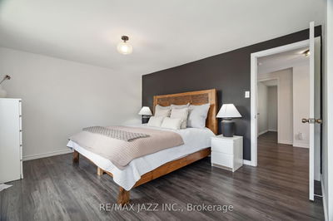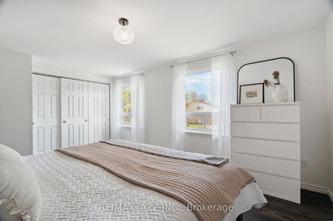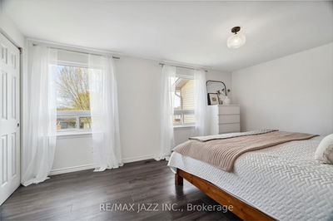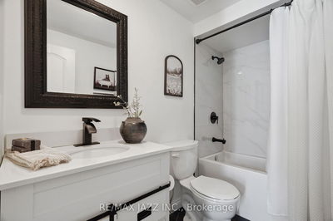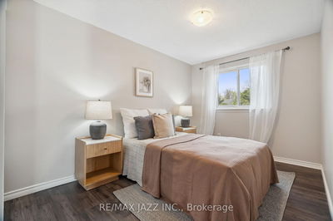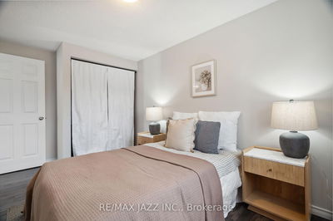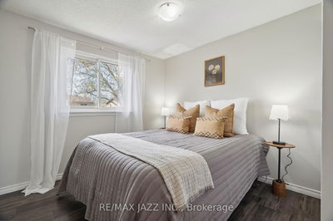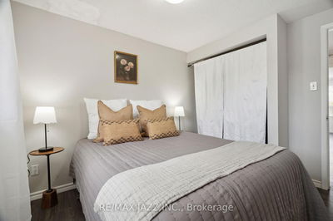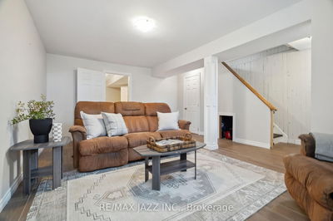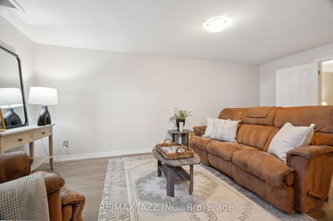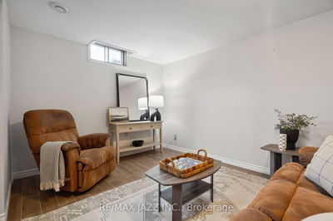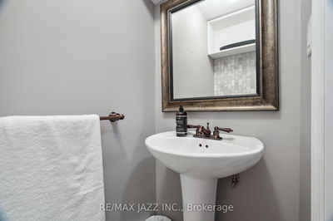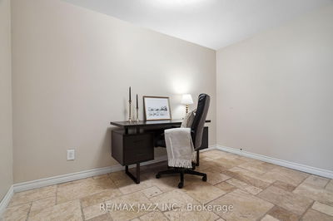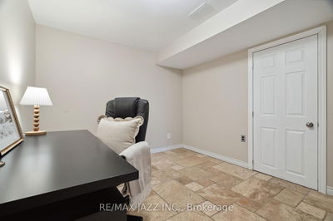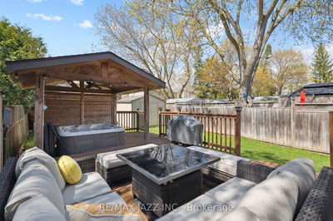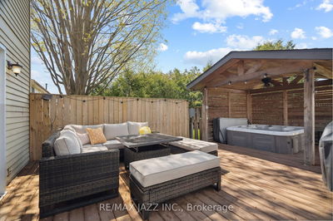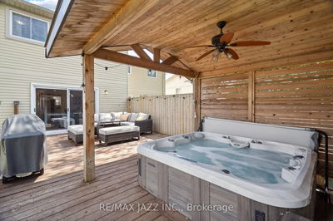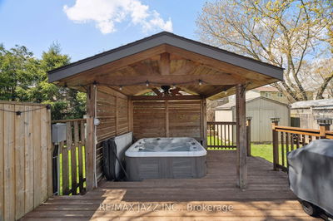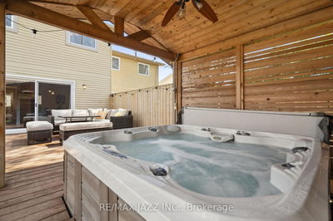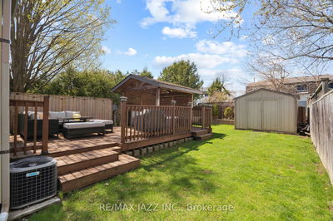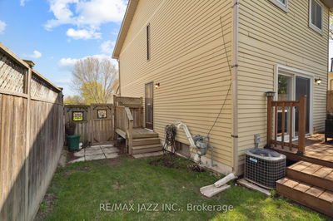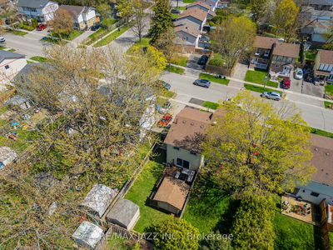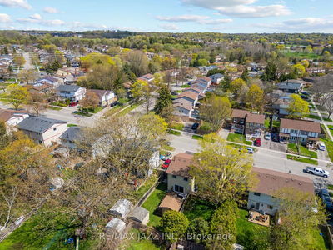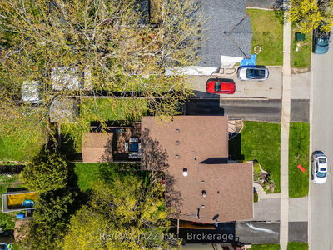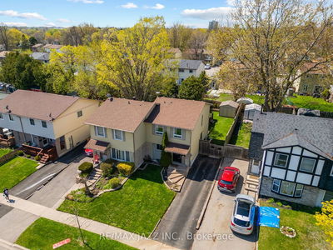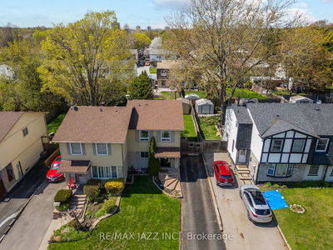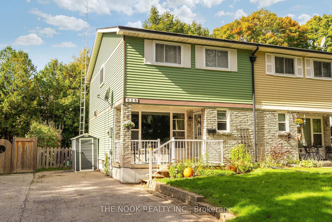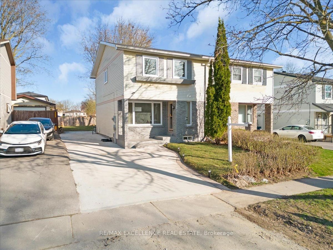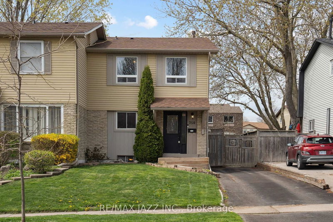

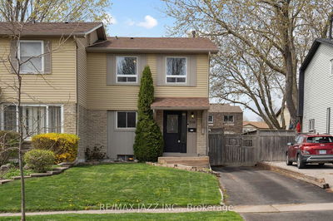
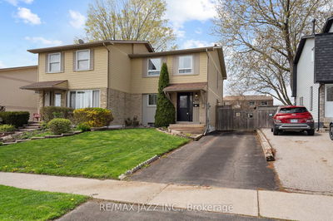
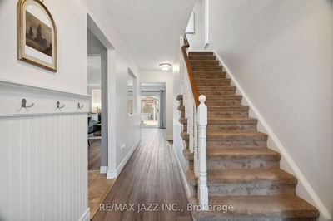
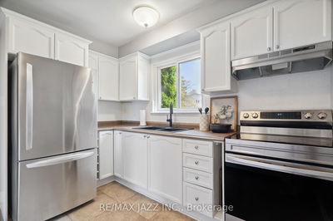
750 Hillcroft Street, Eastdale
Price
$599,900
Bedrooms3 Beds
Bathrooms2 Baths
Size1100-1500 sqft
Year BuiltNot listed
Property TypeHouse
Property Taxes$4338.18
Maintenance FeesNot listed
Explore A Virtual Tour
Description
Welcome to this beautifully maintained 3-bedroom semi-detached home in Oshawa's sought-after Eastdale community! This move-in ready property is ideal for first-time buyers, young families, or those looking to downsize without compromising on style or space. The main floor features luxury vinyl flooring throughout a bright, functional layout. The modern kitchen includes stainless steel appliances and ample counter space, flowing seamlessly into a spacious dining area. The sun-filled living room boasts large sliding glass doors that lead to a private backyard oasis, perfect for summer enjoyment. Step outside to an entertainers dream: a large deck ideal for BBQs and lounging, plus a sheltered hot tub under a custom gazebo (2018). The fully fenced yard offers privacy, safety, and the perfect setting for unforgettable gatherings. Upstairs, you'll find three well-sized bedrooms with laminate flooring and ample closet space. A recently updated 4-piece bath provides comfort and convenience for the whole family. The fully finished basement offers a generous rec room, perfect for a home gym, media room, or play space. The basement also has an additional bonus room ideal for a home office, guest room, or hobby area. A convenient 2-piece bathroom completes this level. Major updates include a brand-new furnace and central A/C system (2024). Located in a quiet, family-friendly neighbourhood close to top-rated schools, parks, off-leash dog park, shopping, transit, and all essential amenities. Don't miss this turnkey opportunity with modern updates, incredible outdoor living, and a prime location!
Property Dimensions
Second Level
Primary Bedroom
Dimensions
4.85' × 3.57'
Features
laminate, closet, window
Bedroom 2
Dimensions
4.29' × 2.54'
Features
laminate, closet, window
Bedroom 3
Dimensions
3.18' × 2.92'
Features
laminate, closet, window
Main Level
Kitchen
Dimensions
3.17' × 3.25'
Features
stainless steel appl, tile floor, window
Living Room
Dimensions
5.58' × 3.38'
Features
vinyl floor, w/o to patio, combined w/dining
Dining Room
Dimensions
2.78' × 3.16'
Features
vinyl floor, open concept, combined w/living
Lower Level
Den
Dimensions
2.96' × 3.5'
Features
Tile Floor
Recreation
Dimensions
1.35' × 4.12'
Features
tile floor, window
All Rooms
Recreation
Dimensions
1.35' × 4.12'
Features
tile floor, window
Living Room
Dimensions
5.58' × 3.38'
Features
vinyl floor, w/o to patio, combined w/dining
Dining Room
Dimensions
2.78' × 3.16'
Features
vinyl floor, open concept, combined w/living
Kitchen
Dimensions
3.17' × 3.25'
Features
stainless steel appl, tile floor, window
Primary Bedroom
Dimensions
4.85' × 3.57'
Features
laminate, closet, window
Bedroom 2
Dimensions
4.29' × 2.54'
Features
laminate, closet, window
Bedroom 3
Dimensions
3.18' × 2.92'
Features
laminate, closet, window
Den
Dimensions
2.96' × 3.5'
Features
Tile Floor
Have questions about this property?
Contact MeSale history for
Sign in to view property history
The Property Location
Mortgage Calculator
Total Monthly Payment
$2,517 / month
Down Payment Percentage
20.00%
Mortgage Amount (Principal)
$479,920
Total Interest Payments
$295,900
Total Payment (Principal + Interest)
$775,820
Determine Your Profits After Selling Your Home
Estimated Net Proceeds
$68,000
Realtor Fees
$25,000
Total Selling Costs
$32,000
Sale Price
$500,000
Mortgage Balance
$400,000

Jess Whitehead
Sales Representative
Related Properties

Meet Jess Whitehead
A highly successful and experienced real estate agent, Ken has been serving clients in the Greater Toronto Area for almost two decades. Born and raised in Toronto, Ken has a passion for helping people find their dream homes and investment properties has been the driving force behind his success. He has a deep understanding of the local real estate market, and his extensive knowledge and experience have earned him a reputation amongst his clients as a trusted and reliable partner when dealing with their real estate needs.

Scugog
A scenic township encompassing rural communities, agricultural lands, and beautiful waterfront properties around Lake Scugog
Explore Today

Uxbridge
Known as the Trail Capital of Canada, featuring extensive hiking networks, historic downtown, and strong arts community
Explore Today

Oshawa
A dynamic city combining industrial heritage with modern amenities, featuring universities, shopping centers, and waterfront trails
Explore Today

Whitby
A growing community with historic downtown, modern amenities, and beautiful harbor front, perfect for families and professionals
Explore Today

Ajax
A diverse waterfront community offering modern amenities, extensive recreational facilities, and excellent transportation links
Explore Today

Pickering
A vibrant city featuring waterfront trails, conservation areas, and diverse neighborhoods with easy access to Toronto
Explore Today

Clarington
A peaceful rural city known for its friendly atmosphere, agricultural heritage, and tight-knit community spirit
Explore Today

Kawartha Lakes
A picturesque waterfront region featuring over 250 lakes, known for its outdoor recreation, scenic beauty, and welcoming small-town charm
Explore Today
