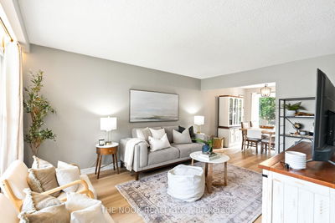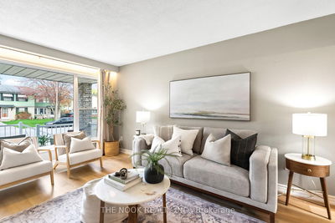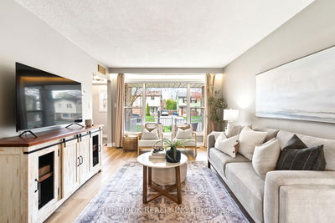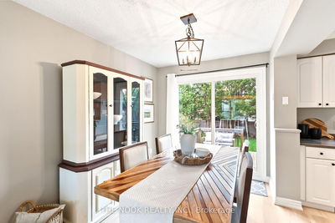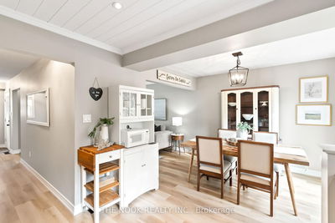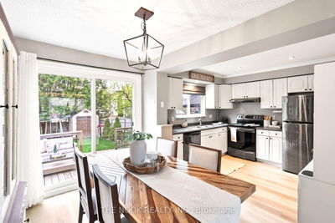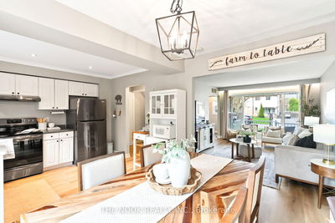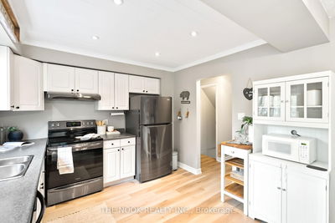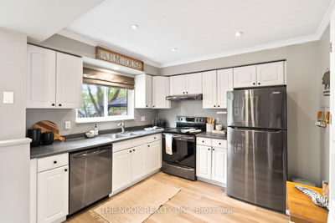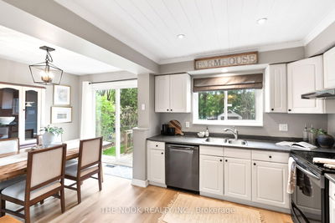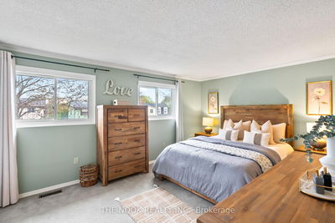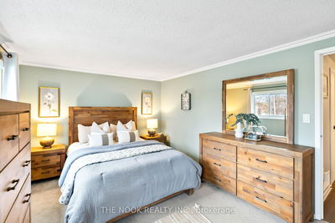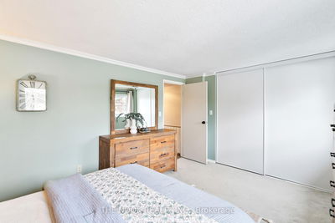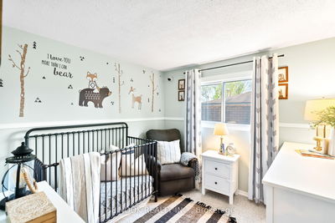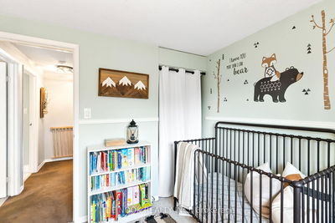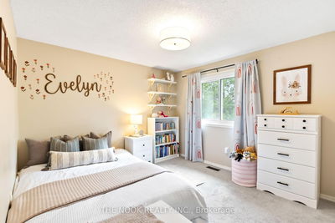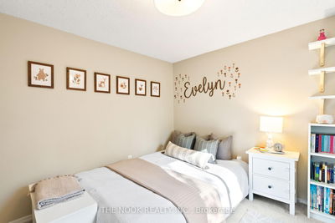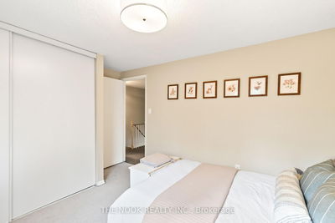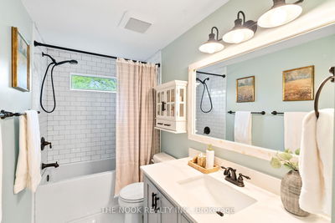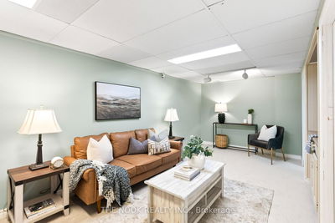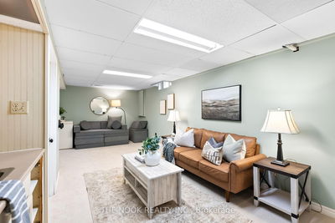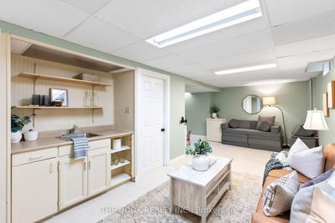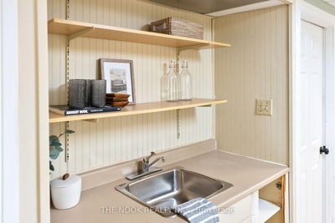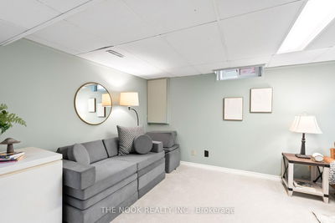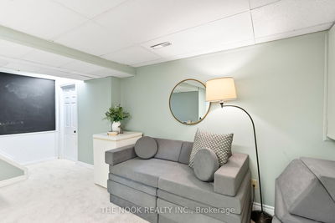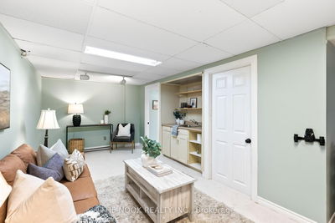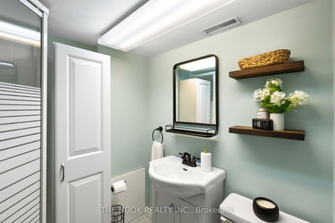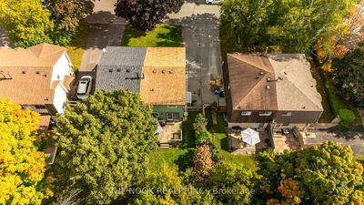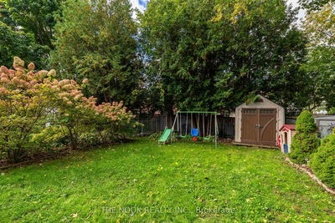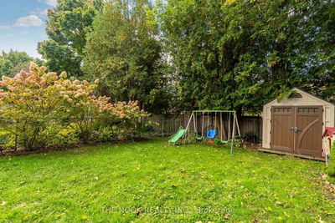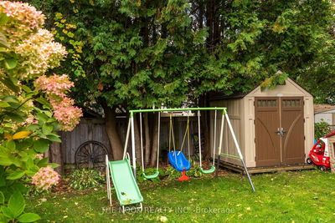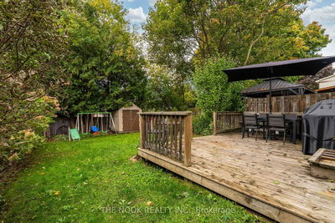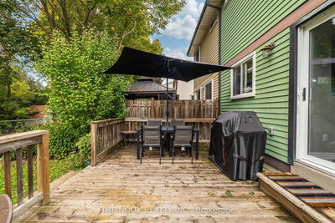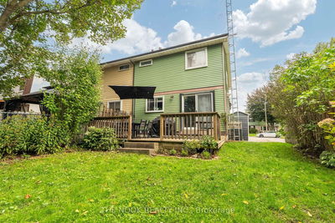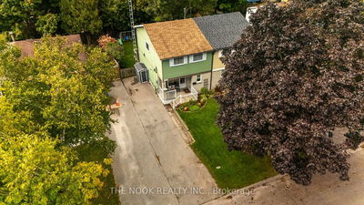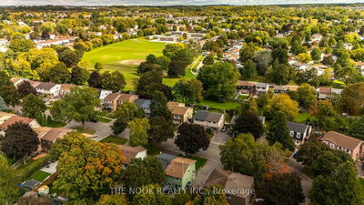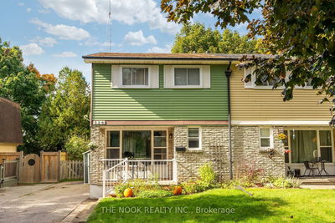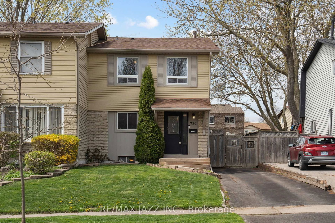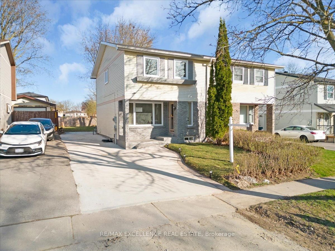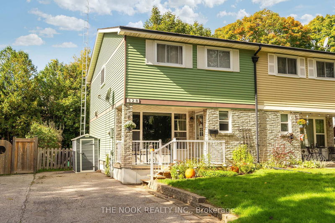

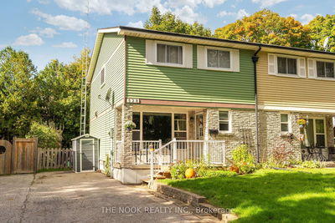
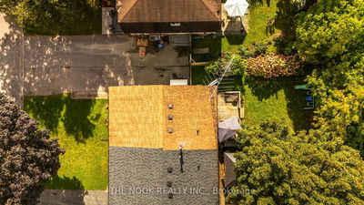
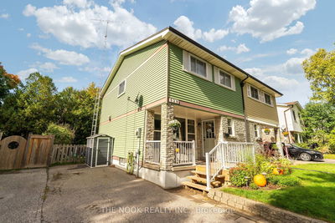
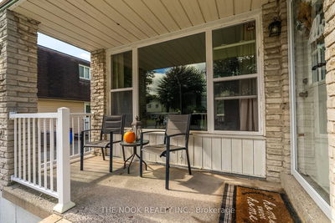
528 Lancelot Crescent, Eastdale
Price
$599,900
Bedrooms3 Beds
Bathrooms2 Baths
Size1100-1500 sqft
Year BuiltNot listed
Property TypeHouse
Property Taxes$3952.98
Maintenance FeesNot listed
Description
Beautifully Updated Semi-Detached Home, Nestled In A Quiet, Safe, Mature Neighbourhood In Northeast Oshawa. Perfect For First-Time Homebuyers, This Move-In-Ready Gem Offers Incredible Value In A Peaceful Setting Surrounded By Mature Trees And Lovely Perennial Gardens. Private Backyard With A New Sliding Patio Door Walkout To A Deck Ideal For Summer BBQs And Relaxing Weekends. Inside, The Main Floor Features Brand-New Luxury Vinyl Plank Flooring (2025) And Updated Lighting Throughout. The Kitchen Has A Refreshed Shiplap Ceiling With Pot Lights (2020). Upstairs, You'll Find 3 Spacious Bedrooms And A Stunning Renovated Bathroom (2021), Complete With A Custom Quartz Vanity And Timeless Subway Tile In The Tub/Shower Combo. The Fully Finished Basement Adds Even More Living Space With New Carpeting (2025), A Large Rec Room, Wet Bar, And A Convenient 3-Piece Bathroom. Additional Upgrades Include Electrical Copper Pigtailing With ESA Certification (2021), A New Air Conditioner (2018), A New Front Porch And Railing (2021). This Home Blends Comfort, Style, And Affordability In One Of Oshawa's Most Desirable Pockets. Just Move In And Enjoy - This One Truly Checks All The Boxes!
Property Dimensions
Upper Level
Bedroom 2
Dimensions
3.91' × 3.193'
Features
Bedroom 3
Dimensions
2.818' × 2.717'
Features
Primary Bedroom
Dimensions
4.627' × 3.279'
Features
Lower Level
Recreation
Dimensions
7.656' × 3.381'
Features
Main Level
Kitchen
Dimensions
5.527' × 3.187'
Features
W/O To Deck
Living Room
Dimensions
4.638' × 3.428'
Features
All Rooms
Recreation
Dimensions
7.656' × 3.381'
Features
Living Room
Dimensions
4.638' × 3.428'
Features
Kitchen
Dimensions
5.527' × 3.187'
Features
W/O To Deck
Primary Bedroom
Dimensions
4.627' × 3.279'
Features
Bedroom 2
Dimensions
3.91' × 3.193'
Features
Bedroom 3
Dimensions
2.818' × 2.717'
Features
Have questions about this property?
Contact MeSale history for
Sign in to view property history
The Property Location
Mortgage Calculator
Total Monthly Payment
$2,485 / month
Down Payment Percentage
20.00%
Mortgage Amount (Principal)
$479,920
Total Interest Payments
$295,900
Total Payment (Principal + Interest)
$775,820
Determine Your Profits After Selling Your Home
Estimated Net Proceeds
$68,000
Realtor Fees
$25,000
Total Selling Costs
$32,000
Sale Price
$500,000
Mortgage Balance
$400,000

Jess Whitehead
Sales Representative
Related Properties

Meet Jess Whitehead
A highly successful and experienced real estate agent, Ken has been serving clients in the Greater Toronto Area for almost two decades. Born and raised in Toronto, Ken has a passion for helping people find their dream homes and investment properties has been the driving force behind his success. He has a deep understanding of the local real estate market, and his extensive knowledge and experience have earned him a reputation amongst his clients as a trusted and reliable partner when dealing with their real estate needs.

Scugog
A scenic township encompassing rural communities, agricultural lands, and beautiful waterfront properties around Lake Scugog
Explore Today

Uxbridge
Known as the Trail Capital of Canada, featuring extensive hiking networks, historic downtown, and strong arts community
Explore Today

Oshawa
A dynamic city combining industrial heritage with modern amenities, featuring universities, shopping centers, and waterfront trails
Explore Today

Whitby
A growing community with historic downtown, modern amenities, and beautiful harbor front, perfect for families and professionals
Explore Today

Ajax
A diverse waterfront community offering modern amenities, extensive recreational facilities, and excellent transportation links
Explore Today

Pickering
A vibrant city featuring waterfront trails, conservation areas, and diverse neighborhoods with easy access to Toronto
Explore Today

Clarington
A peaceful rural city known for its friendly atmosphere, agricultural heritage, and tight-knit community spirit
Explore Today

Kawartha Lakes
A picturesque waterfront region featuring over 250 lakes, known for its outdoor recreation, scenic beauty, and welcoming small-town charm
Explore Today
