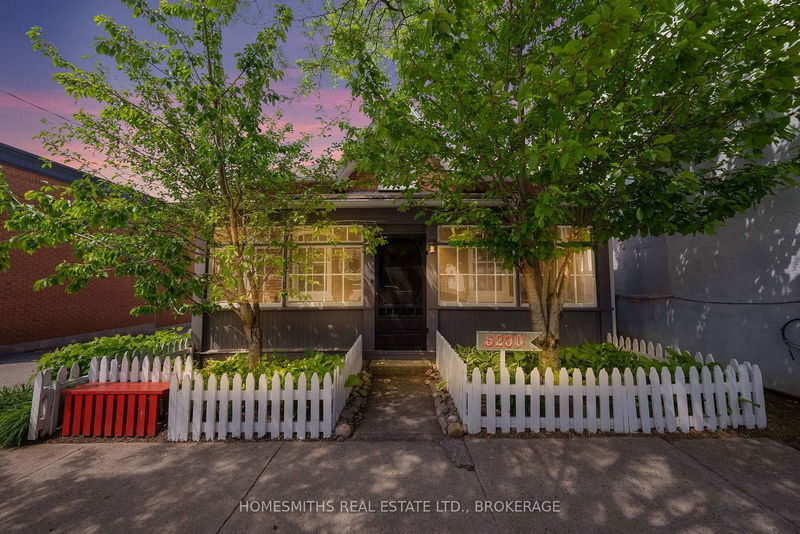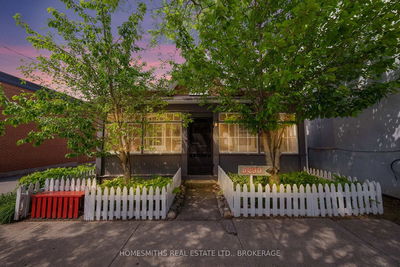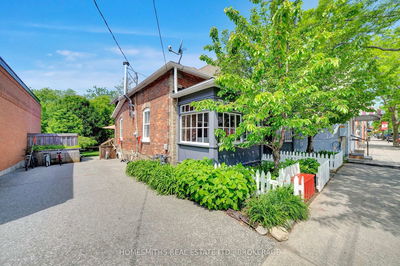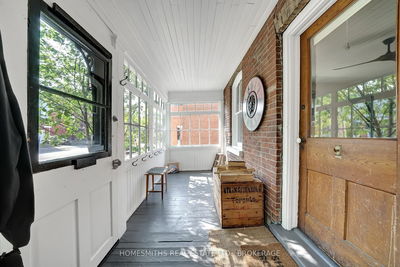





Price
$659,900
Bedrooms3 Beds
Bathrooms2 Baths
Size1100-1500 sqft
Year Built100+
Property TypeHouse
Property Taxes$3124.66
Maintenance FeesNot listed
If the walls could talk at 5290 Main St it would tell you the stories of over 100+ years of life in small town Ontario, of bygone eras come and gone, horse drawn carriages, the milkman, rotary phones and beyond. This house has a heart beat, a vibration of cool and calm and is truly one of a kind on so many levels. This all brick 1 1/2 story century home situated on a private ravine lot is part of the fabric of Historic Downtown Orono and features a traditional covered front porch entry, open concept living and family rooms with original wood floors, tin ceiling, exposed beams and a cozy wood burning stove. Formal dining room with rustic barn door leads to modern kitchen with beamed cathedral ceiling, exposed brick walls, built-in appliances and walk to sunny south facing deck with cedar hot tub and rear yard oasis with lush gardens, mature trees and a secret path to a wood burning sauna and trail to Orono creek and a peaceful waterfall. Sunken main floor bedroom with triple bunk beds, gas fireplace and upper loft. Main floor laundry room combined with 3pc bath with glass shower. Stairs up to large primary suite with dormered windows, 2nd upper bedroom and 4pc bath with clawfoot tub. Lower level has finished office and cozy rec room with rich wood accents and exposed field stone. The house is a functional and creative art space, a century home, meets urban loft, mixed with a touch of art gallery and a dash of tree house! It must been seen to truly appreciate its incredible vibe. Located in the laid back village of Orono with its quaint shops and restaurants, steps from the Orono Crownlands trail network and under 1 hr to downtown Toronto. Make this your new home, country getaway or air bnb investment. 5290 Main St is looking for its next creative, free spirit to be it's new Caretaker. It cant wait to meet you!
Dimensions
4.19' × 3.34'
Features
hardwood floor, stained glass, gas fireplace
Dimensions
5.6' × 2.63'
Features
hardwood floor, open concept
Dimensions
4.63' × 4.32'
Features
hardwood floor, beamed ceilings, wood stove
Dimensions
1.75' × 7.07'
Features
Plank
Dimensions
4.32' × 3.25'
Features
Hardwood Floor
Dimensions
3.69' × 4.28'
Features
w/o to deck, breakfast bar, cathedral ceiling(s)
Dimensions
2.26' × 2.78'
Features
Dimensions
4.36' × 2.87'
Features
Dimensions
6.52' × 4.63'
Features
Hardwood Floor
Dimensions
3.33' × 3.13'
Features
Hardwood Floor
Dimensions
3.53' × 2.6'
Features
Dimensions
2.26' × 2.78'
Features
Dimensions
4.36' × 2.87'
Features
Dimensions
3.53' × 2.6'
Features
Dimensions
1.75' × 7.07'
Features
Plank
Dimensions
4.63' × 4.32'
Features
hardwood floor, beamed ceilings, wood stove
Dimensions
4.32' × 3.25'
Features
Hardwood Floor
Dimensions
3.69' × 4.28'
Features
w/o to deck, breakfast bar, cathedral ceiling(s)
Dimensions
6.52' × 4.63'
Features
Hardwood Floor
Dimensions
4.19' × 3.34'
Features
hardwood floor, stained glass, gas fireplace
Dimensions
3.33' × 3.13'
Features
Hardwood Floor
Dimensions
5.6' × 2.63'
Features
hardwood floor, open concept
Have questions about this property?
Contact MeTotal Monthly Payment
$2,631 / month
Down Payment Percentage
20.00%
Mortgage Amount (Principal)
$527,920
Total Interest Payments
$325,495
Total Payment (Principal + Interest)
$853,415
Estimated Net Proceeds
$68,000
Realtor Fees
$25,000
Total Selling Costs
$32,000
Sale Price
$500,000
Mortgage Balance
$400,000

Sales Representative

A highly successful and experienced real estate agent, Ken has been serving clients in the Greater Toronto Area for almost two decades. Born and raised in Toronto, Ken has a passion for helping people find their dream homes and investment properties has been the driving force behind his success. He has a deep understanding of the local real estate market, and his extensive knowledge and experience have earned him a reputation amongst his clients as a trusted and reliable partner when dealing with their real estate needs.

A scenic township encompassing rural communities, agricultural lands, and beautiful waterfront properties around Lake Scugog
Explore Today

Known as the Trail Capital of Canada, featuring extensive hiking networks, historic downtown, and strong arts community
Explore Today

A dynamic city combining industrial heritage with modern amenities, featuring universities, shopping centers, and waterfront trails
Explore Today

A growing community with historic downtown, modern amenities, and beautiful harbor front, perfect for families and professionals
Explore Today

A diverse waterfront community offering modern amenities, extensive recreational facilities, and excellent transportation links
Explore Today

A vibrant city featuring waterfront trails, conservation areas, and diverse neighborhoods with easy access to Toronto
Explore Today

A peaceful rural city known for its friendly atmosphere, agricultural heritage, and tight-knit community spirit
Explore Today

A picturesque waterfront region featuring over 250 lakes, known for its outdoor recreation, scenic beauty, and welcoming small-town charm
Explore Today