

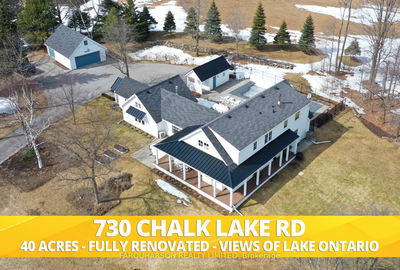
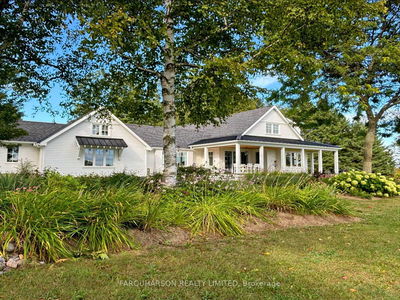
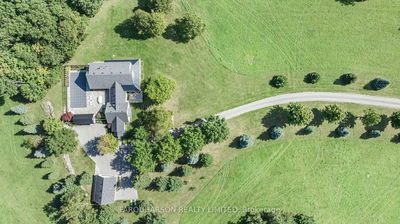
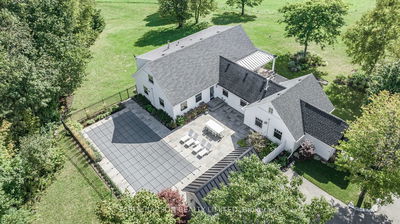
Price
$4,250,000
Bedrooms4 Beds
Bathrooms3 Baths
Size3500-5000 sqft
Year BuiltNot listed
Property TypeHouse
Property Taxes$8519.22
Maintenance FeesNot listed
Perched atop one of Oak Ridges highest elevations, 730 Chalk Lake Road offers a breathtaking 40-acre country retreat. This home is newly renovated inside and out and blends contemporary luxury and rustic warmth through true craftmanship - few are as magazine worthy. The property is located in the highly sought-after southern edge of Uxbridge, offering rolling topography and views of Lake Ontario. An inviting foyer features heated brick floors, custom cabinetry, and double closets. The DeVol inspired English country kitchen and servery have face-frame cabinets, honed marble counters, a farmhouse porcelain sink, and unlacquered brass details, as well as access to the wraparound porch. The sun-filled living room features a vaulted ceiling, stone chimney, with views of the perennial garden and Lake Ontario. The generous dining room offers access to the covered porch living area. The family room features an oversized gas fireplace of stone with reclaimed wood mantle, plus shiplap wainscotting. Hemlock flooring adds warmth and character. The office features built-in cabinetry with a hidden motorized monitor lift in the desk. The main floor has a bedroom with pool views and a beautifully designed bathroom. The spacious primary suite has a built-in dresser and wardrobe, walk-in closet, and a spa-like ensuite with a freestanding soaker tub and heated marble floors. Two additional bedrooms on the upper level share a stylish bathroom. The open basement includes a family room, laundry area/wet bar, and a versatile recreation room. The outdoor space features an 18 x 42 inground pool, stone patio, pool house, perennial garden, and stone fountain. A detached three-car garage, 40 x 50-foot barn with power, insulated 12 x 16 shed, and a chicken coop complete the property. Located steps to Durham regional forest trails, near ski resorts and golf courses, and a short drive to Uxbridge and Hwy 407, this property offers a rare combination of country lifestyle and accessibility.
Dimensions
6.05' × 5.02'
Features
hardwood floor, large window, south view
Dimensions
7.11' × 6.18'
Features
hardwood floor, fireplace, large window
Dimensions
5.3' × 3.57'
Features
hardwood floor, separate room, south view
Dimensions
5.29' × 4.69'
Features
hardwood floor, closet, b/i bookcase
Dimensions
4.65' × 7.15'
Features
stone floor, b/i appliances, eat-in kitchen
Dimensions
3.42' × 3.04'
Features
hardwood floor, window, closet
Dimensions
4.37' × 6.1'
Features
tile floor, bar sink, backsplash
Dimensions
4.6' × 5'
Features
hardwood floor, pot lights
Dimensions
4.6' × 5.7'
Features
hardwood floor, pot lights
Dimensions
3.5' × 4.75'
Features
hardwood floor, closet, window
Dimensions
7.93' × 3.74'
Features
hardwood floor, walk-in closet(s), 5 pc ensuite
Dimensions
4.3' × 5.48'
Features
hardwood floor, window
Dimensions
4.3' × 5.37'
Features
hardwood floor, walk-in closet(s), window
Dimensions
4.37' × 6.1'
Features
tile floor, bar sink, backsplash
Dimensions
4.6' × 5'
Features
hardwood floor, pot lights
Dimensions
4.3' × 5.48'
Features
hardwood floor, window
Dimensions
5.29' × 4.69'
Features
hardwood floor, closet, b/i bookcase
Dimensions
4.6' × 5.7'
Features
hardwood floor, pot lights
Dimensions
6.05' × 5.02'
Features
hardwood floor, large window, south view
Dimensions
5.3' × 3.57'
Features
hardwood floor, separate room, south view
Dimensions
4.65' × 7.15'
Features
stone floor, b/i appliances, eat-in kitchen
Dimensions
7.93' × 3.74'
Features
hardwood floor, walk-in closet(s), 5 pc ensuite
Dimensions
3.5' × 4.75'
Features
hardwood floor, closet, window
Dimensions
4.3' × 5.37'
Features
hardwood floor, walk-in closet(s), window
Dimensions
3.42' × 3.04'
Features
hardwood floor, window, closet
Dimensions
7.11' × 6.18'
Features
hardwood floor, fireplace, large window
Have questions about this property?
Contact MeTotal Monthly Payment
$15,978 / month
Down Payment Percentage
20.00%
Mortgage Amount (Principal)
$3,400,000
Total Interest Payments
$2,096,307
Total Payment (Principal + Interest)
$5,496,307
Estimated Net Proceeds
$68,000
Realtor Fees
$25,000
Total Selling Costs
$32,000
Sale Price
$500,000
Mortgage Balance
$400,000

Sales Representative
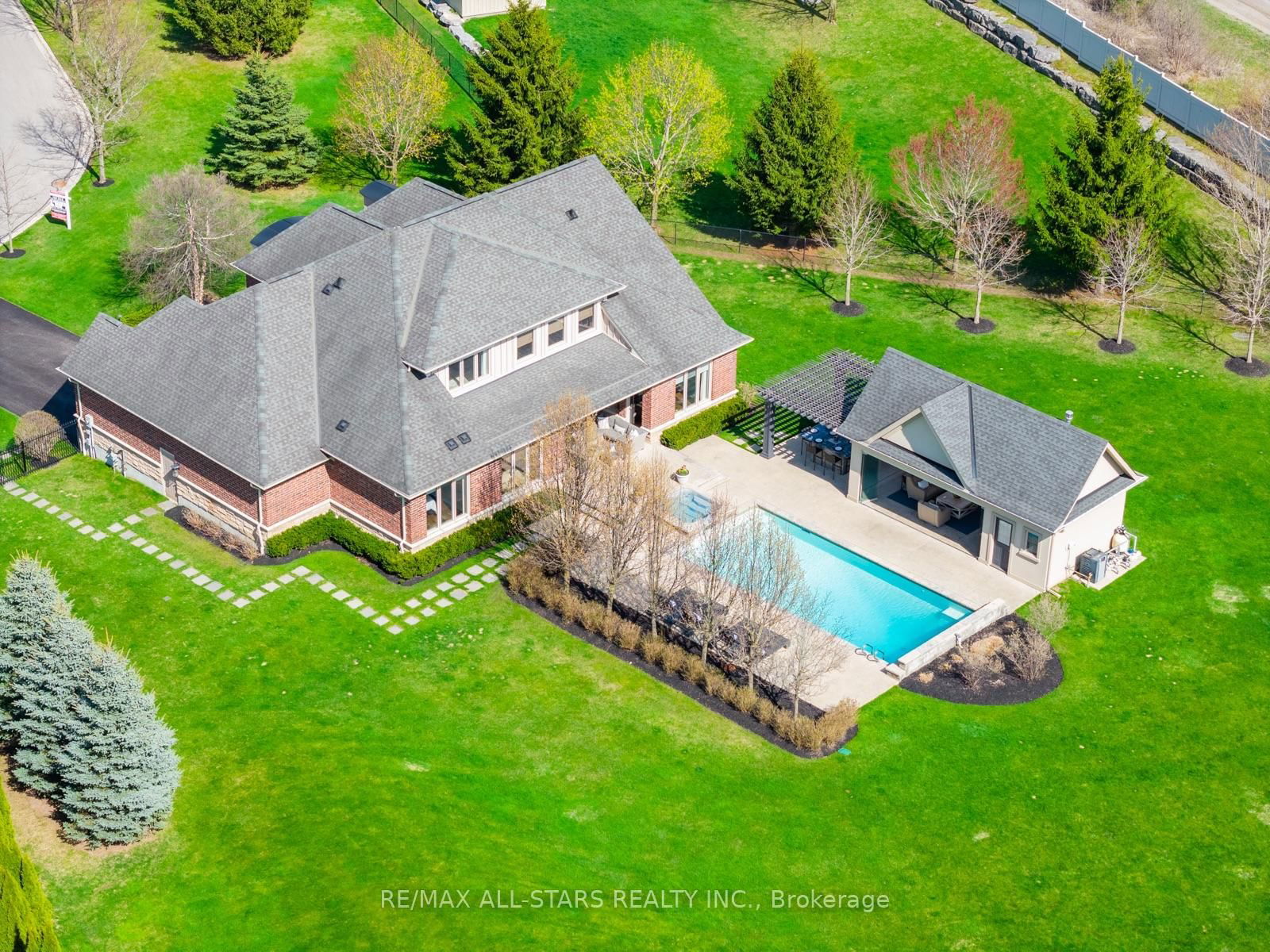
Rural Uxbridge, Uxbridge L9P 0B8
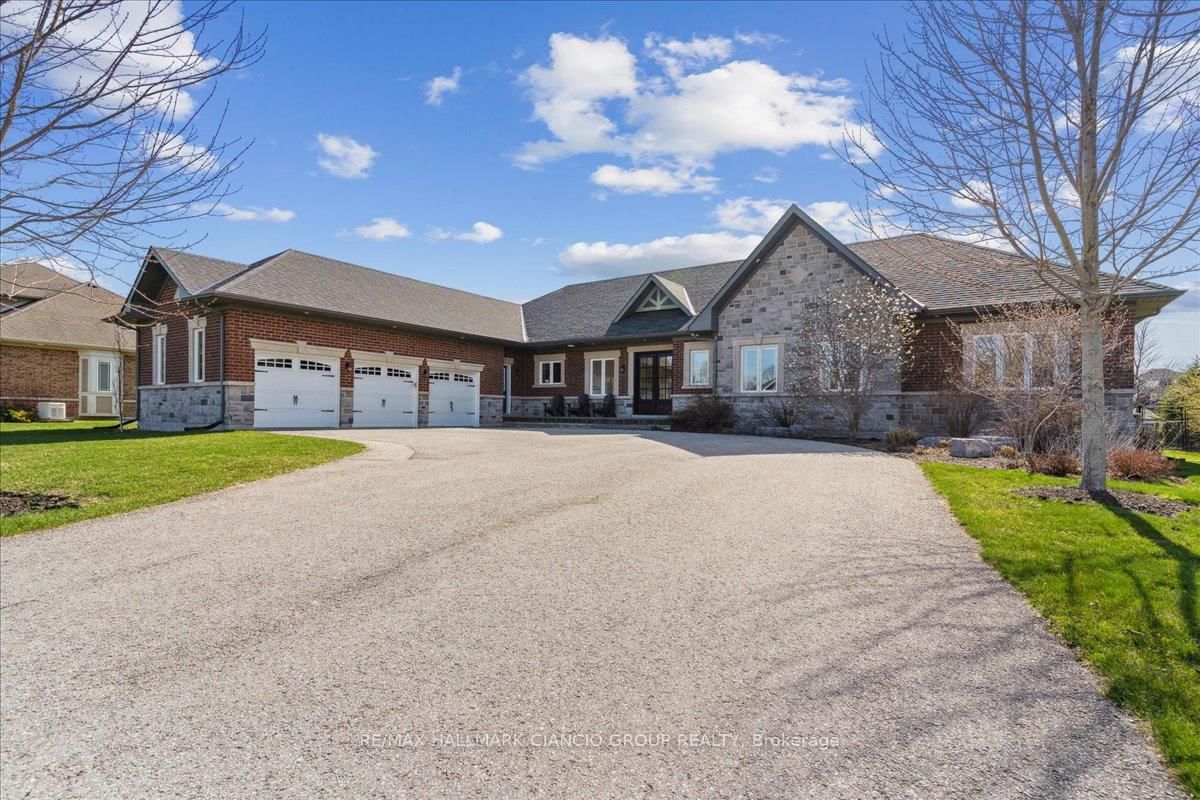
Rural Uxbridge, Uxbridge L0C 1A0
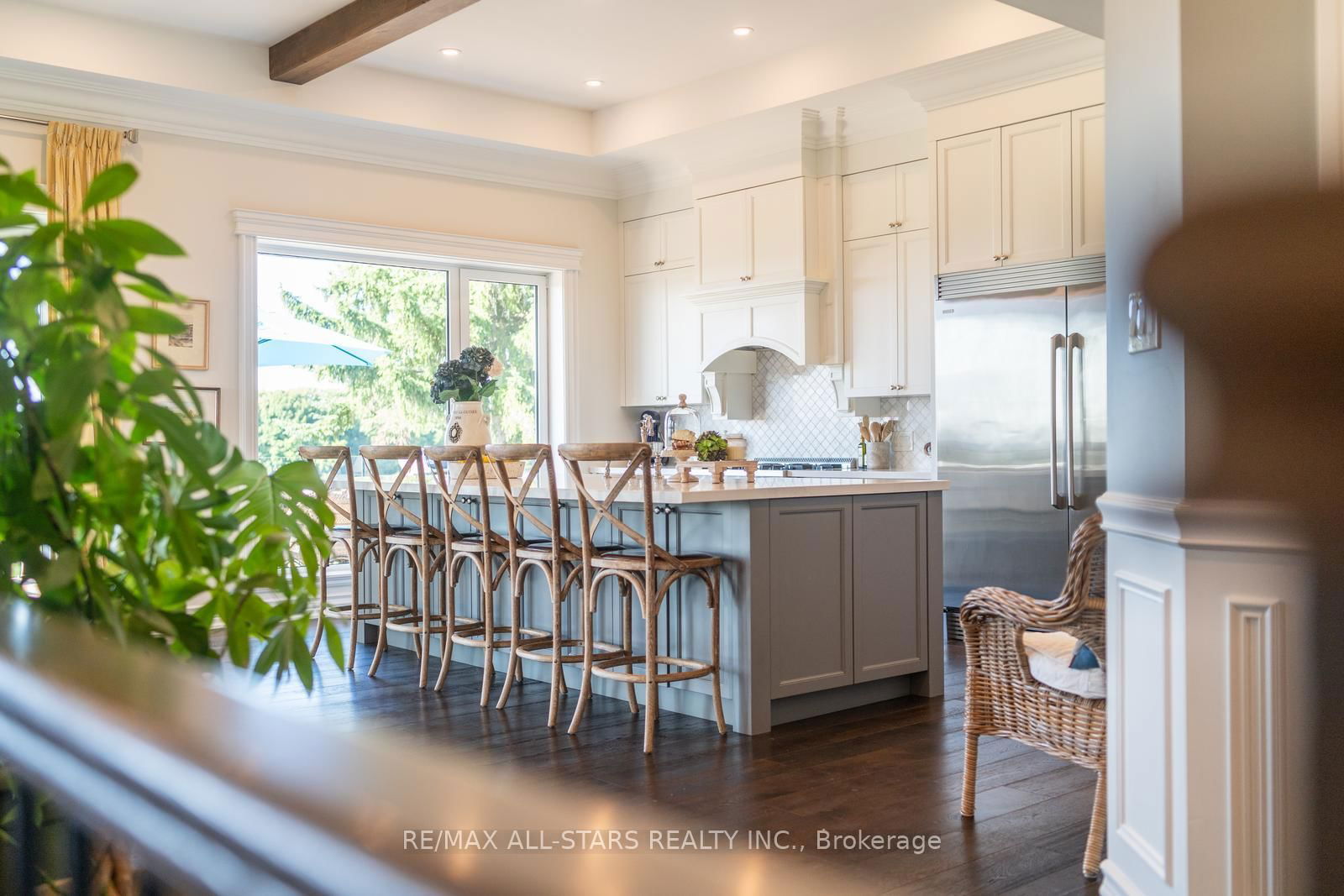
Rural Uxbridge, Uxbridge L0C 1A0

Rural Uxbridge, Uxbridge L9P 1R1

A highly successful and experienced real estate agent, Ken has been serving clients in the Greater Toronto Area for almost two decades. Born and raised in Toronto, Ken has a passion for helping people find their dream homes and investment properties has been the driving force behind his success. He has a deep understanding of the local real estate market, and his extensive knowledge and experience have earned him a reputation amongst his clients as a trusted and reliable partner when dealing with their real estate needs.

A scenic township encompassing rural communities, agricultural lands, and beautiful waterfront properties around Lake Scugog
Explore Today

Known as the Trail Capital of Canada, featuring extensive hiking networks, historic downtown, and strong arts community
Explore Today

A dynamic city combining industrial heritage with modern amenities, featuring universities, shopping centers, and waterfront trails
Explore Today

A growing community with historic downtown, modern amenities, and beautiful harbor front, perfect for families and professionals
Explore Today

A diverse waterfront community offering modern amenities, extensive recreational facilities, and excellent transportation links
Explore Today

A vibrant city featuring waterfront trails, conservation areas, and diverse neighborhoods with easy access to Toronto
Explore Today

A peaceful rural city known for its friendly atmosphere, agricultural heritage, and tight-knit community spirit
Explore Today

A picturesque waterfront region featuring over 250 lakes, known for its outdoor recreation, scenic beauty, and welcoming small-town charm
Explore Today