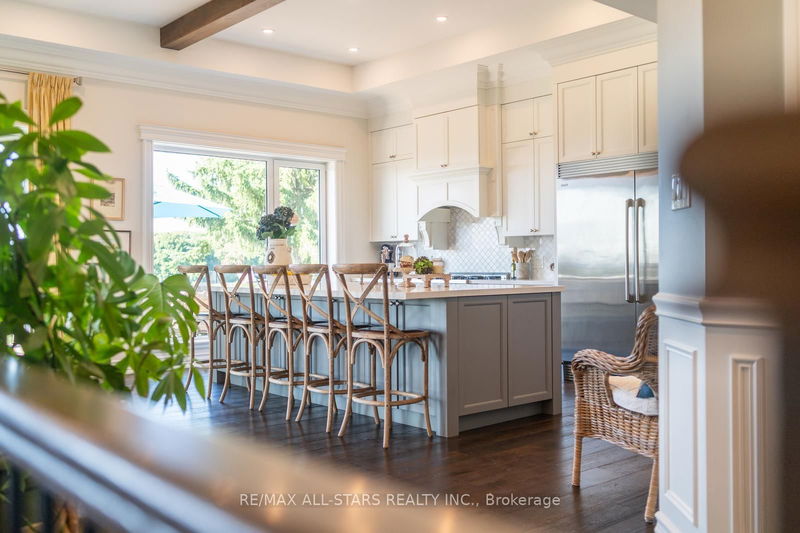

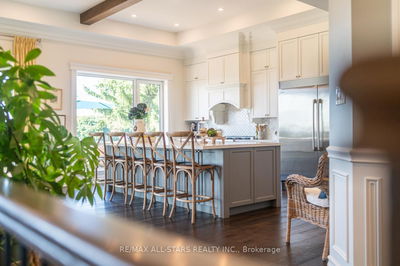
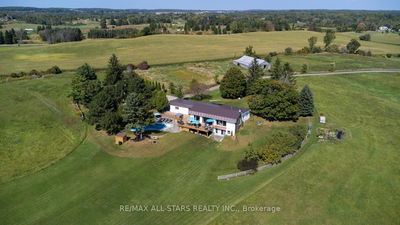
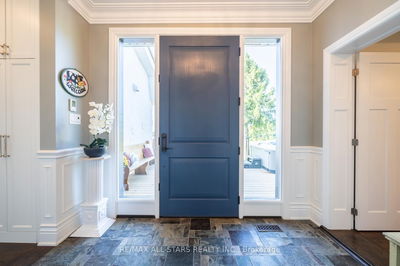
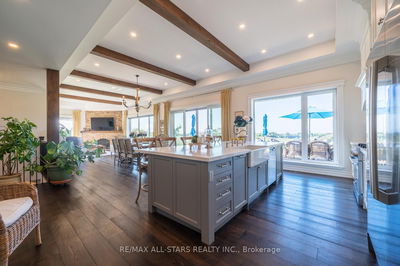
Price
$4,788,000
Bedrooms4 Beds
Bathrooms4 Baths
Size2500-3000 sqft
Year BuiltNot listed
Property TypeHouse
Property Taxes$7511.51
Maintenance FeesNot listed
Welcome to a rare and luxurious 50acre estate where elegance, comfort, and nature harmonize beautifully. This updated ranch-style bungalow offers 4+1 bedrooms, 4 bathrooms, and a fully finished walkout basement, all designed with timeless sophistication and modern upgrades.Inside, soaring 12-foot ceilings with exposed wood beams create a striking first impression, setting the tone for the warm and inviting atmosphere throughout. At the heart of the home, the gourmet kitchen features premium appliances, custom cabinetry, and a stylish oversized island. The open concept layout flows seamlessly into the dining and living areas, where wall to wall windows frame spectacular west facing views of the rolling landscape and the distant Toronto skyline. On the east side, a sun drenched solarium offers the perfect retreat to enjoy morning sunrises or watch storms roll in, providing year round tranquility. The main floor also includes three spacious bedrooms, along with a beautifully appointed 4 piece bathroom, featuring a glass enclosed shower and a luxurious soaker tub. The fully finished lower level offers exceptional flexibility, featuring a large recreation area, two office spaces (or dens), and a spacious bedroom, currently designed as an impressive sewing studio. With walkout access and breathtaking sunset views, this level is an extension of the homes seamless indoor outdoor living experience. Thoughtfully updated, this estate boasts new plumbing, electrical, HVAC system, a 22kW generator, roof, and spray foam insulation, all completed within the last seven years. Energy efficiency is a priority, with a geothermal heating and cooling system and in floor heating throughout the entire home, ensuring year round comfort and low operating costs. Perfectly positioned at the border of Stouffville, Uxbridge, and Pickering, this property offers the ultimate blend of serene rural living with easy access to urban conveniences. Don't miss out!
Dimensions
3.69' × 3.1'
Features
vinyl floor, closet
Dimensions
5.85' × 3.63'
Features
walk-out, vinyl floor, b/i closet
Dimensions
3.69' × 3.1'
Features
vinyl floor, closet
Dimensions
10.64' × 4.22'
Features
walk-out, vinyl floor, pot lights
Dimensions
6.15' × 3.97'
Features
centre island, quartz counter, large window
Dimensions
3.81' × 3.22'
Features
hardwood floor, closet, large window
Dimensions
6.15' × 4.9'
Features
walk-out, beamed ceilings, hardwood floor
Dimensions
6.41' × 4.5'
Features
window floor to ceiling, hardwood floor, east view
Dimensions
4.41' × 3.35'
Features
hardwood floor, closet, large window
Dimensions
6.62' × 4.59'
Features
large window, fireplace, hardwood floor
Dimensions
5.47' × 5.33'
Features
ensuite bath, walk-in closet(s), hardwood floor
Dimensions
4.08' × 3.22'
Features
hardwood floor, closet, large window
Dimensions
6.41' × 4.5'
Features
window floor to ceiling, hardwood floor, east view
Dimensions
3.69' × 3.1'
Features
vinyl floor, closet
Dimensions
10.64' × 4.22'
Features
walk-out, vinyl floor, pot lights
Dimensions
6.62' × 4.59'
Features
large window, fireplace, hardwood floor
Dimensions
6.15' × 4.9'
Features
walk-out, beamed ceilings, hardwood floor
Dimensions
6.15' × 3.97'
Features
centre island, quartz counter, large window
Dimensions
5.47' × 5.33'
Features
ensuite bath, walk-in closet(s), hardwood floor
Dimensions
5.85' × 3.63'
Features
walk-out, vinyl floor, b/i closet
Dimensions
3.81' × 3.22'
Features
hardwood floor, closet, large window
Dimensions
4.41' × 3.35'
Features
hardwood floor, closet, large window
Dimensions
4.08' × 3.22'
Features
hardwood floor, closet, large window
Dimensions
3.69' × 3.1'
Features
vinyl floor, closet
Have questions about this property?
Contact MeTotal Monthly Payment
$17,827 / month
Down Payment Percentage
20.00%
Mortgage Amount (Principal)
$3,830,400
Total Interest Payments
$2,361,675
Total Payment (Principal + Interest)
$6,192,075
Estimated Net Proceeds
$68,000
Realtor Fees
$25,000
Total Selling Costs
$32,000
Sale Price
$500,000
Mortgage Balance
$400,000

Sales Representative

Rural Uxbridge, Uxbridge L9P 1R2

Rural Uxbridge, Uxbridge L9P 1R4

Rural Uxbridge, Uxbridge L9P 1X2

Rural Uxbridge, Uxbridge L9P 1R9

A highly successful and experienced real estate agent, Ken has been serving clients in the Greater Toronto Area for almost two decades. Born and raised in Toronto, Ken has a passion for helping people find their dream homes and investment properties has been the driving force behind his success. He has a deep understanding of the local real estate market, and his extensive knowledge and experience have earned him a reputation amongst his clients as a trusted and reliable partner when dealing with their real estate needs.

A scenic township encompassing rural communities, agricultural lands, and beautiful waterfront properties around Lake Scugog
Explore Today

Known as the Trail Capital of Canada, featuring extensive hiking networks, historic downtown, and strong arts community
Explore Today

A dynamic city combining industrial heritage with modern amenities, featuring universities, shopping centers, and waterfront trails
Explore Today

A growing community with historic downtown, modern amenities, and beautiful harbor front, perfect for families and professionals
Explore Today

A diverse waterfront community offering modern amenities, extensive recreational facilities, and excellent transportation links
Explore Today

A vibrant city featuring waterfront trails, conservation areas, and diverse neighborhoods with easy access to Toronto
Explore Today

A peaceful rural city known for its friendly atmosphere, agricultural heritage, and tight-knit community spirit
Explore Today

A picturesque waterfront region featuring over 250 lakes, known for its outdoor recreation, scenic beauty, and welcoming small-town charm
Explore Today