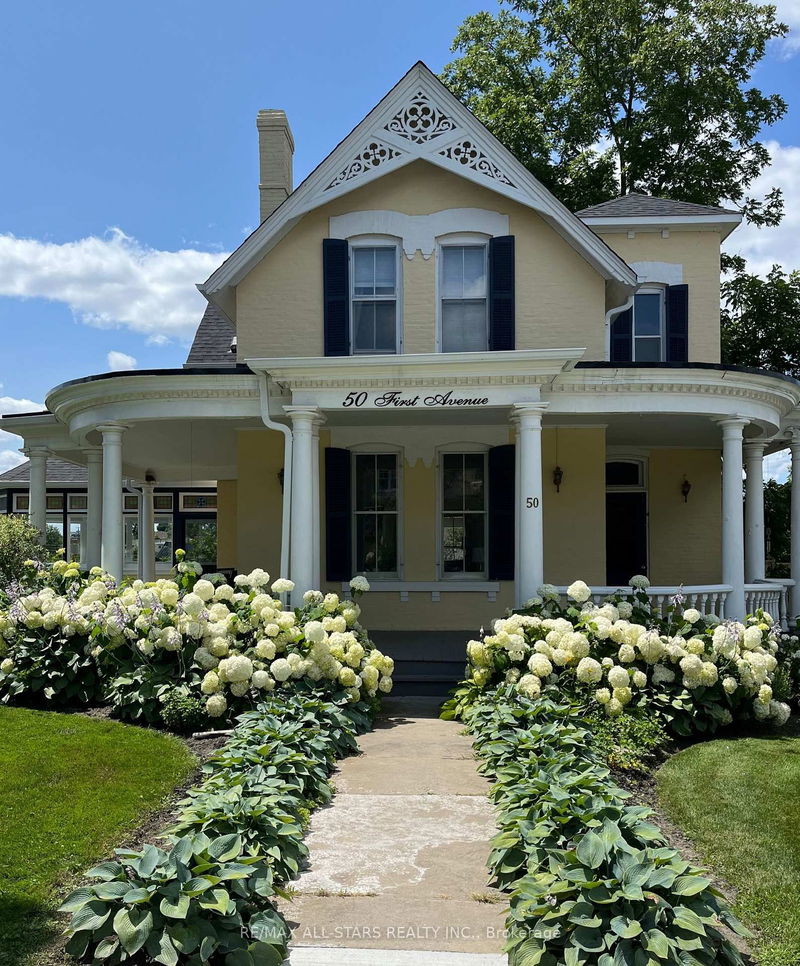

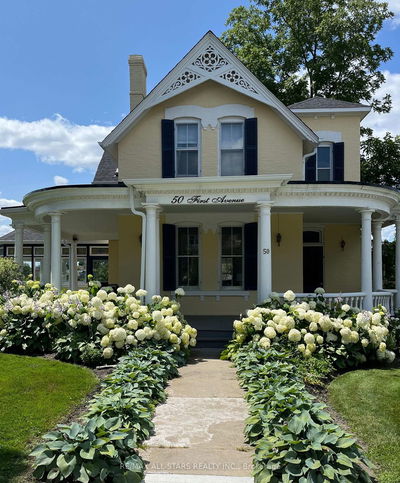
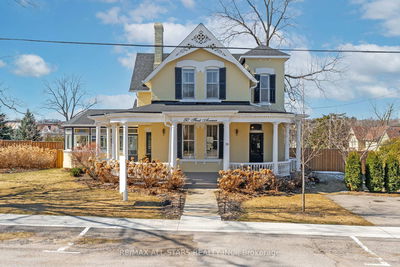
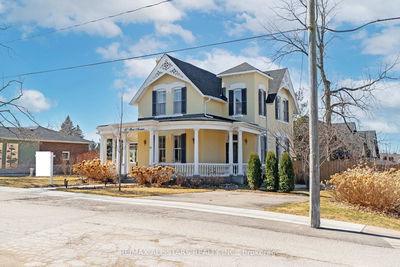
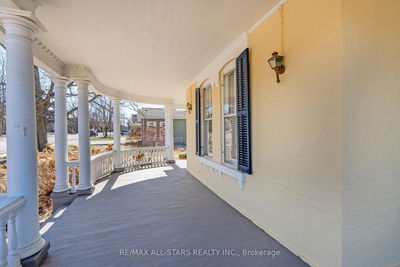
Price
$1,489,900
Bedrooms3 Beds
Bathrooms4 Baths
SizeNot listed
Year Built100+
Property TypeHouse
Property Taxes$6909.28
Maintenance FeesNot listed
This stunning 3,248 sq ft (per MPAC) century home, built circa 1880, offers a perfect blend of historic charm and modern updates including a newer roof, furnace, and electrical wiring, ensuring comfort and peace of mind. It stands on a beautiful corner lot on one of the most picturesque streets in Uxbridge and features beautiful extensive gardens, offering fantastic curb appeal. The home boasts a wraparound porch, intricate decorative trim and shutters adding to its timeless beauty. Upon entering the grand foyer, you're greeted by a showcase curved staircase with beautiful ornate millwork accents and high ceilings. The main floor, with its 10' ceilings, retains much of its original charm, with oversized baseboards, trim, extended height windows, transoms, chair rails, and period cold air returns. The home features six distinct living spaces, including a formal living room with gas fireplace insert, central dining room, parlour with French doors, a cozy kitchen, an office and a beautifully rebuilt conservatory complete with stunning stained glass transoms which serves as a peaceful retreat. The kitchen, while not ostentatious, is functional, with a centre island with granite countertops, stainless steel appliances. The office with bathroom, is ideal for a work-from-home setup. The second floor, with 9.5' ceilings, has a generous landing with a serene reading nook, and the principal bedroom features an electric fireplace, large walk-in closet with custom organizers, and ample natural light. Two additional spacious bedrooms, a 3-piece bath with a soaker tub, and another 3-piece bath with a shower are also on the upper floor. The dry basement (8' ceilings) provides plenty of storage space, with a washer, dryer, hot water heater (rental), water softener (owned), & utility sink. Updates: 2023 - conservatory, porch repair, exterior repainted, raised deck. 2022 - Furnace, Fence, Wiring, Roof. From prior listing: 2021 - Fridge. 2020 - Stove. 2019 - AC.
Dimensions
4.21' × 3.41'
Features
french doors, large window, hardwood floor
Dimensions
3.74' × 4.44'
Features
2 pc ensuite, w/o to deck
Dimensions
4.38' × 4.93'
Features
w/o to deck, w/o to sunroom
Dimensions
4.71' × 4.8'
Features
b/i bookcase, gas fireplace, crown moulding
Dimensions
5.58' × 3.79'
Features
french doors, w/o to deck, w/o to yard
Dimensions
3.6' × 4.65'
Features
stone counters, stainless steel appl, w/o to deck
Dimensions
4.01' × 3.7'
Features
closet, large window
Dimensions
3.31' × 3.89'
Features
walk-in closet(s), large window
Dimensions
4.71' × 4.8'
Features
electric fireplace, walk-in closet(s)
Dimensions
3.74' × 4.44'
Features
2 pc ensuite, w/o to deck
Dimensions
5.58' × 3.79'
Features
french doors, w/o to deck, w/o to yard
Dimensions
4.71' × 4.8'
Features
b/i bookcase, gas fireplace, crown moulding
Dimensions
4.38' × 4.93'
Features
w/o to deck, w/o to sunroom
Dimensions
3.6' × 4.65'
Features
stone counters, stainless steel appl, w/o to deck
Dimensions
4.71' × 4.8'
Features
electric fireplace, walk-in closet(s)
Dimensions
4.01' × 3.7'
Features
closet, large window
Dimensions
3.31' × 3.89'
Features
walk-in closet(s), large window
Dimensions
4.21' × 3.41'
Features
french doors, large window, hardwood floor
Have questions about this property?
Contact MeTotal Monthly Payment
$5,929 / month
Down Payment Percentage
20.00%
Mortgage Amount (Principal)
$1,191,920
Total Interest Payments
$734,892
Total Payment (Principal + Interest)
$1,926,812
Estimated Net Proceeds
$68,000
Realtor Fees
$25,000
Total Selling Costs
$32,000
Sale Price
$500,000
Mortgage Balance
$400,000

Sales Representative
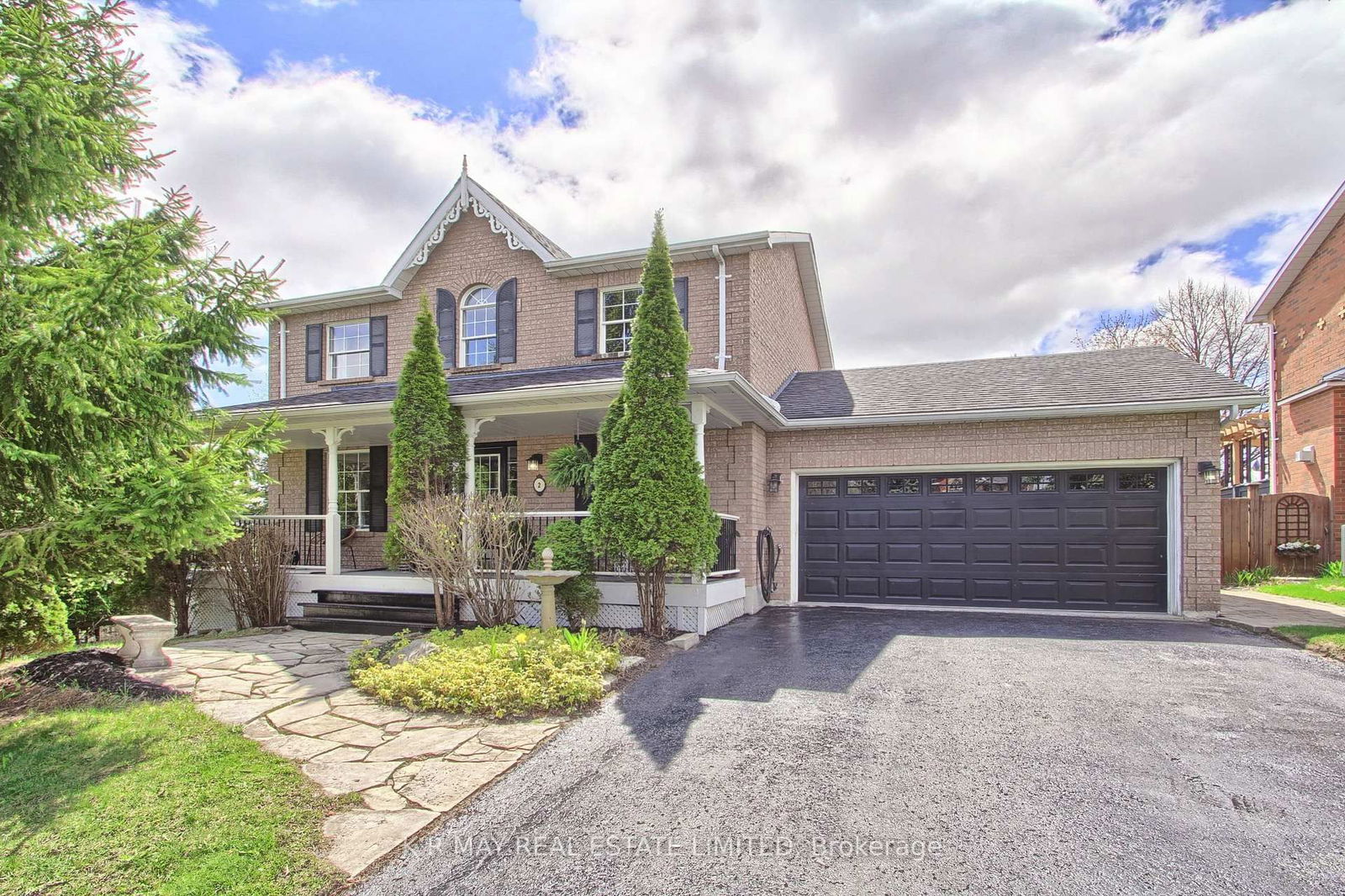
Uxbridge, Uxbridge L9P 1T9
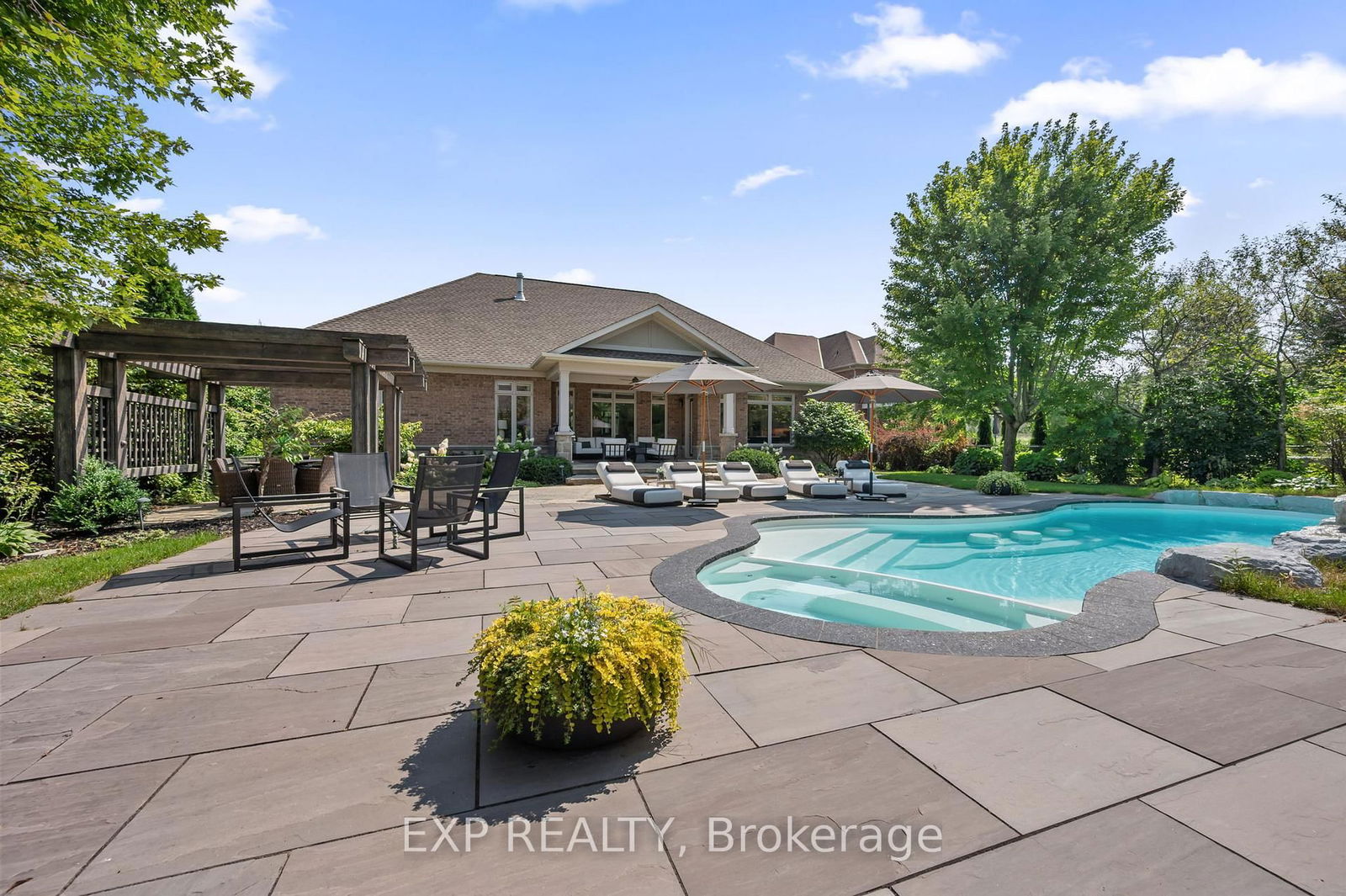
Uxbridge, Uxbridge L9P 0B8
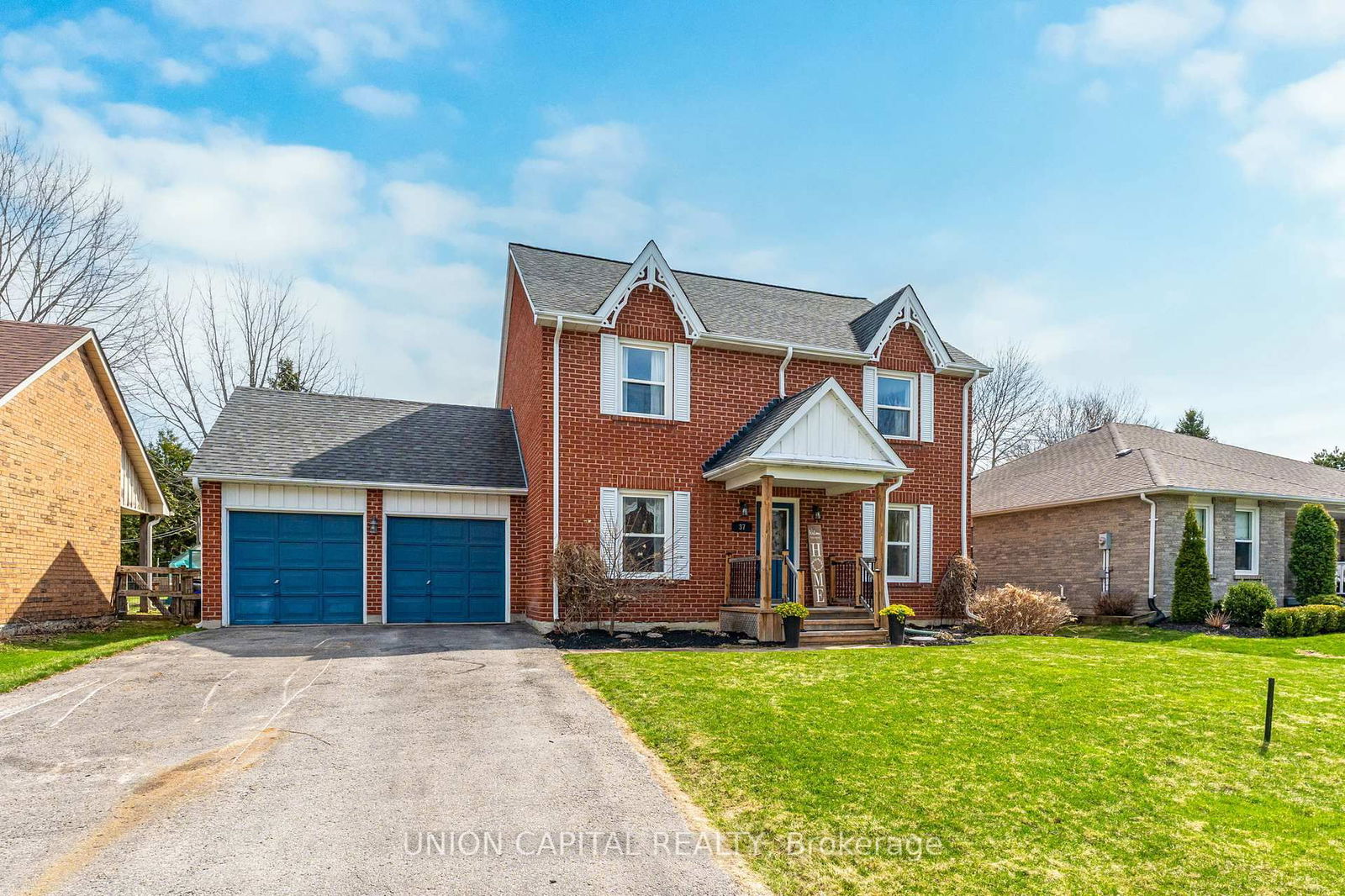
Uxbridge, Uxbridge L9P 1A5
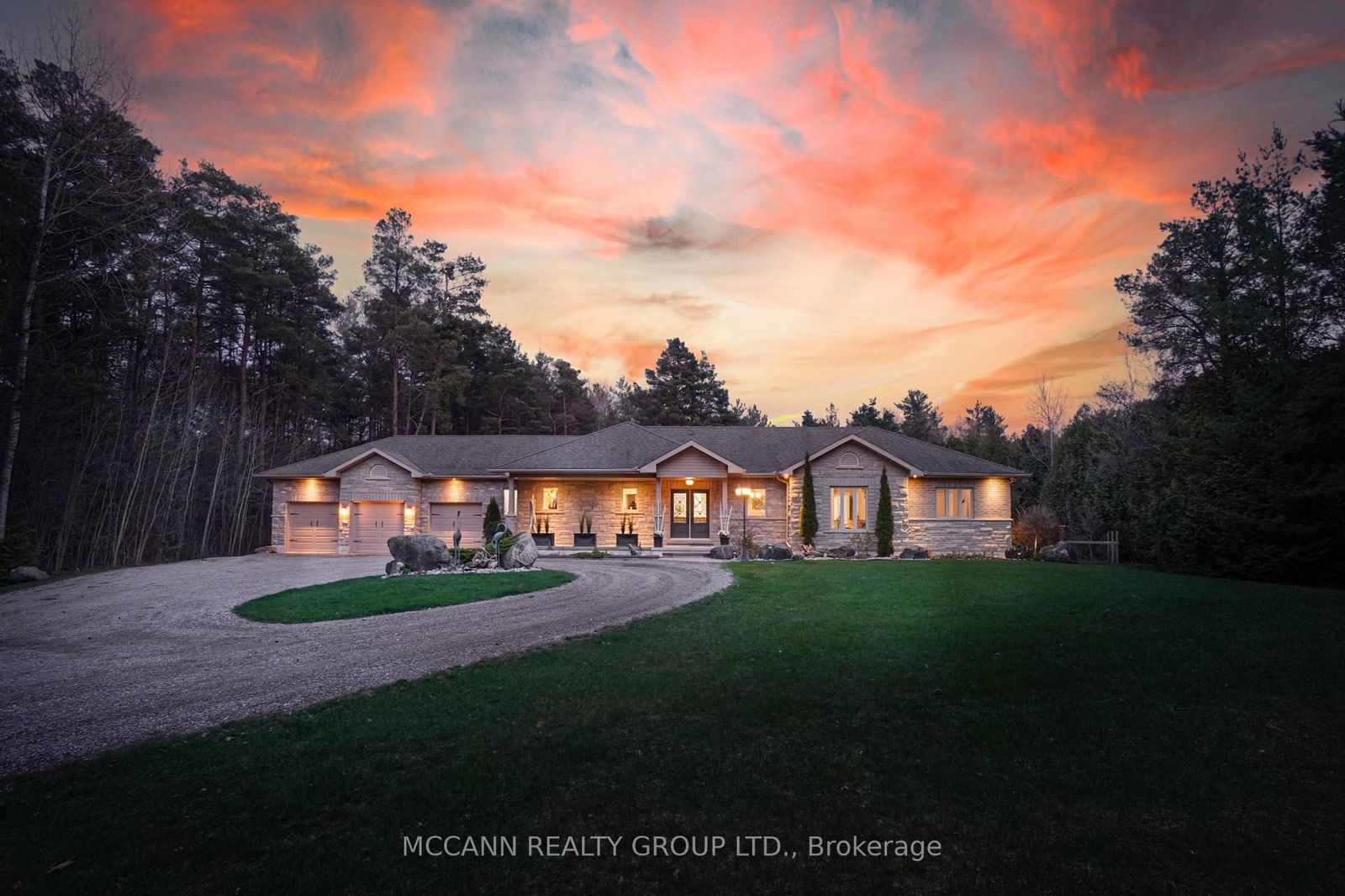
Uxbridge, Uxbridge L9P 1X2

A highly successful and experienced real estate agent, Ken has been serving clients in the Greater Toronto Area for almost two decades. Born and raised in Toronto, Ken has a passion for helping people find their dream homes and investment properties has been the driving force behind his success. He has a deep understanding of the local real estate market, and his extensive knowledge and experience have earned him a reputation amongst his clients as a trusted and reliable partner when dealing with their real estate needs.

A scenic township encompassing rural communities, agricultural lands, and beautiful waterfront properties around Lake Scugog
Explore Today

Known as the Trail Capital of Canada, featuring extensive hiking networks, historic downtown, and strong arts community
Explore Today

A dynamic city combining industrial heritage with modern amenities, featuring universities, shopping centers, and waterfront trails
Explore Today

A growing community with historic downtown, modern amenities, and beautiful harbor front, perfect for families and professionals
Explore Today

A diverse waterfront community offering modern amenities, extensive recreational facilities, and excellent transportation links
Explore Today

A vibrant city featuring waterfront trails, conservation areas, and diverse neighborhoods with easy access to Toronto
Explore Today

A peaceful rural city known for its friendly atmosphere, agricultural heritage, and tight-knit community spirit
Explore Today

A picturesque waterfront region featuring over 250 lakes, known for its outdoor recreation, scenic beauty, and welcoming small-town charm
Explore Today